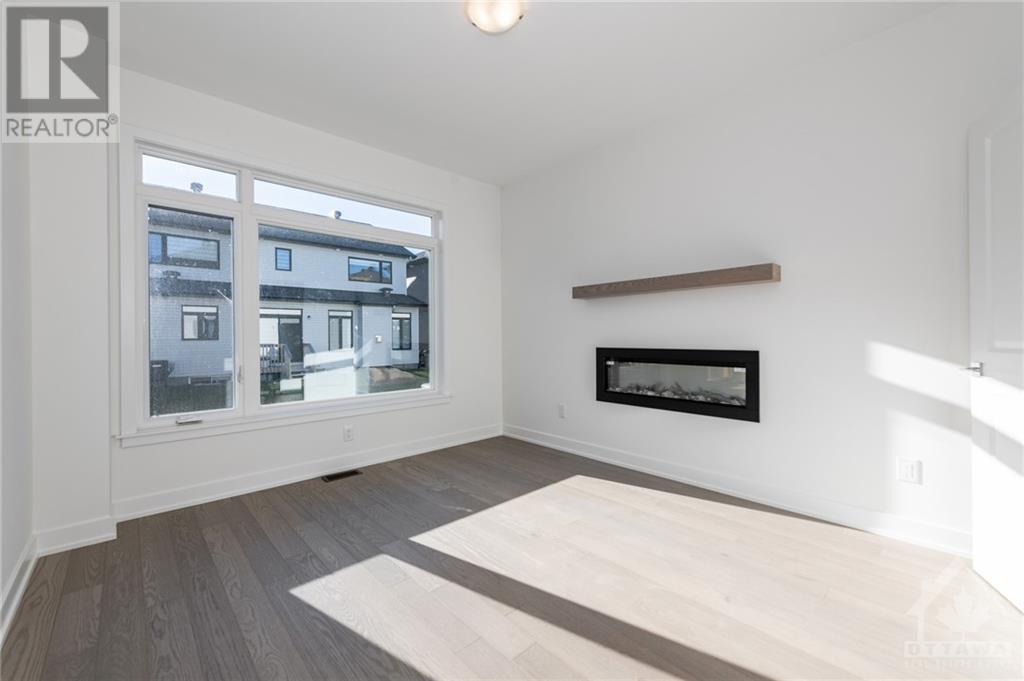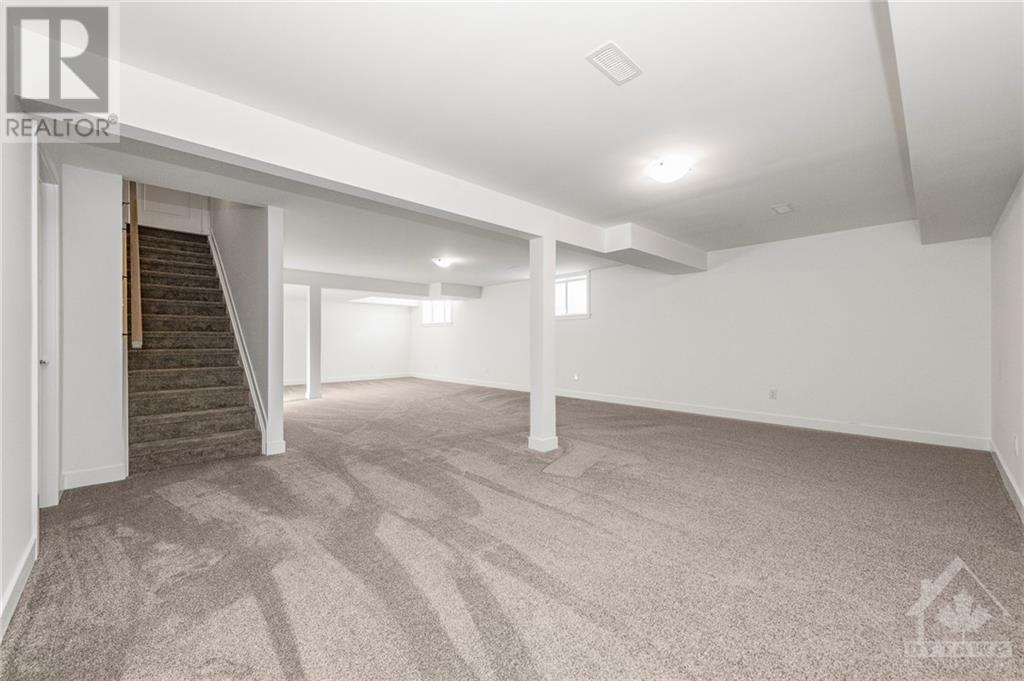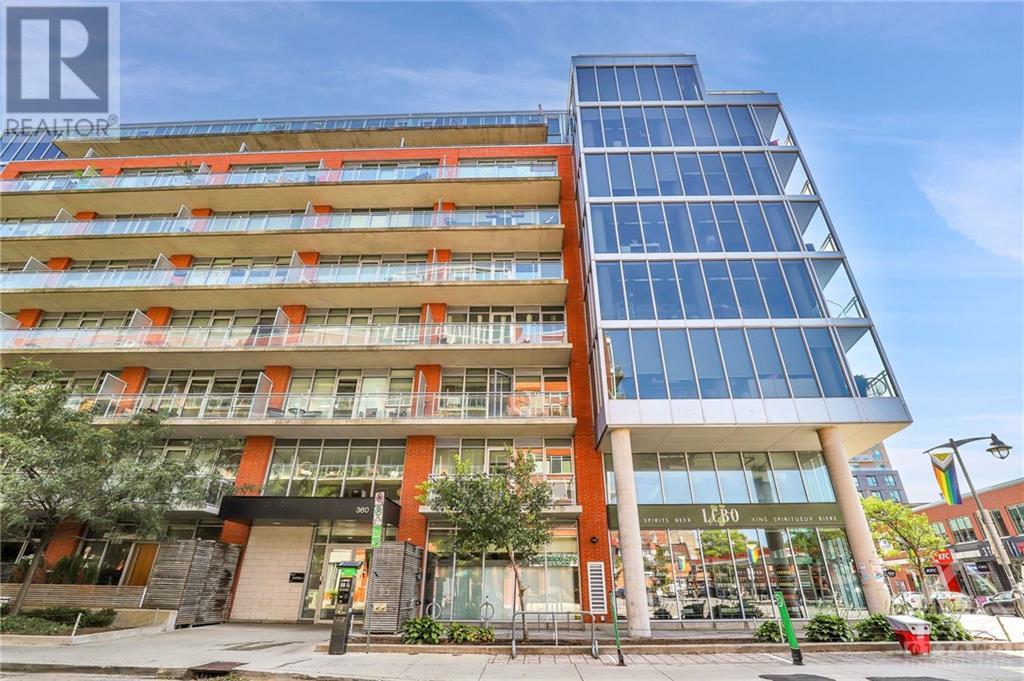423 SHUTTLEWORTH DRIVE
Ottawa, Ontario K1T3W7
$1,215,000
| Bathroom Total | 4 |
| Bedrooms Total | 5 |
| Half Bathrooms Total | 1 |
| Year Built | 2024 |
| Cooling Type | Central air conditioning |
| Flooring Type | Wall-to-wall carpet, Hardwood, Tile |
| Heating Type | Forced air |
| Heating Fuel | Natural gas |
| Stories Total | 2 |
| Primary Bedroom | Second level | 14'6" x 16'1" |
| 5pc Ensuite bath | Second level | 11'5" x 12'6" |
| Bedroom | Second level | 11'5" x 12'6" |
| Bedroom | Second level | 12'3" x 13'1" |
| Bedroom | Second level | 12'10" x 13'1" |
| Bedroom | Second level | 10'4" x 13'8" |
| Office | Main level | 10'2" x 13'1" |
| Living room | Main level | 10'2" x 13'6" |
| Dining room | Main level | 16'6" x 13'6" |
| Kitchen | Main level | 10'8" x 13'1" |
| Eating area | Main level | 10'8" x 9'7" |
| Great room | Main level | 14'4" x 16'9" |
| Library | Main level | 11'2" x 12'5" |
YOU MAY ALSO BE INTERESTED IN…
Previous
Next




















































