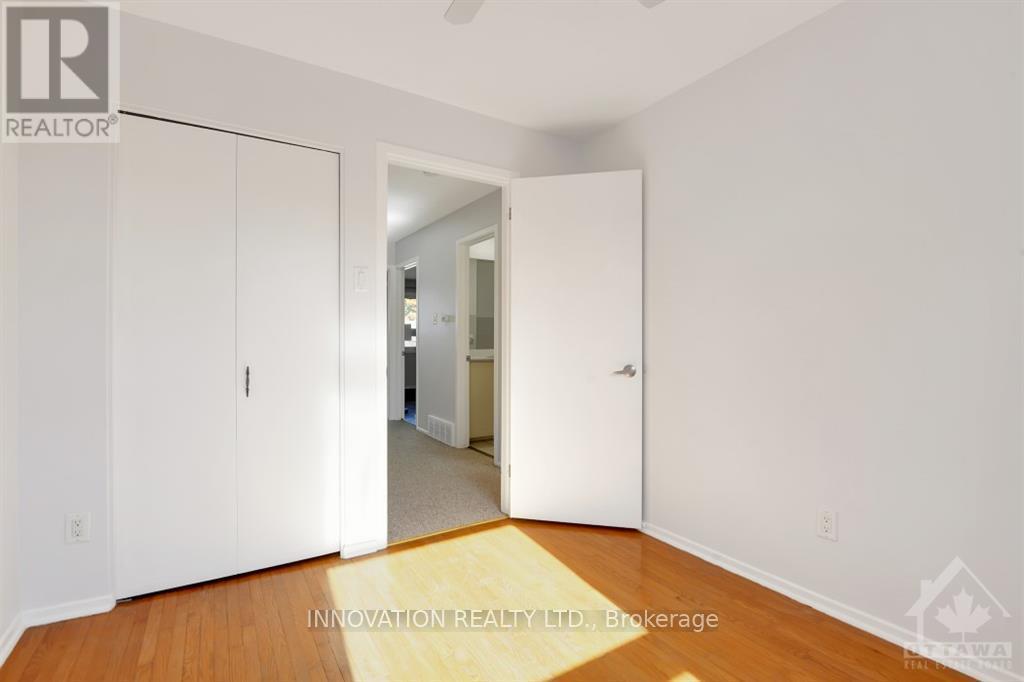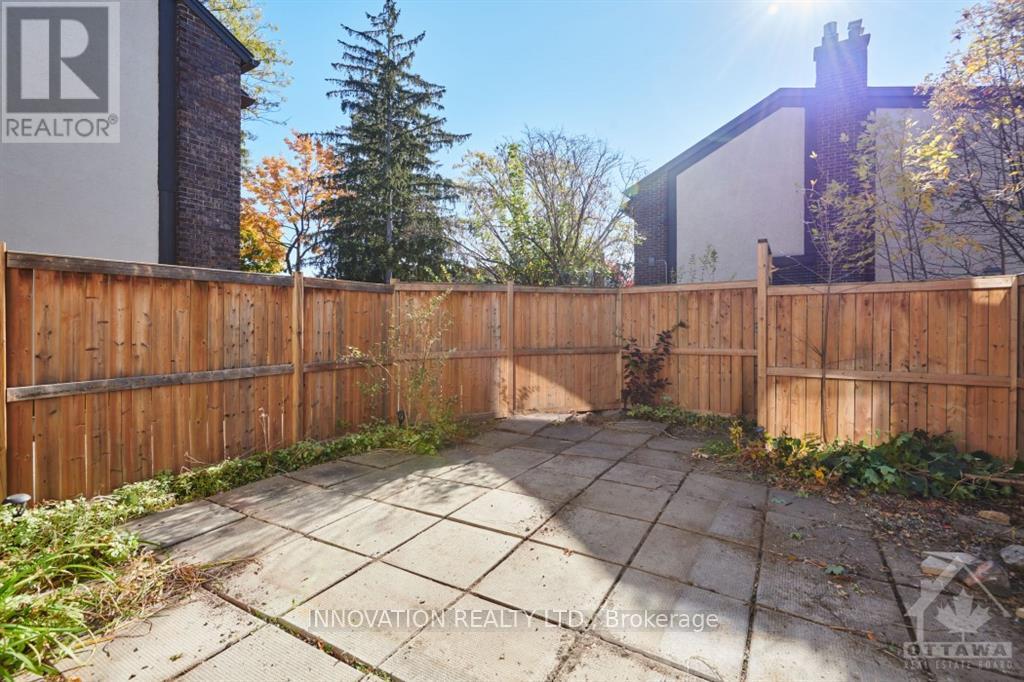40 - 2111 MONTREAL ROAD
Ottawa, Ontario K1J8M8
$475,000
| Bathroom Total | 2 |
| Bedrooms Total | 4 |
| Cooling Type | Central air conditioning |
| Heating Type | Forced air |
| Heating Fuel | Natural gas |
| Stories Total | 2 |
| Primary Bedroom | Second level | 4.26 m x 3.04 m |
| Bedroom | Second level | 2.74 m x 3.04 m |
| Bedroom | Second level | 2.74 m x 3.04 m |
| Bedroom | Second level | 2.74 m x 3.04 m |
| Bathroom | Second level | Measurements not available |
| Recreational, Games room | Basement | 4.87 m x 2.89 m |
| Bathroom | Basement | Measurements not available |
| Other | Basement | Measurements not available |
| Den | Basement | 2.43 m x 2.74 m |
| Living room | Main level | 3.65 m x 4.57 m |
| Dining room | Main level | 3.04 m x 3.65 m |
| Kitchen | Main level | 3.35 m x 2.28 m |
| Dining room | Main level | 1.98 m x 2.43 m |
YOU MAY ALSO BE INTERESTED IN…
Previous
Next

























































