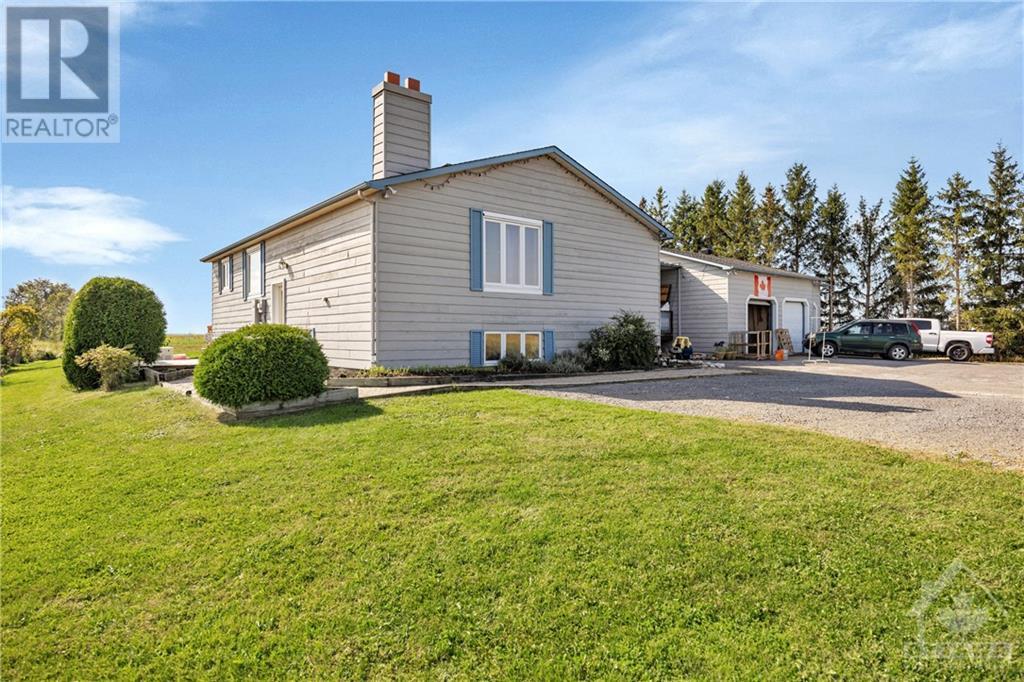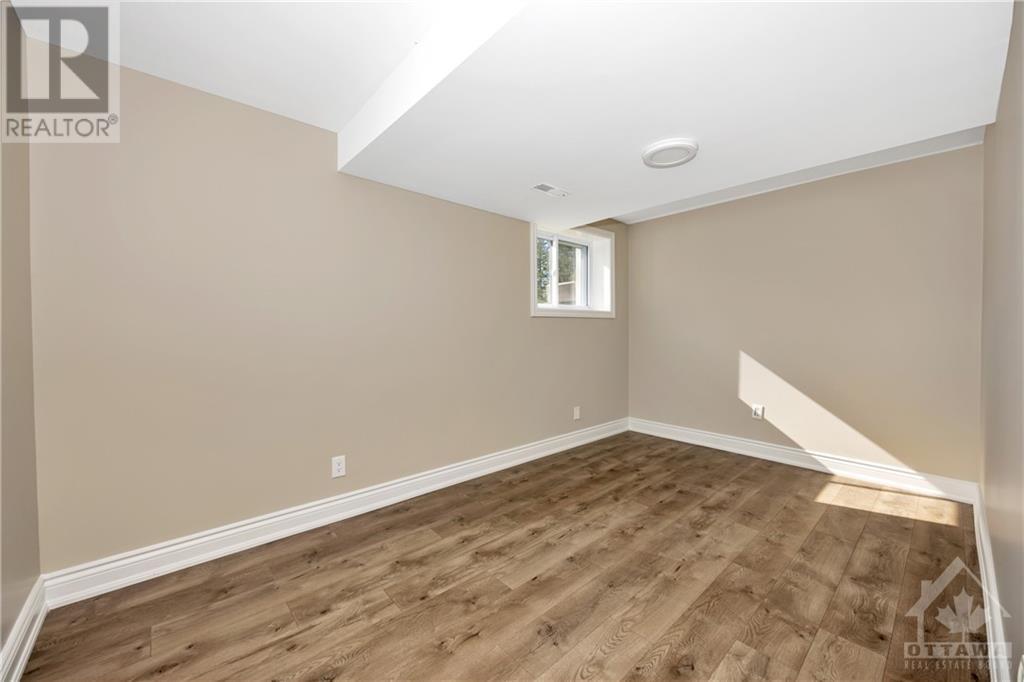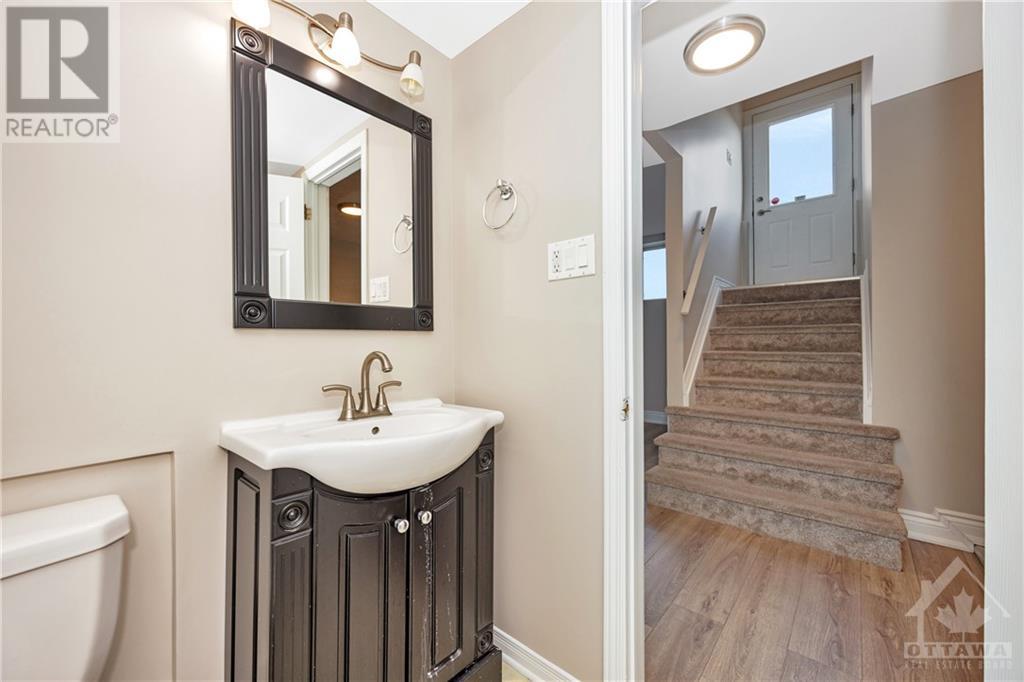2850 TRIM ROAD UNIT#2
Ottawa, Ontario K4B1H8
$2,300
| Bathroom Total | 1 |
| Bedrooms Total | 3 |
| Half Bathrooms Total | 0 |
| Year Built | 1976 |
| Cooling Type | Central air conditioning |
| Flooring Type | Carpeted, Laminate, Tile |
| Heating Type | Ground Source Heat |
| Heating Fuel | Geo Thermal |
| Stories Total | 1 |
| Family room | Lower level | 10'0" x 13'0" |
| Dining room | Lower level | 6'6" x 13'0" |
| Kitchen | Lower level | 13'5" x 7'0" |
| Primary Bedroom | Lower level | 14'0" x 9'0" |
| Bedroom | Lower level | 13'5" x 8'5" |
| Bedroom | Lower level | 14'4" x 8'4" |
| 3pc Bathroom | Lower level | 7'5" x 6'0" |
| Laundry room | Lower level | 6'0" x 8'5" |
| Den | Lower level | 7'5" x 6'5" |
| Porch | Lower level | 12'0" x 12'0" |
YOU MAY ALSO BE INTERESTED IN…
Previous
Next


















































