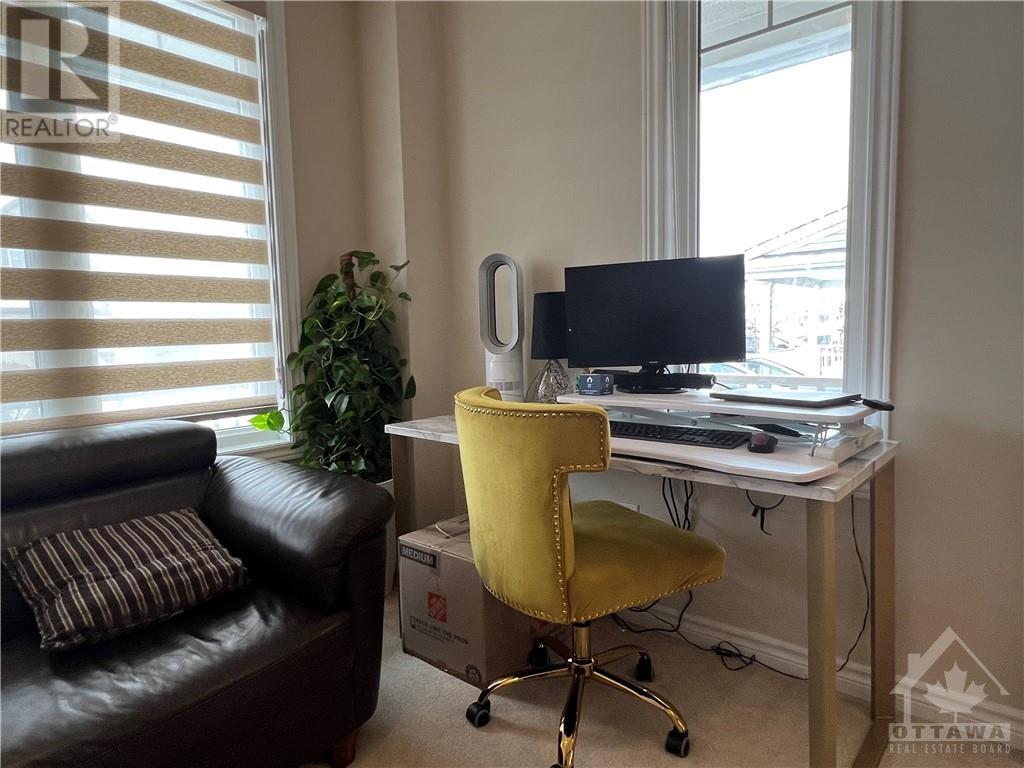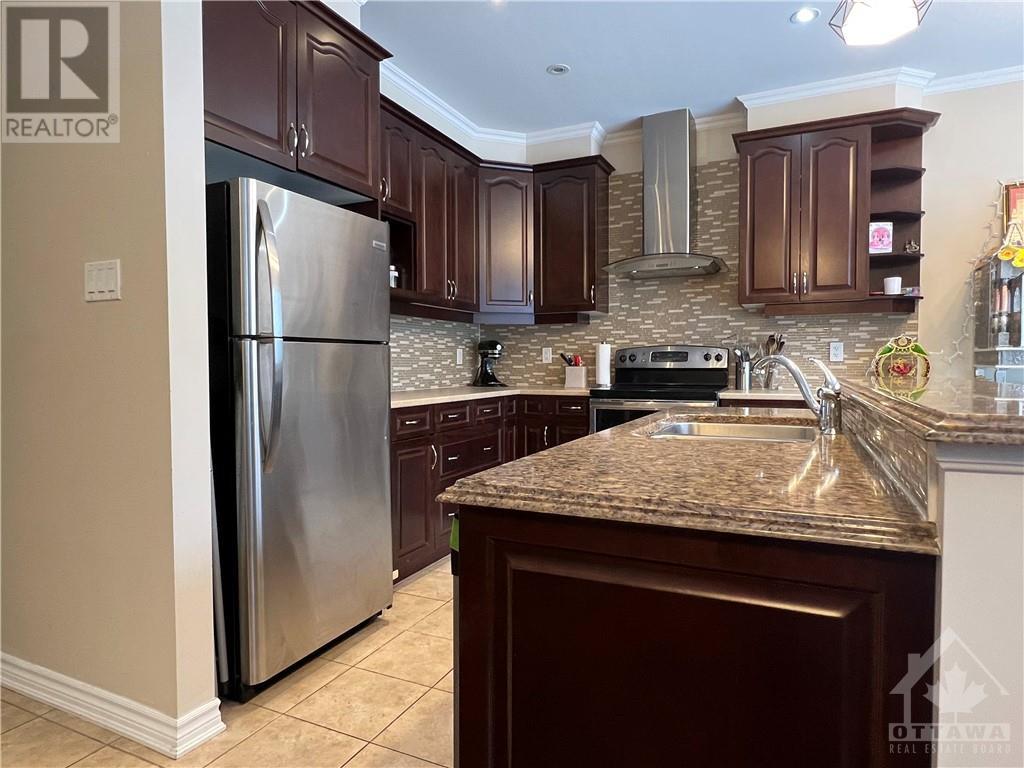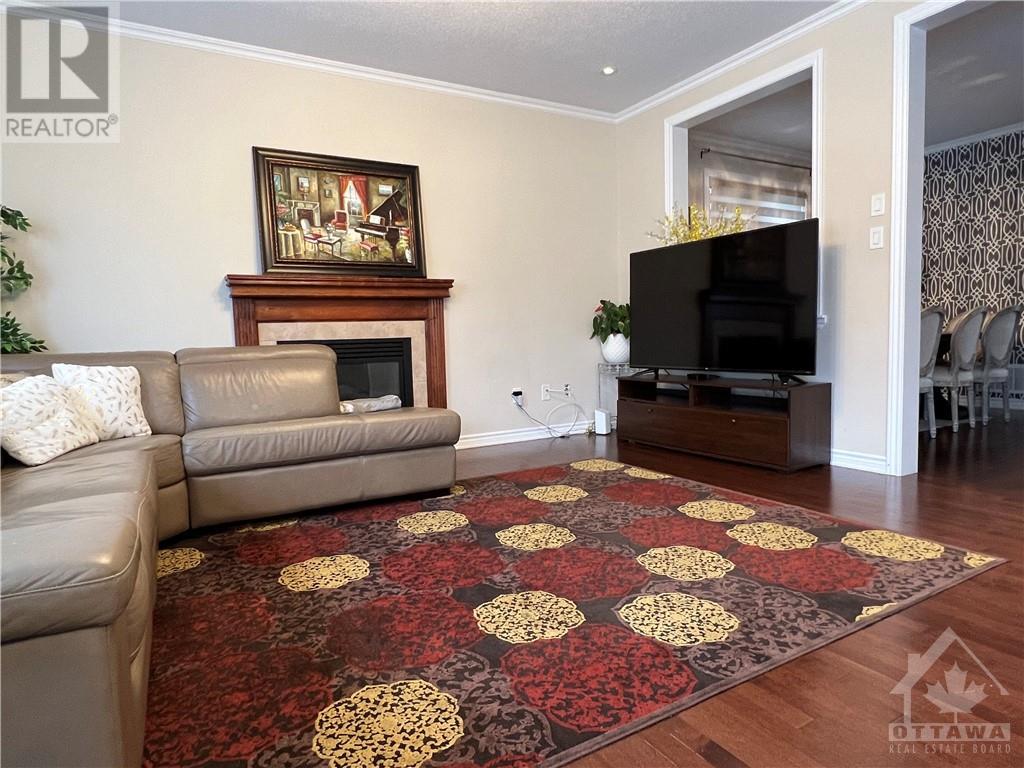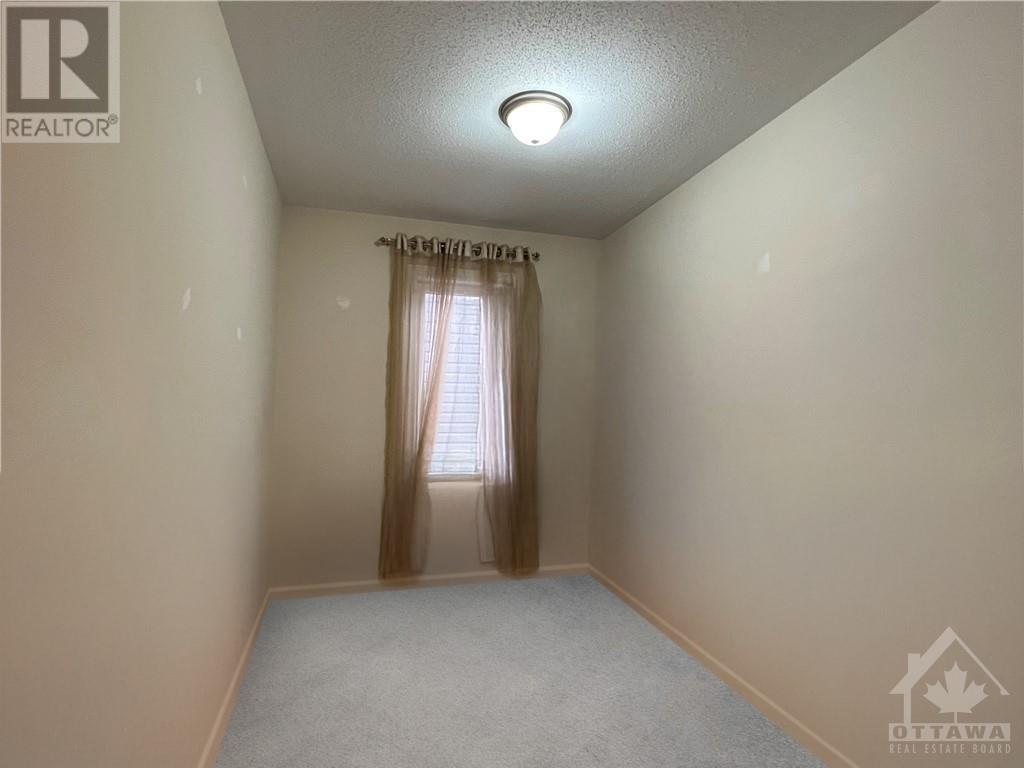421 MEADOWHAWK CRESCENT
Ottawa, Ontario K2J5W8
$2,800
| Bathroom Total | 3 |
| Bedrooms Total | 3 |
| Half Bathrooms Total | 1 |
| Year Built | 2012 |
| Cooling Type | Central air conditioning |
| Flooring Type | Wall-to-wall carpet, Hardwood, Ceramic |
| Heating Type | Forced air |
| Heating Fuel | Natural gas |
| Stories Total | 2 |
| Primary Bedroom | Second level | 17'3" x 13'6" |
| 5pc Ensuite bath | Second level | Measurements not available |
| Bedroom | Second level | 10'5" x 12'6" |
| Bedroom | Second level | 11'0" x 10'0" |
| 3pc Bathroom | Second level | Measurements not available |
| Loft | Second level | Measurements not available |
| Laundry room | Second level | Measurements not available |
| Den | Main level | 9'2" x 8'8" |
| Living room | Main level | 15'0" x 16'0" |
| Dining room | Main level | 12'2" x 11'6" |
| Kitchen | Main level | 11'9" x 16'0" |
| Foyer | Main level | Measurements not available |
| Eating area | Main level | Measurements not available |
YOU MAY ALSO BE INTERESTED IN…
Previous
Next




















































