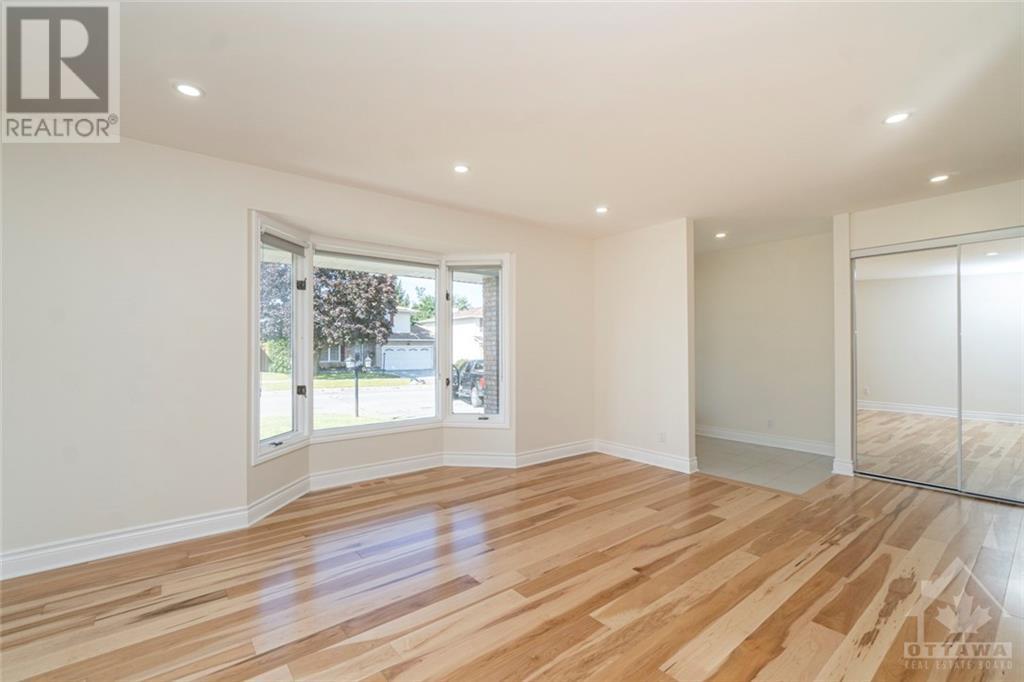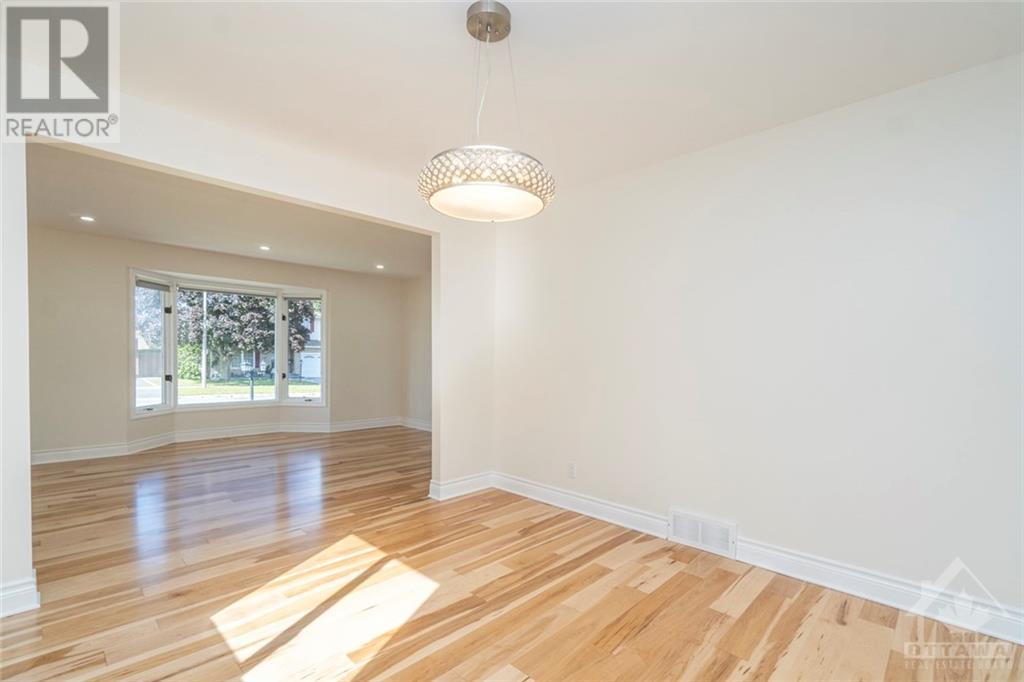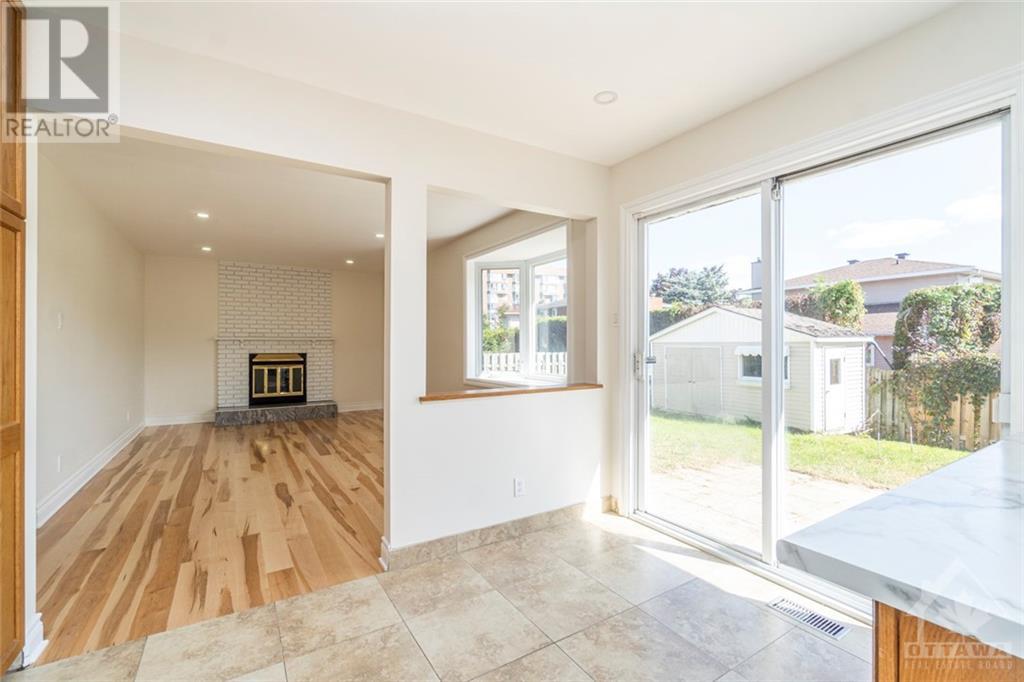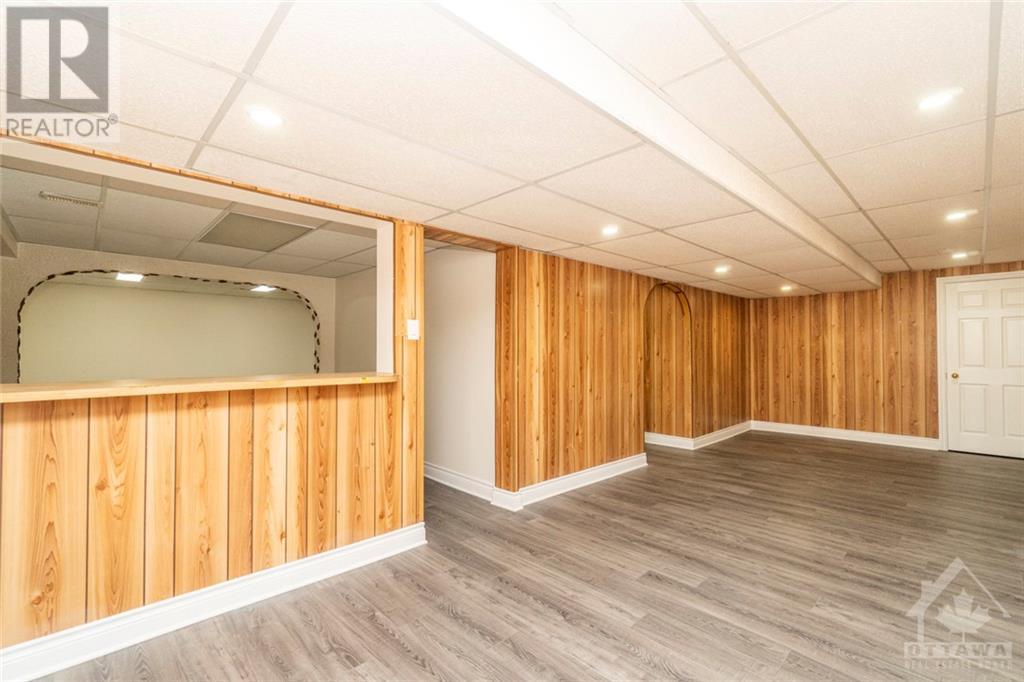130 MEDHURST DRIVE
Ottawa, Ontario K2G4L6
$3,295
| Bathroom Total | 3 |
| Bedrooms Total | 4 |
| Half Bathrooms Total | 1 |
| Year Built | 1984 |
| Cooling Type | Central air conditioning |
| Flooring Type | Hardwood, Laminate, Tile |
| Heating Type | Forced air |
| Heating Fuel | Natural gas |
| Stories Total | 2 |
| Primary Bedroom | Second level | 14'11" x 13'10" |
| 3pc Ensuite bath | Second level | 7'10" x 4'11" |
| Other | Second level | 7'10" x 5'3" |
| Bedroom | Second level | 14'10" x 10'10" |
| Bedroom | Second level | 10'9" x 10'3" |
| Bedroom | Second level | 10'9" x 10'3" |
| 3pc Bathroom | Second level | 9'2" x 7'4" |
| Recreation room | Lower level | 33'7" x 26'10" |
| Living room | Main level | 15'1" x 11'10" |
| Dining room | Main level | 10'10" x 10'7" |
| Kitchen | Main level | 14'9" x 8'9" |
| Family room | Main level | 18'4" x 10'11" |
| 2pc Bathroom | Main level | 5'11" x 2'11" |
YOU MAY ALSO BE INTERESTED IN…
Previous
Next

























































