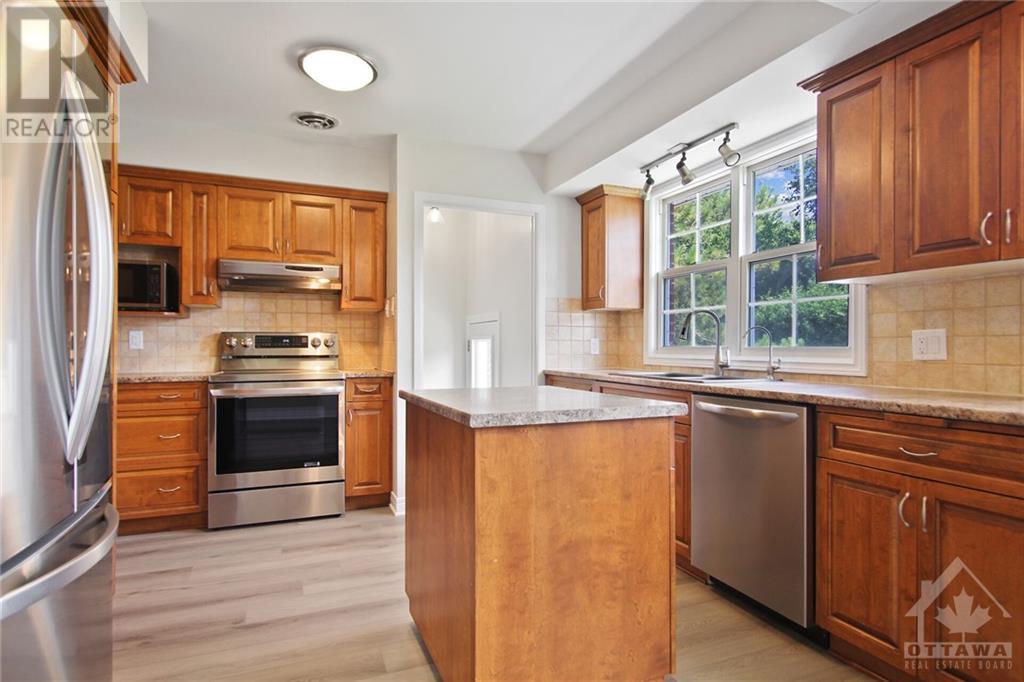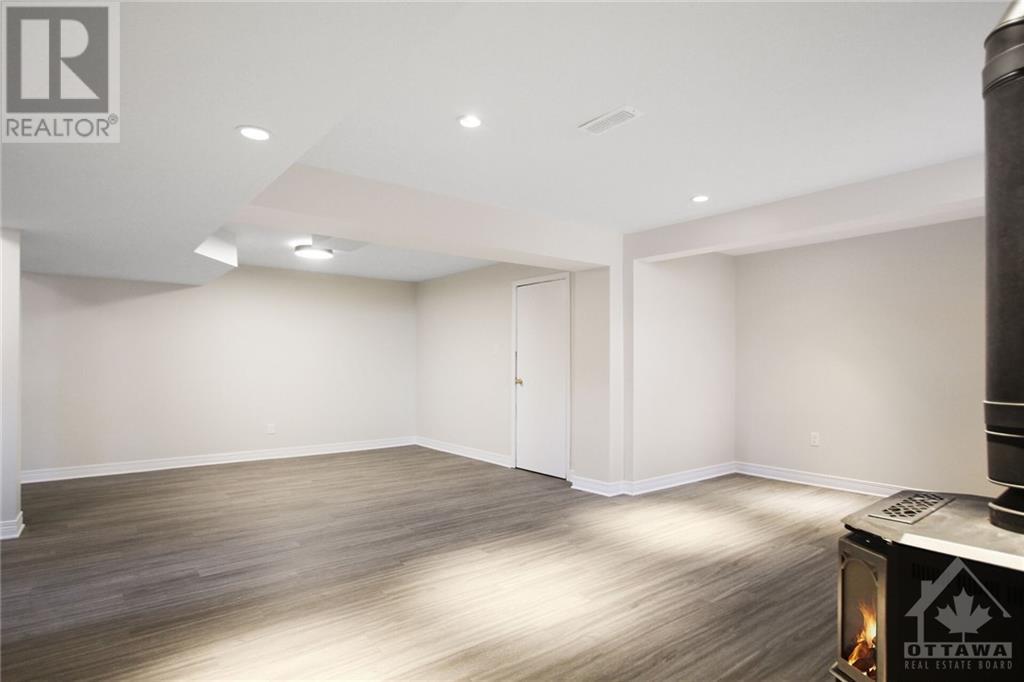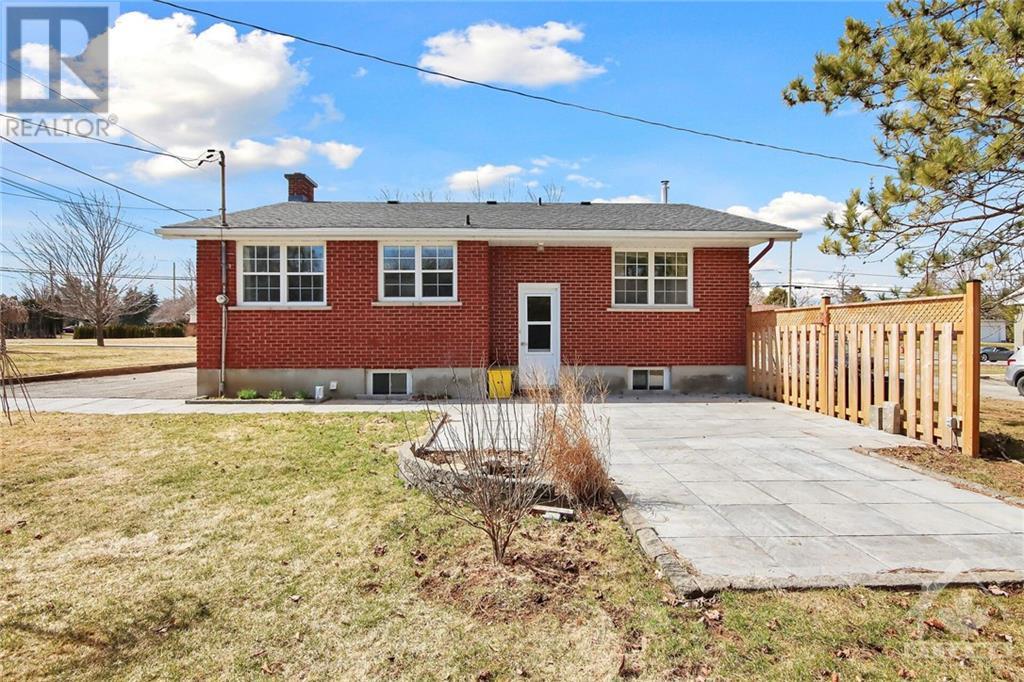269 BRIDGE STREET
Almonte, Ontario K0A1A0
$550,000
| Bathroom Total | 2 |
| Bedrooms Total | 3 |
| Half Bathrooms Total | 1 |
| Year Built | 1960 |
| Cooling Type | Central air conditioning |
| Flooring Type | Mixed Flooring |
| Heating Type | Forced air |
| Heating Fuel | Natural gas |
| Stories Total | 1 |
| Family room | Basement | 16'5" x 10'7" |
| Recreation room | Basement | 13'8" x 11'7" |
| Hobby room | Basement | 11'11" x 11'10" |
| 2pc Bathroom | Basement | 5'5" x 3'0" |
| Laundry room | Basement | 8'0" x 6'10" |
| Utility room | Basement | 22'0" x 9'6" |
| Living room | Main level | 15'3" x 13'5" |
| Dining room | Main level | 11'11" x 8'0" |
| Kitchen | Main level | 12'6" x 11'11" |
| Primary Bedroom | Main level | 12'1" x 10'0" |
| Bedroom | Main level | 9'3" x 8'7" |
| Bedroom | Main level | 12'1" x 9'0" |
| 4pc Bathroom | Main level | 7'5" x 5'0" |
YOU MAY ALSO BE INTERESTED IN…
Previous
Next






















































