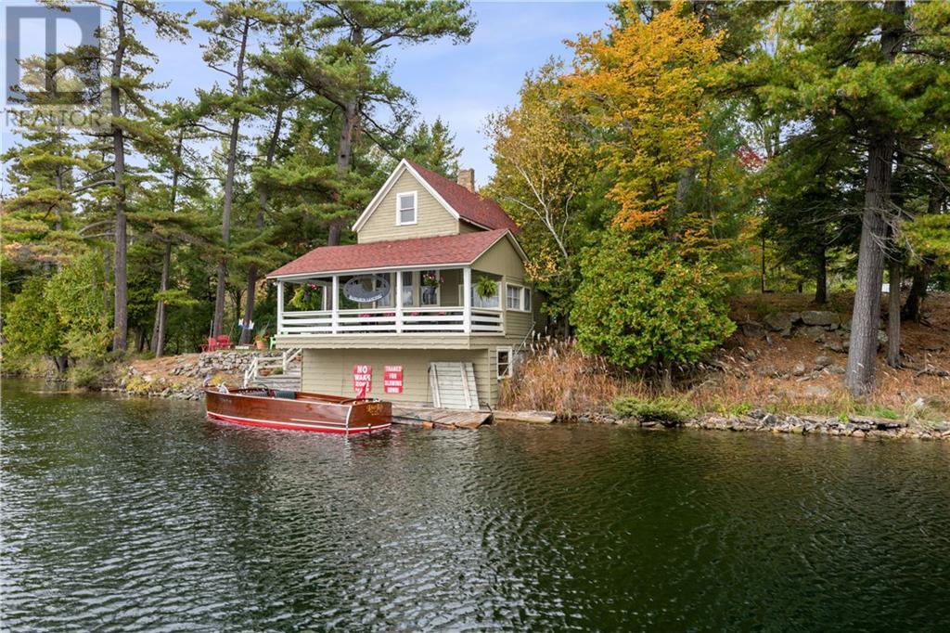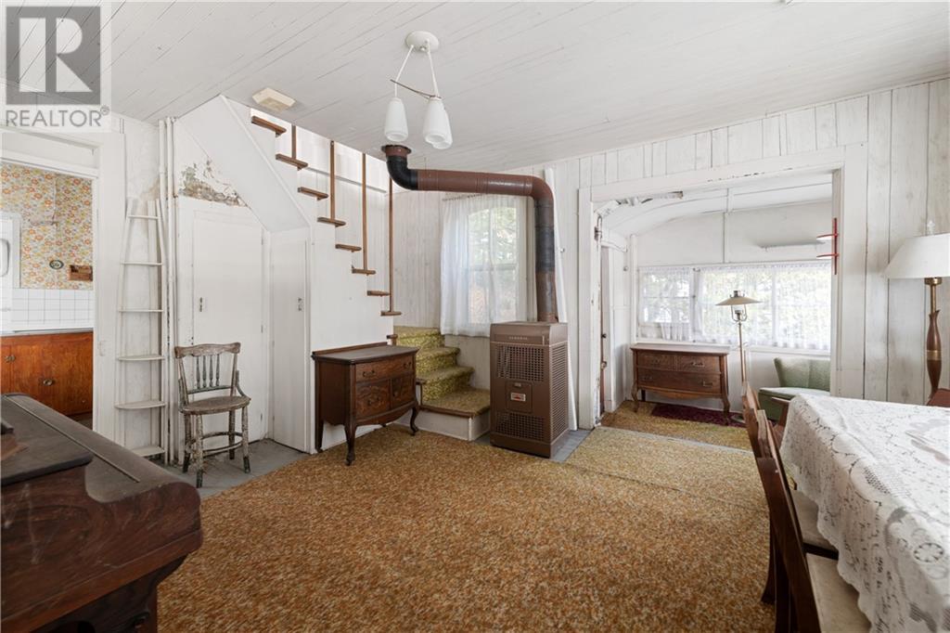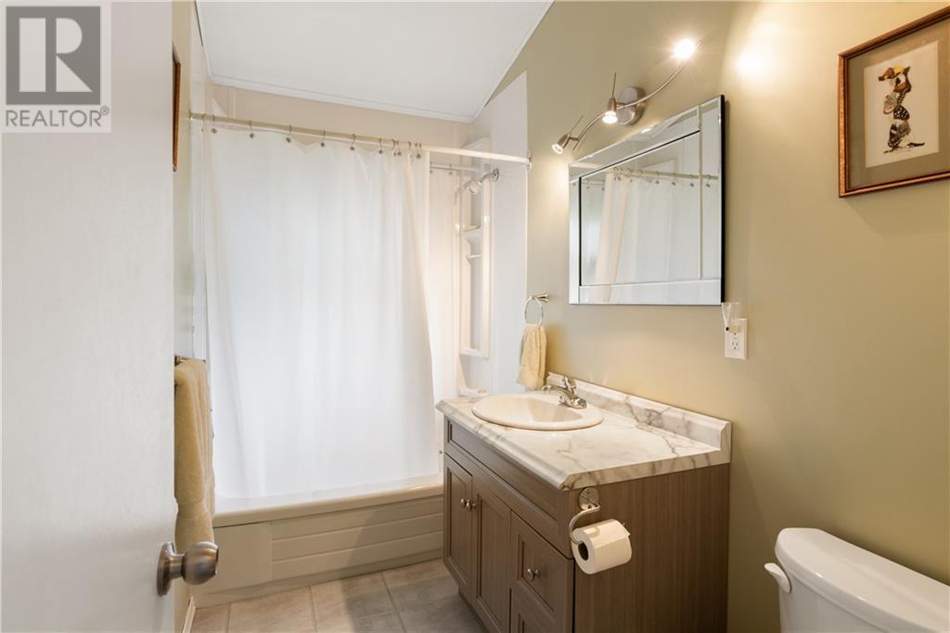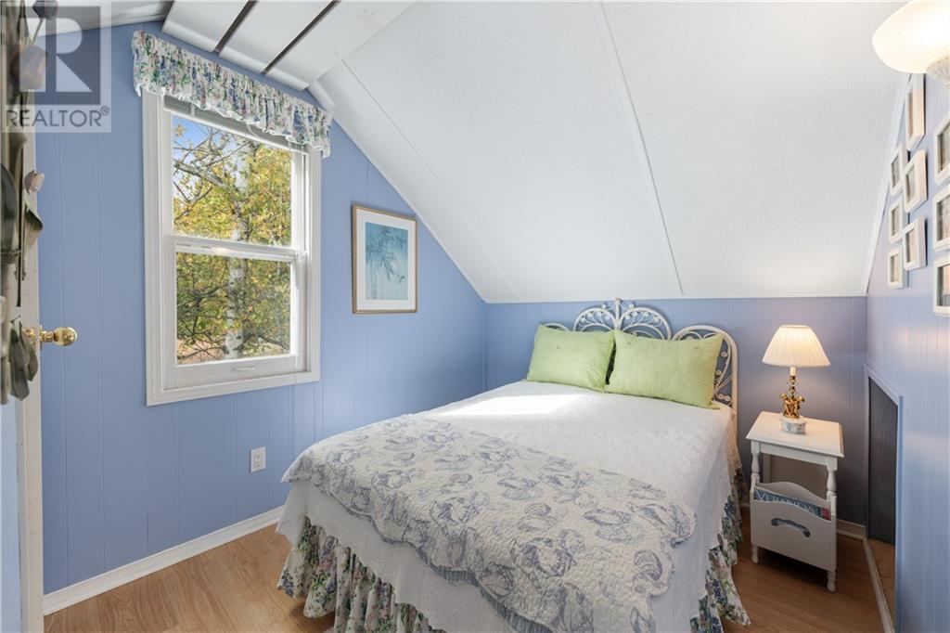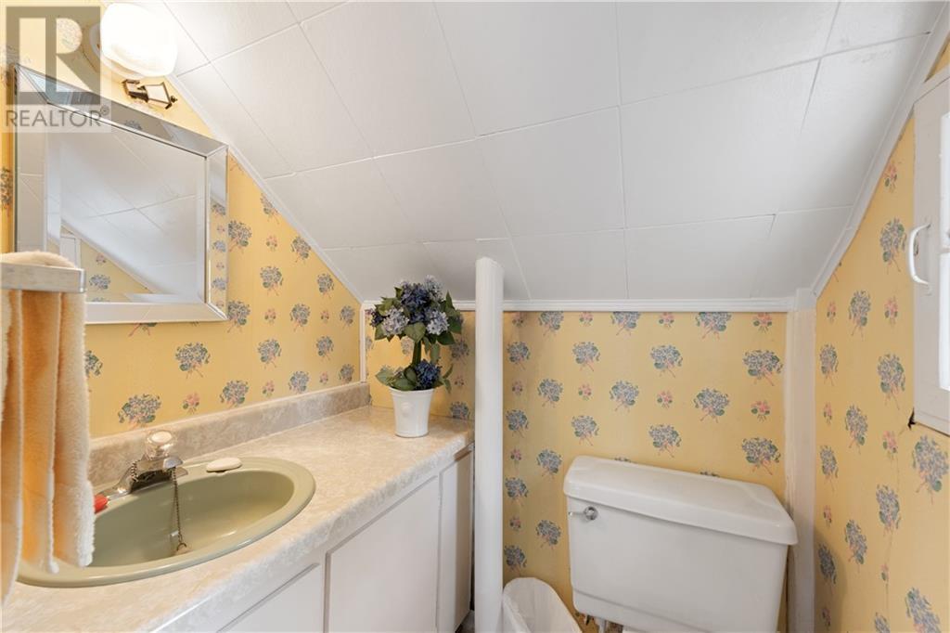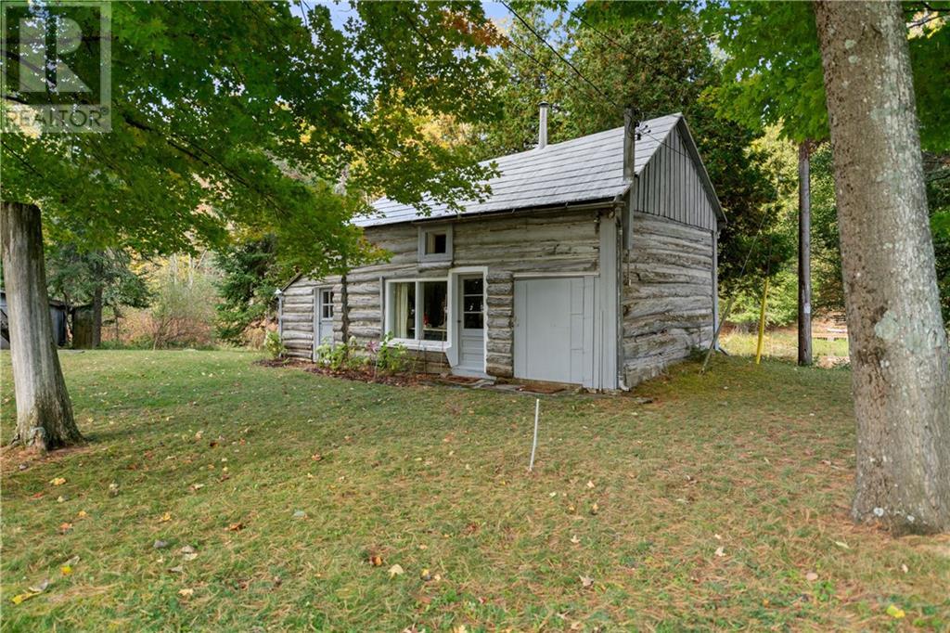300-302 ISOBEL LANE
Perth, Ontario K7H3C5
$1,695,000
| Bathroom Total | 4 |
| Bedrooms Total | 6 |
| Half Bathrooms Total | 2 |
| Cooling Type | None |
| Flooring Type | Wall-to-wall carpet, Mixed Flooring, Hardwood, Wood |
| Heating Type | Baseboard heaters |
| Heating Fuel | Electric |
| Bedroom | Second level | 9'0" x 19'0" |
| Workshop | Lower level | 7'5" x 11'2" |
| Other | Lower level | 20'11" x 28'4" |
| Living room | Main level | 13'5" x 19'3" |
| Dining room | Main level | 8'2" x 8'3" |
| Kitchen | Main level | 8'2" x 10'11" |
| Primary Bedroom | Main level | 11'11" x 17'0" |
| 3pc Bathroom | Main level | 7'0" x 9'0" |
YOU MAY ALSO BE INTERESTED IN…
Previous
Next




