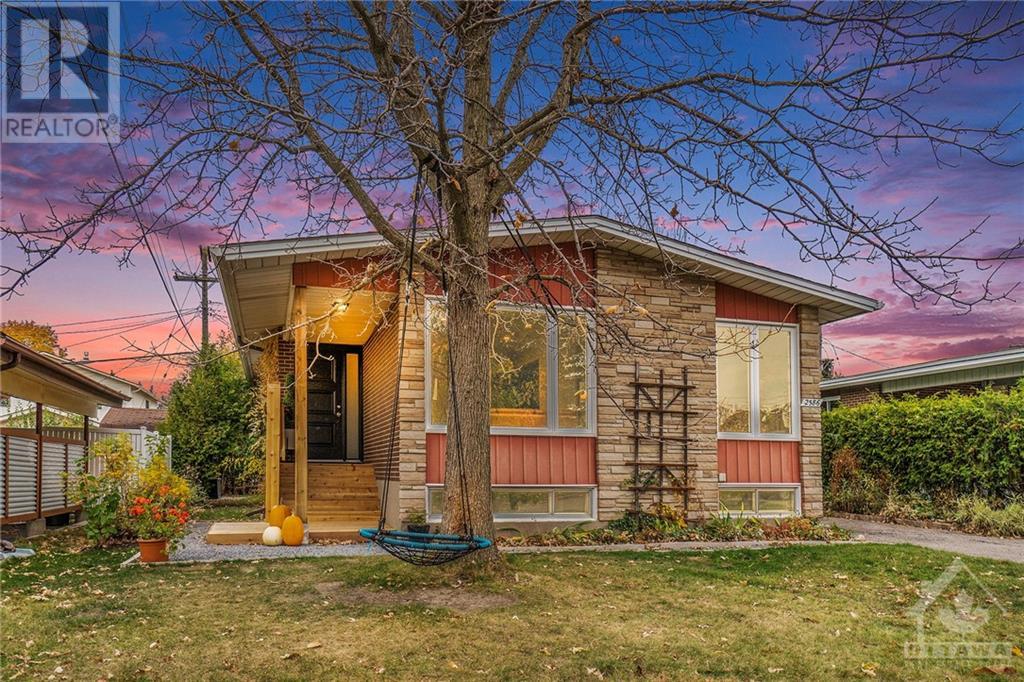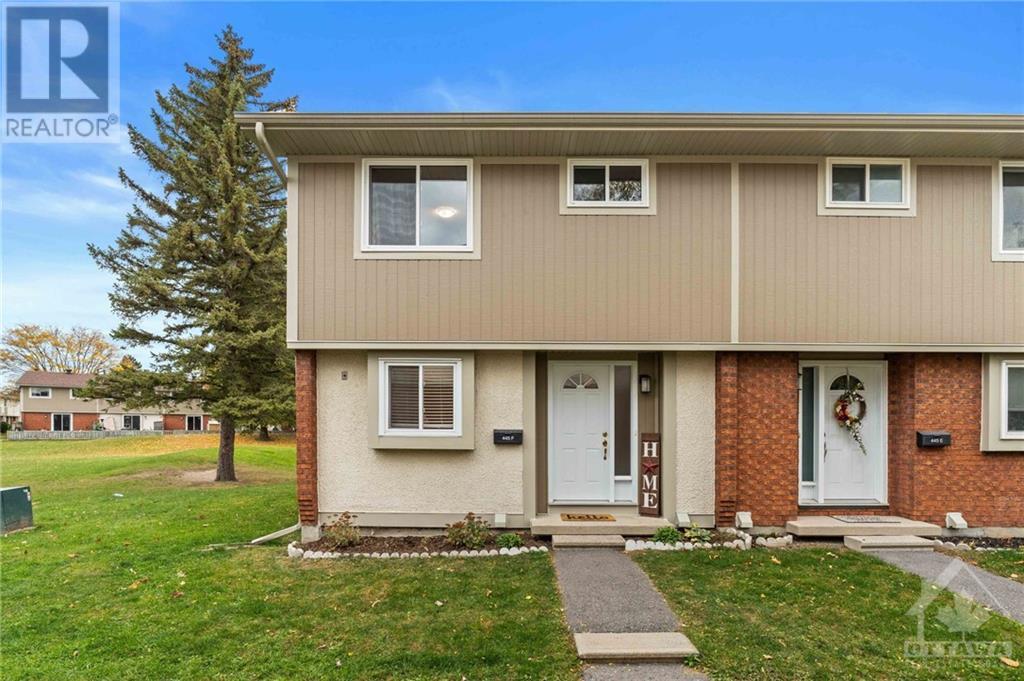112 LIVORNO COURT
Ottawa, Ontario K4A1J1
$599,900
| Bathroom Total | 3 |
| Bedrooms Total | 3 |
| Half Bathrooms Total | 1 |
| Year Built | 2019 |
| Cooling Type | Central air conditioning |
| Flooring Type | Wall-to-wall carpet, Laminate, Ceramic |
| Heating Type | Forced air |
| Heating Fuel | Natural gas |
| Stories Total | 2 |
| Primary Bedroom | Second level | 12'11" x 17'6" |
| 4pc Ensuite bath | Second level | 7'3" x 11'8" |
| Bedroom | Second level | 8'6" x 12'3" |
| Bedroom | Second level | 11'8" x 11'10" |
| 4pc Bathroom | Second level | 8'1" x 5'2" |
| Laundry room | Second level | 5'2" x 6'0" |
| Other | Second level | 7'3" x 5'6" |
| Family room | Lower level | 12'4" x 22'4" |
| Storage | Lower level | 8'6" x 14'3" |
| Utility room | Lower level | 7'7" x 15'0" |
| Living room | Main level | 10'10" x 15'1" |
| Dining room | Main level | 10'10" x 10'4" |
| Kitchen | Main level | 9'9" x 17'5" |
| Foyer | Main level | 6'9" x 6'10" |
| 2pc Bathroom | Main level | 4'8" x 6'5" |
YOU MAY ALSO BE INTERESTED IN…
Previous
Next

























































