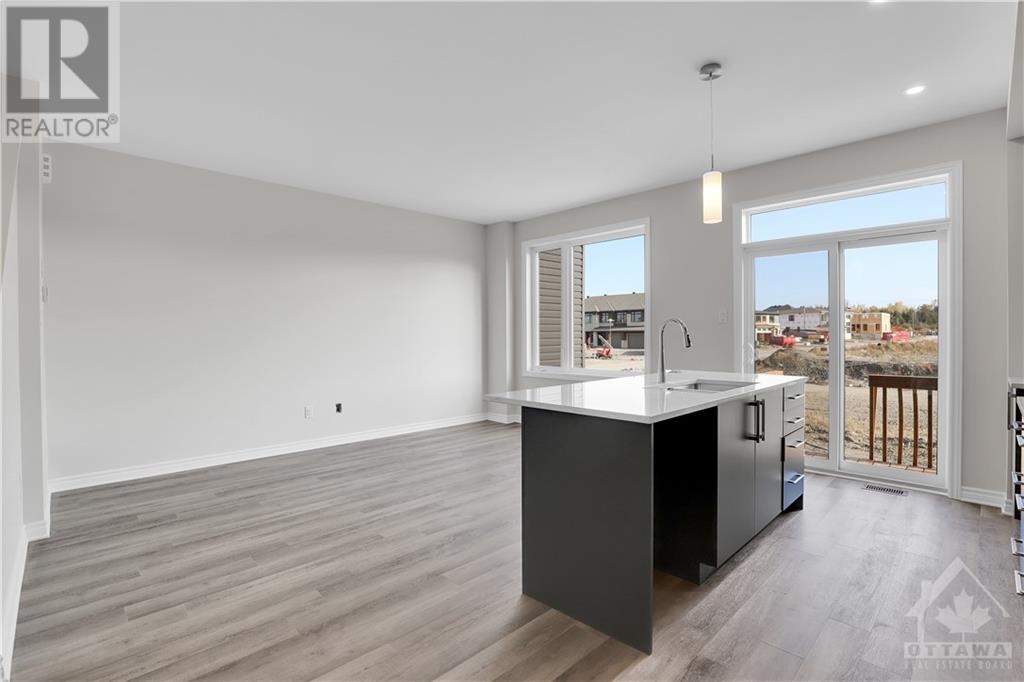428 CLUBTAIL PRIVATE
Ottawa, Ontario K0A2P0
$599,900
| Bathroom Total | 3 |
| Bedrooms Total | 3 |
| Half Bathrooms Total | 1 |
| Year Built | 2024 |
| Cooling Type | Heat Pump |
| Flooring Type | Wall-to-wall carpet, Tile, Vinyl |
| Heating Type | Forced air |
| Heating Fuel | Natural gas |
| Stories Total | 2 |
| Primary Bedroom | Second level | 13'11" x 15'11" |
| 3pc Ensuite bath | Second level | Measurements not available |
| Bedroom | Second level | 10'0" x 10'0" |
| Bedroom | Second level | 8'10" x 11'4" |
| 4pc Bathroom | Second level | Measurements not available |
| Recreation room | Basement | Measurements not available |
| Storage | Basement | Measurements not available |
| Foyer | Main level | Measurements not available |
| 2pc Bathroom | Main level | Measurements not available |
| Dining room | Main level | 10'8" x 10'0" |
| Living room | Main level | 11'0" x 15'9" |
| Kitchen | Main level | 8'4" x 12'10" |
YOU MAY ALSO BE INTERESTED IN…
Previous
Next




















































