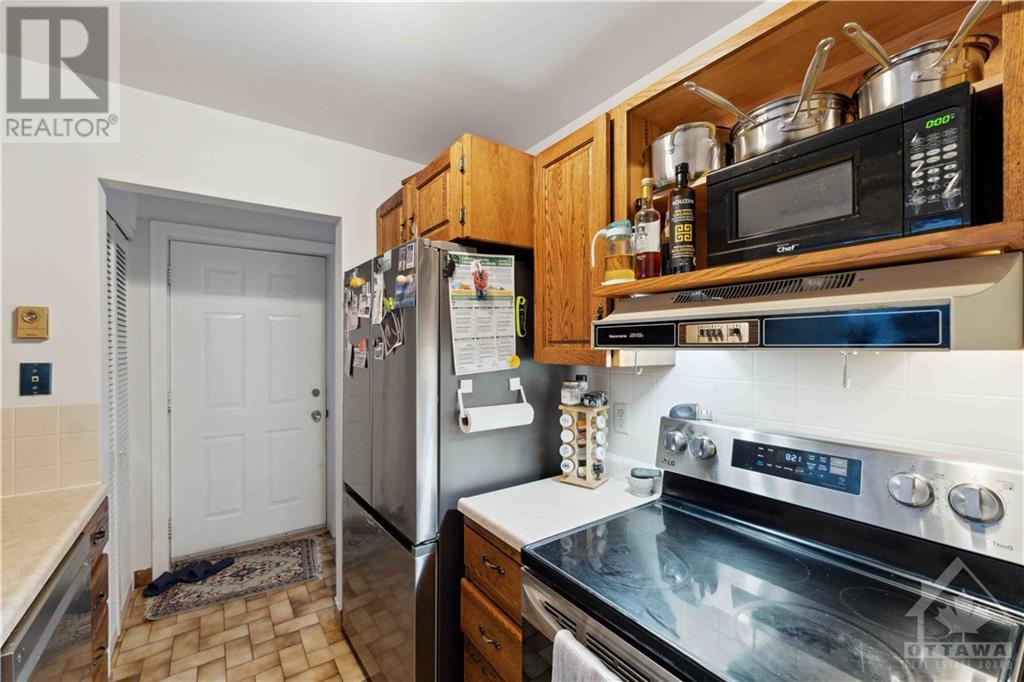9 GILMOUR STREET UNIT#2
Ottawa, Ontario K2P0N1
$2,700
| Bathroom Total | 1 |
| Bedrooms Total | 2 |
| Half Bathrooms Total | 0 |
| Year Built | 1870 |
| Cooling Type | Wall unit |
| Flooring Type | Hardwood, Tile |
| Heating Type | Baseboard heaters |
| Heating Fuel | Electric |
| Stories Total | 2 |
| Living room/Dining room | Second level | 12'8" x 12'0" |
| Dining room | Second level | 11'3" x 9'7" |
| 3pc Bathroom | Second level | 6'8" x 5'6" |
| Kitchen | Second level | 8'4" x 7'5" |
| Bedroom | Second level | 13'3" x 11'1" |
| Bedroom | Third level | 12'7" x 9'7" |
YOU MAY ALSO BE INTERESTED IN…
Previous
Next

















































