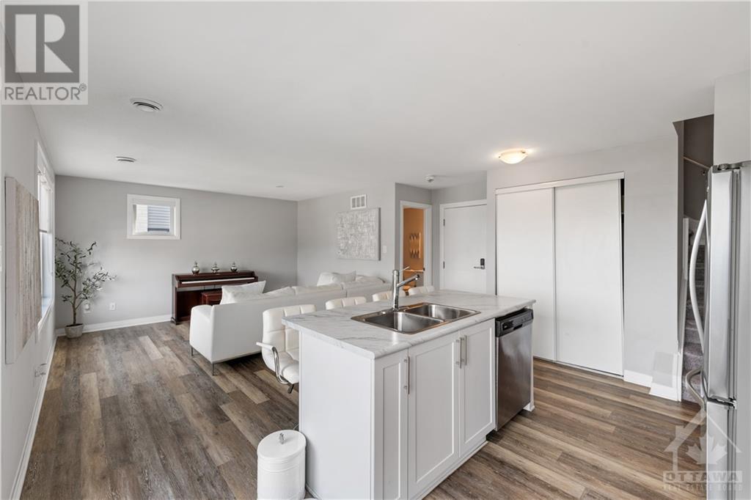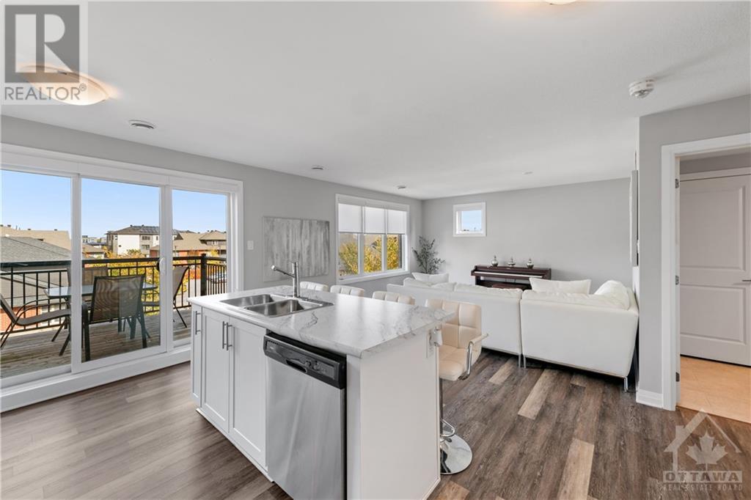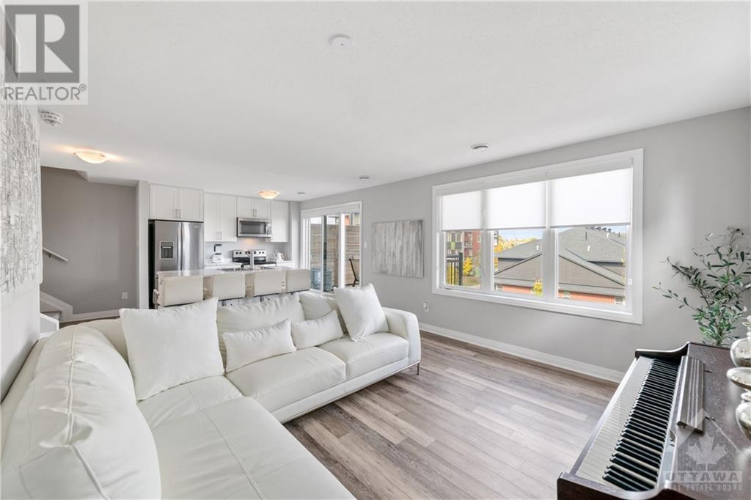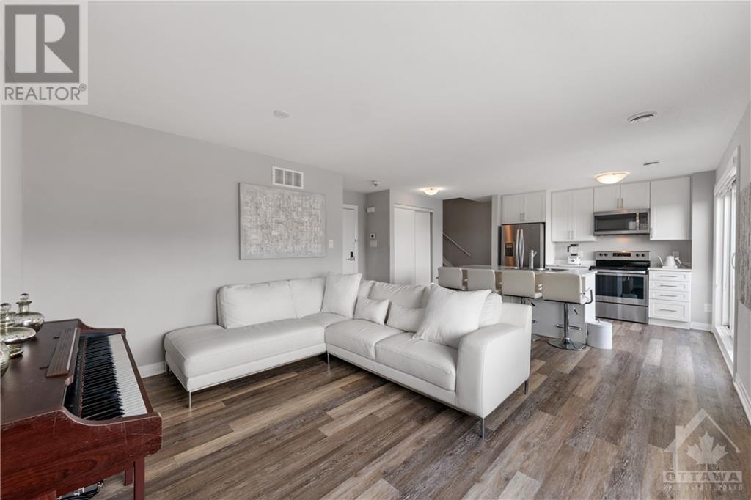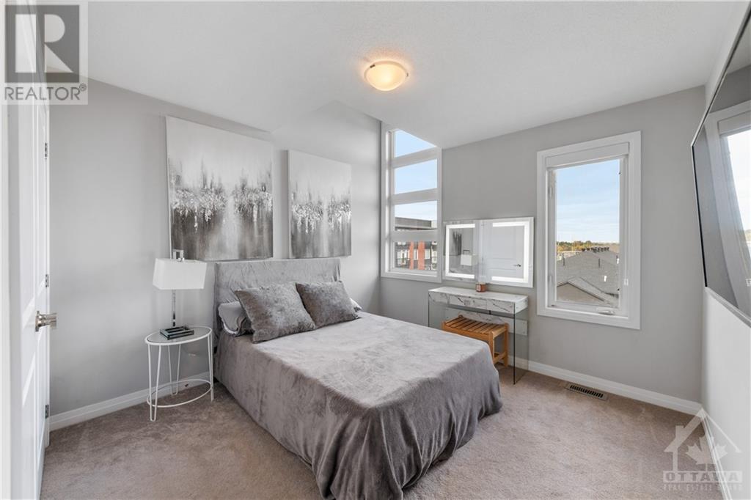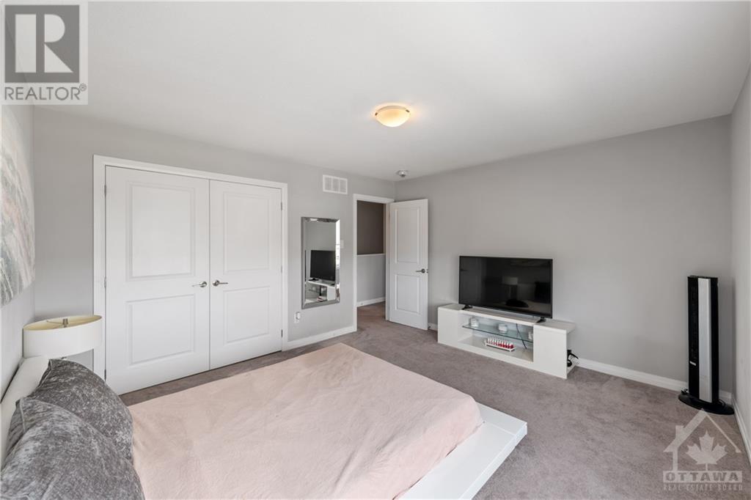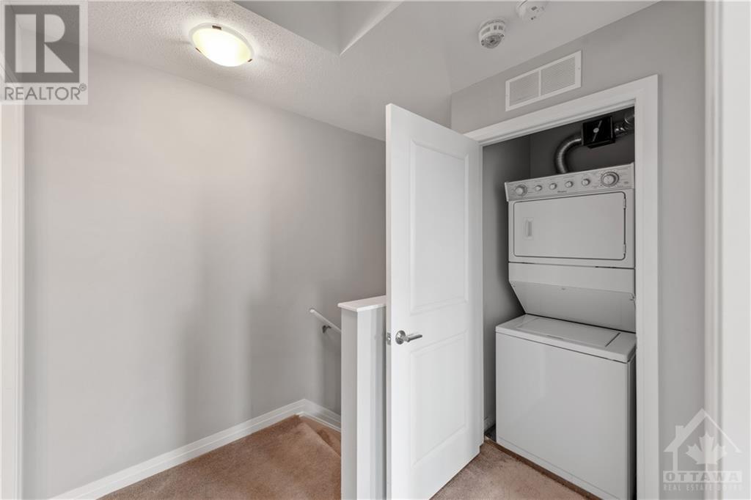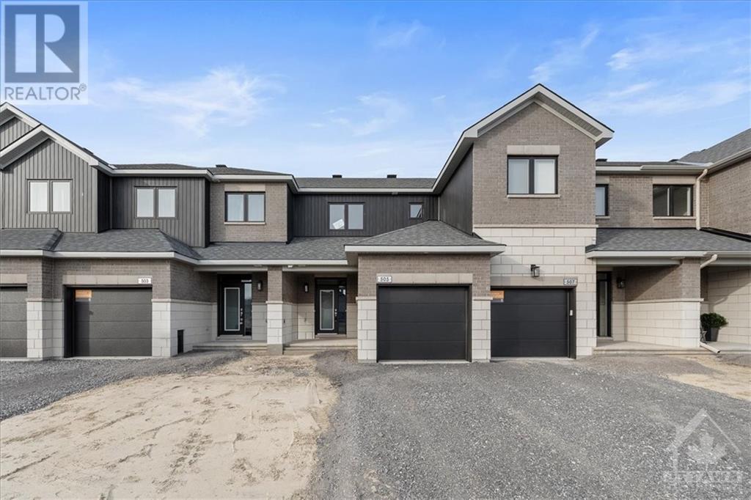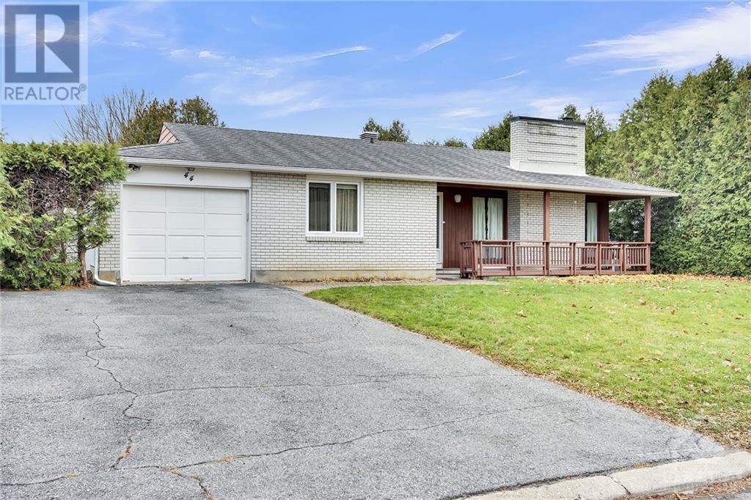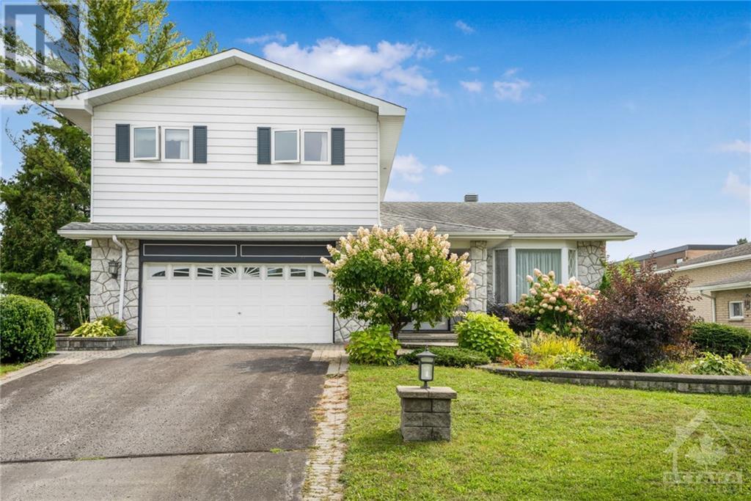446 VIA VERONA AVENUE UNIT#B
Ottawa, Ontario K2J6B3
$429,900
| Bathroom Total | 2 |
| Bedrooms Total | 2 |
| Half Bathrooms Total | 1 |
| Year Built | 2018 |
| Cooling Type | Central air conditioning |
| Flooring Type | Wall-to-wall carpet, Laminate, Ceramic |
| Heating Type | Forced air |
| Heating Fuel | Natural gas |
| Stories Total | 2 |
| Primary Bedroom | Second level | 12’6” x 13’8” |
| Full bathroom | Second level | Measurements not available |
| Bedroom | Second level | 12’6” x 10'7” |
| Laundry room | Second level | Measurements not available |
| Kitchen | Main level | 14’1” x 9’6” |
| Living room | Main level | 16’4” x 15’1” |
| Partial bathroom | Main level | Measurements not available |
| Utility room | Main level | Measurements not available |
YOU MAY ALSO BE INTERESTED IN…
Previous
Next










