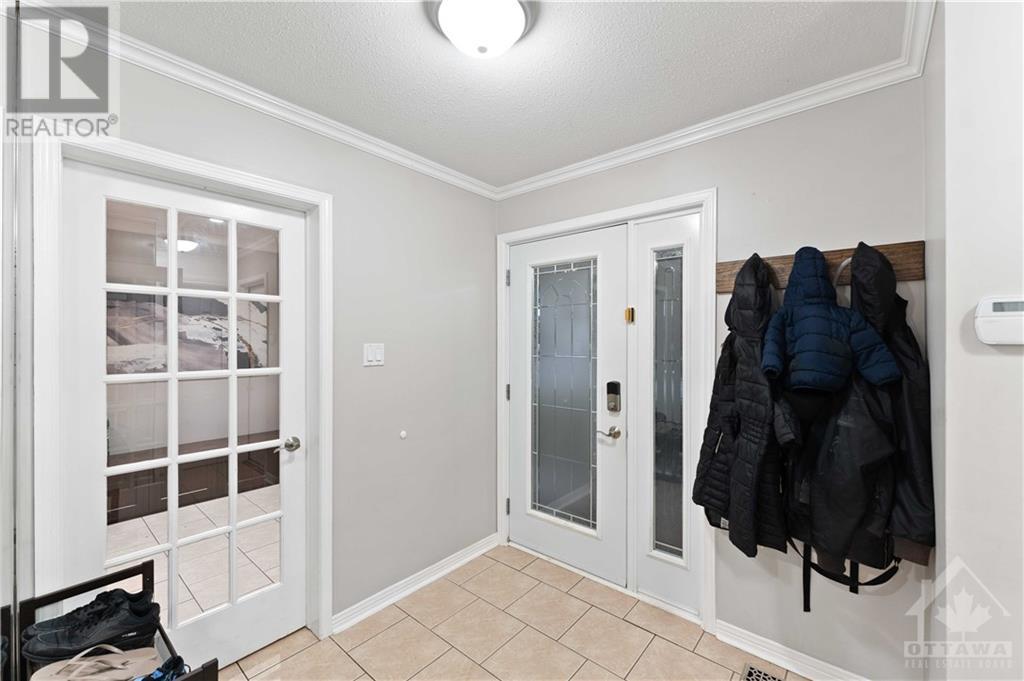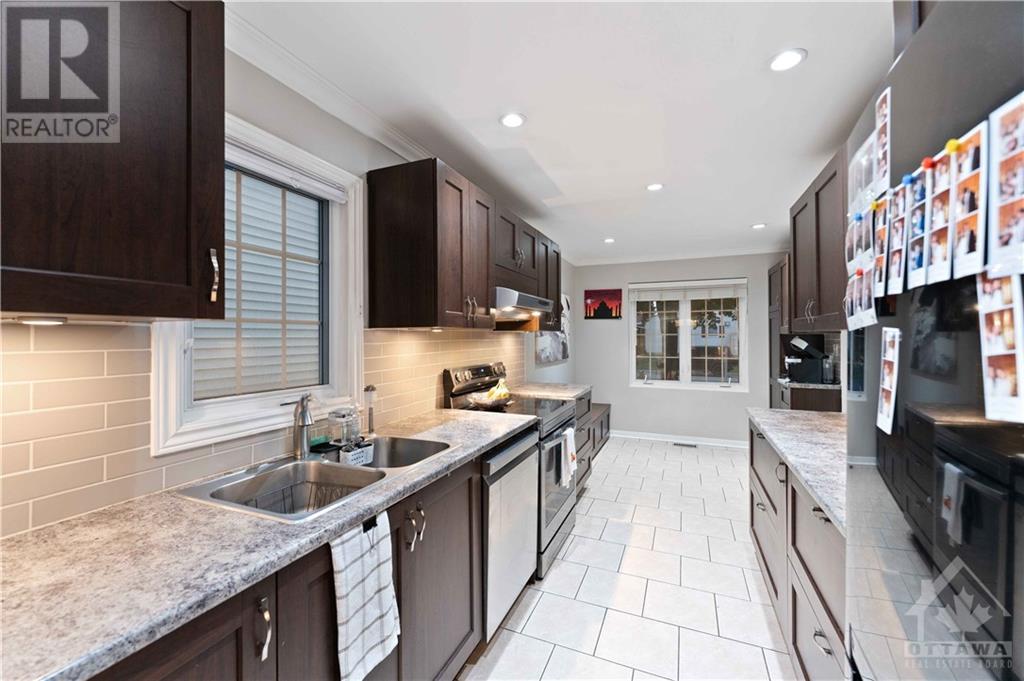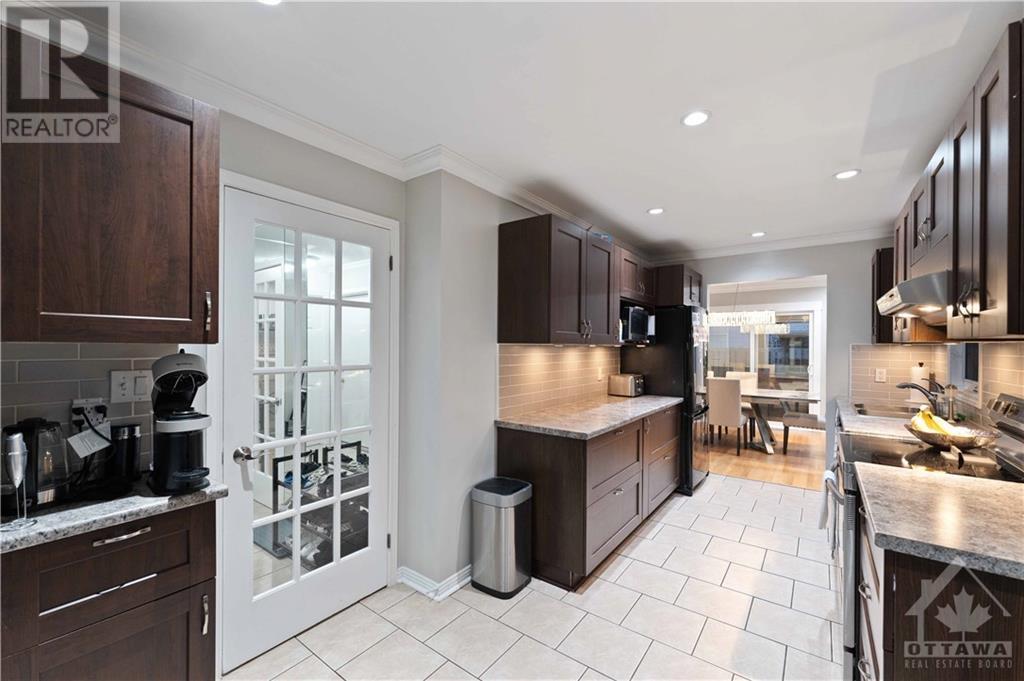1603 LUNENBERG CRESCENT
Orleans, Ontario K1C6C2
$3,000
| Bathroom Total | 3 |
| Bedrooms Total | 3 |
| Half Bathrooms Total | 1 |
| Year Built | 1986 |
| Cooling Type | Central air conditioning |
| Flooring Type | Hardwood, Laminate, Tile |
| Heating Type | Forced air |
| Heating Fuel | Natural gas |
| Stories Total | 2 |
| Bedroom | Second level | 10'11" x 11'2" |
| Bedroom | Second level | 11'7" x 7'11" |
| Primary Bedroom | Second level | 19'9" x 13'7" |
| 4pc Ensuite bath | Second level | 8'9" x 4'11" |
| 4pc Bathroom | Second level | 4'11" x 8'11" |
| Family room | Basement | 12'8" x 15'7" |
| Living room | Main level | 21'9" x 12'11" |
| Dining room | Main level | 10'10" x 12'6" |
| Kitchen | Main level | 18'10" x 7'10" |
| Partial bathroom | Main level | 5'0" x 5'0" |
YOU MAY ALSO BE INTERESTED IN…
Previous
Next





















































