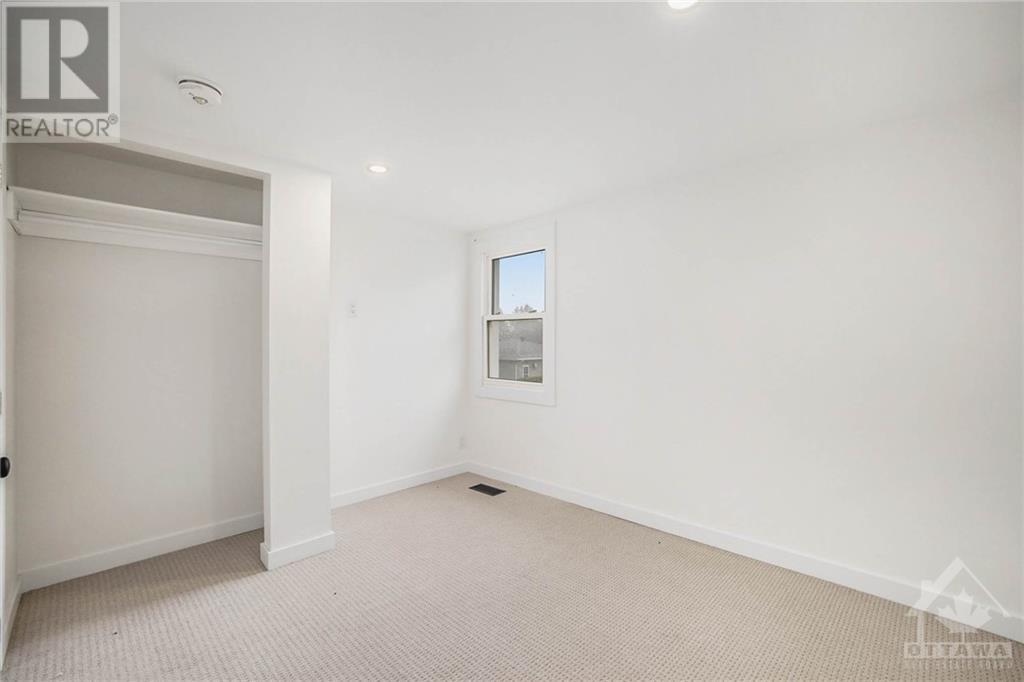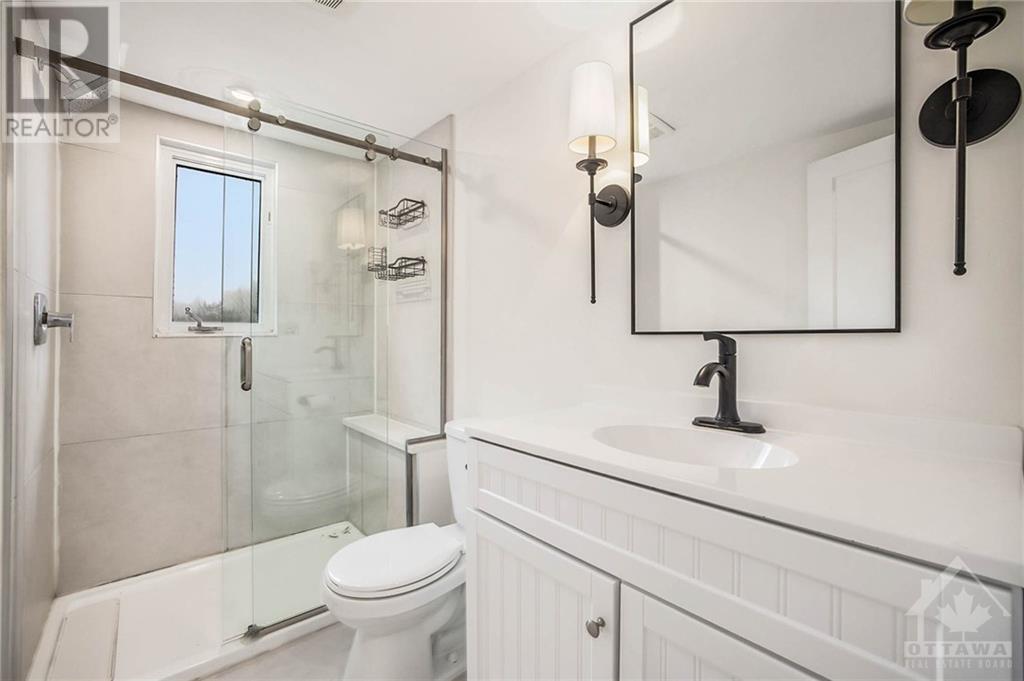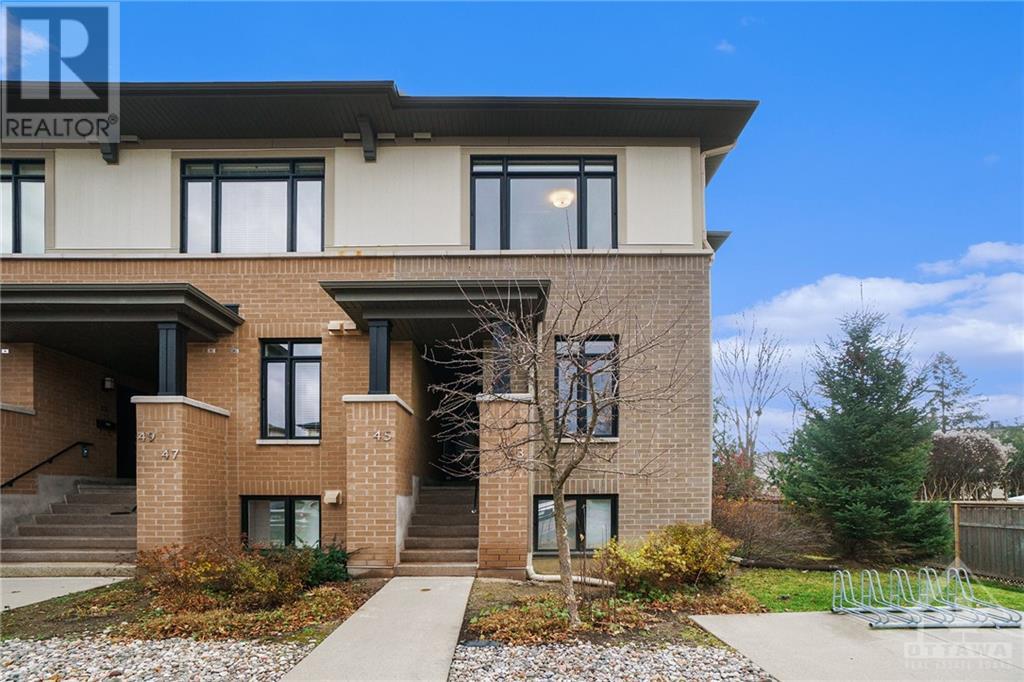32 COLONEL MURRAY STREET UNIT#B
Richmond, Ontario K0A2Z0
$2,450
| Bathroom Total | 2 |
| Bedrooms Total | 3 |
| Half Bathrooms Total | 1 |
| Year Built | 1946 |
| Cooling Type | None |
| Flooring Type | Wall-to-wall carpet, Mixed Flooring, Hardwood |
| Heating Type | Forced air |
| Heating Fuel | Natural gas |
| Stories Total | 2 |
| Primary Bedroom | Second level | 15'0" x 12'1" |
| Bedroom | Second level | 8'10" x 11'6" |
| Bedroom | Second level | 9'11" x 11'11" |
| 3pc Bathroom | Second level | Measurements not available |
| Living room | Main level | 15'0" x 21'11" |
| Partial bathroom | Main level | Measurements not available |
| Kitchen | Main level | 15'0" x 12'1" |
| Laundry room | Main level | 10'8" x 7'0" |
| Storage | Main level | Measurements not available |
YOU MAY ALSO BE INTERESTED IN…
Previous
Next












































