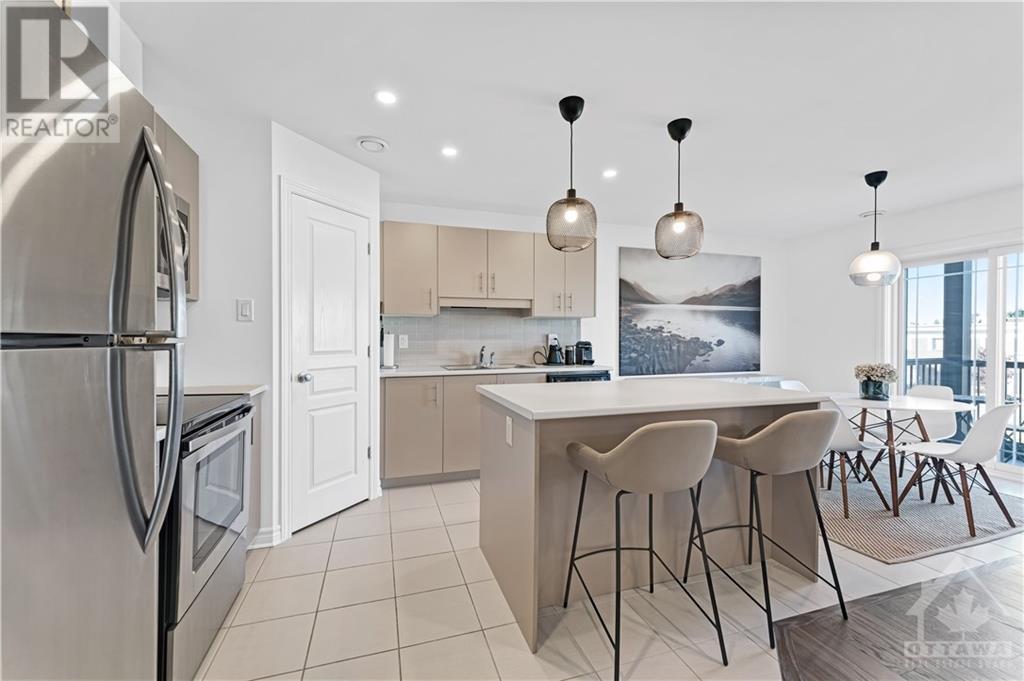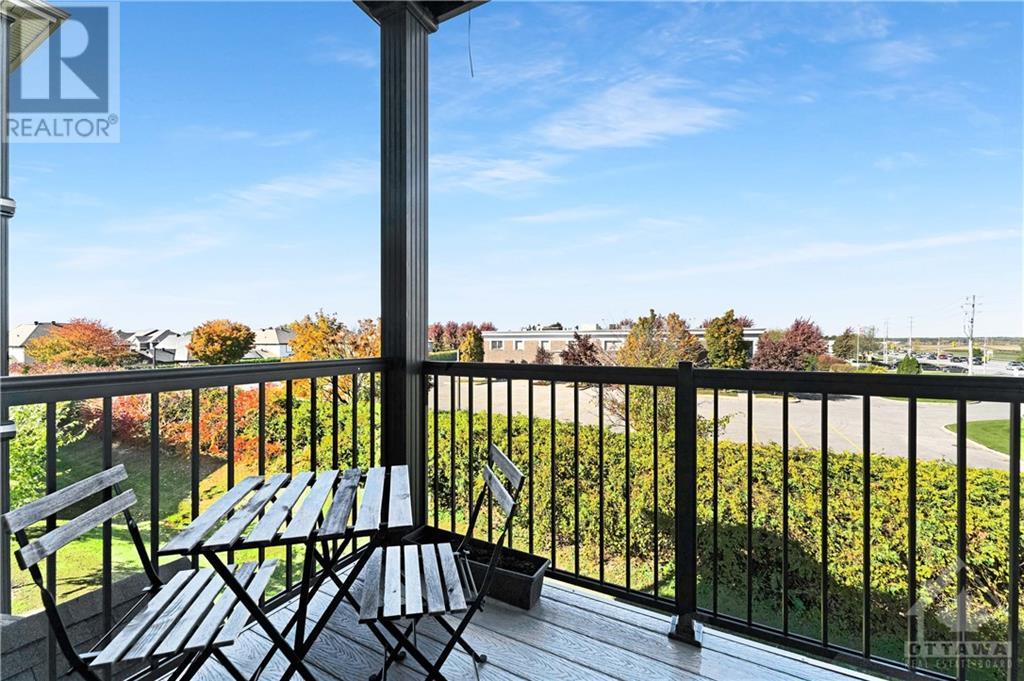365 TRIBECA PRIVATE UNIT#8
Ottawa, Ontario K2J6B4
$489,900
| Bathroom Total | 2 |
| Bedrooms Total | 3 |
| Half Bathrooms Total | 0 |
| Year Built | 2018 |
| Cooling Type | Central air conditioning |
| Flooring Type | Hardwood, Ceramic |
| Heating Type | Forced air |
| Heating Fuel | Natural gas |
| Stories Total | 1 |
| Dining room | Main level | 8'2" x 9'7" |
| Kitchen | Main level | 11'1" x 11'3" |
| Living room | Main level | 12'10" x 11'6" |
| Primary Bedroom | Main level | 11'11" x 13'2" |
| Bedroom | Main level | 10'5" x 12'0" |
| Bedroom | Main level | 10'8" x 11'0" |
| Other | Main level | 5'0" x 4'11" |
| 3pc Ensuite bath | Main level | 9'0" x 4'11" |
| 4pc Bathroom | Main level | 8'6" x 4'11" |
YOU MAY ALSO BE INTERESTED IN…
Previous
Next


















































