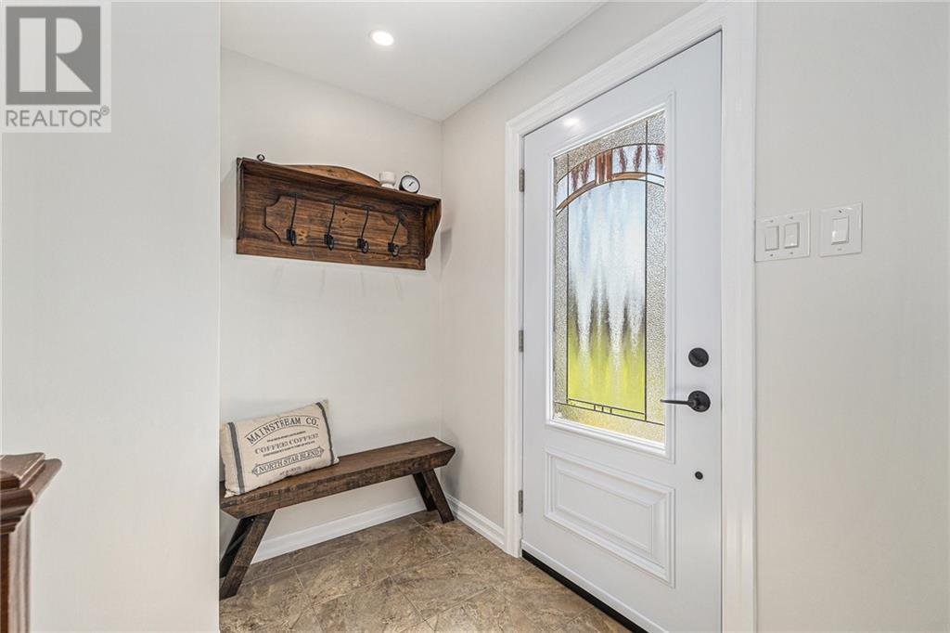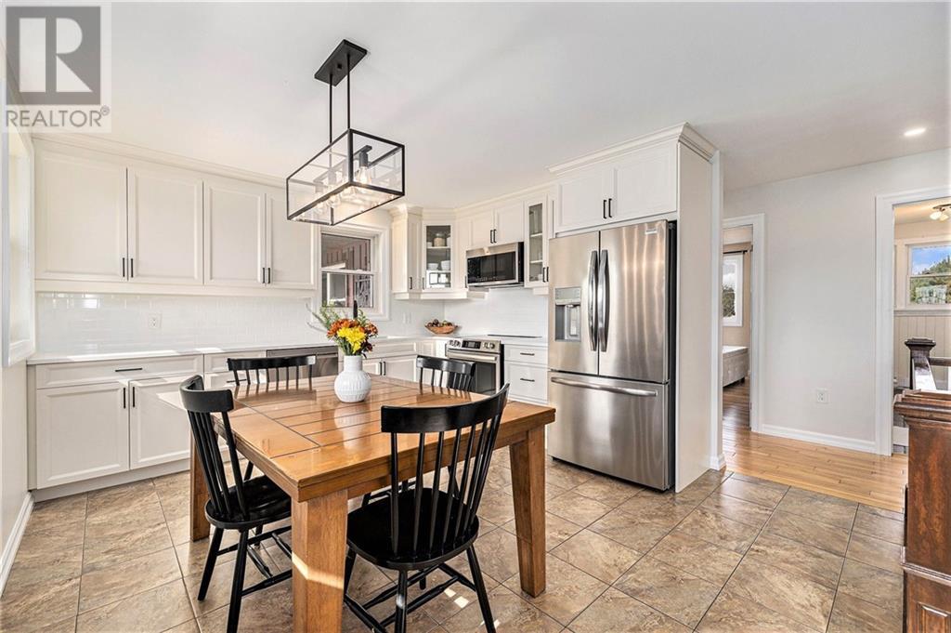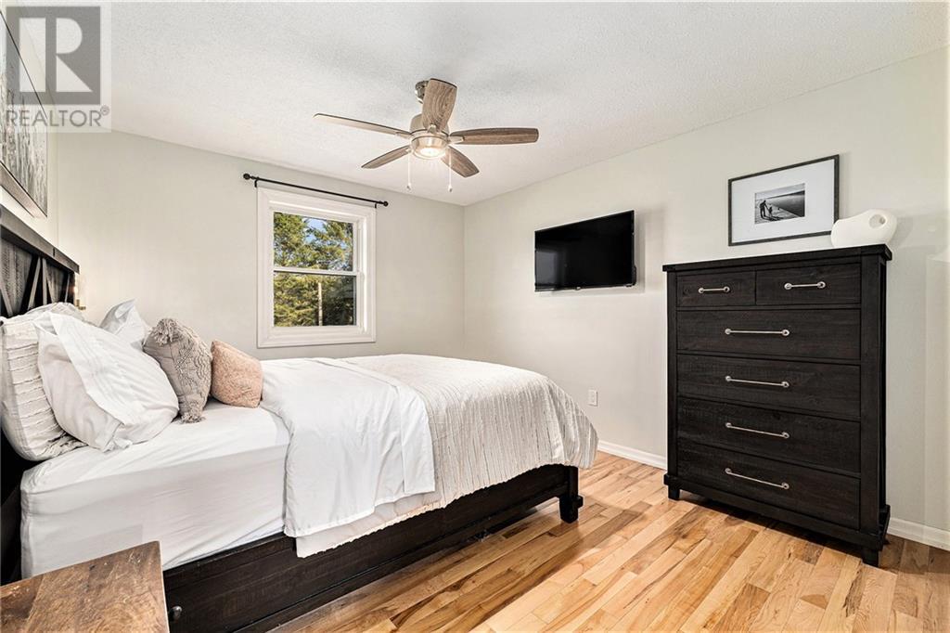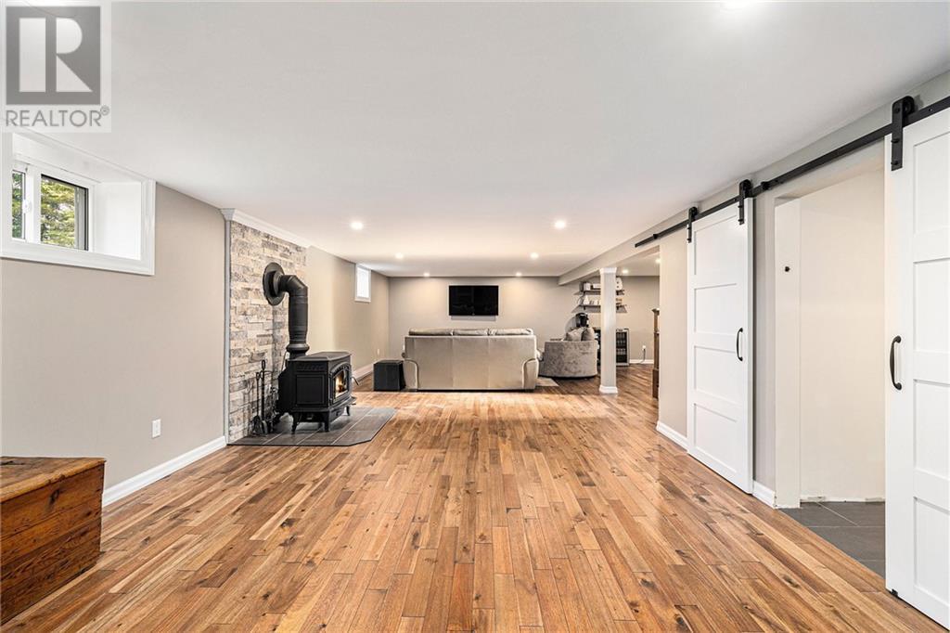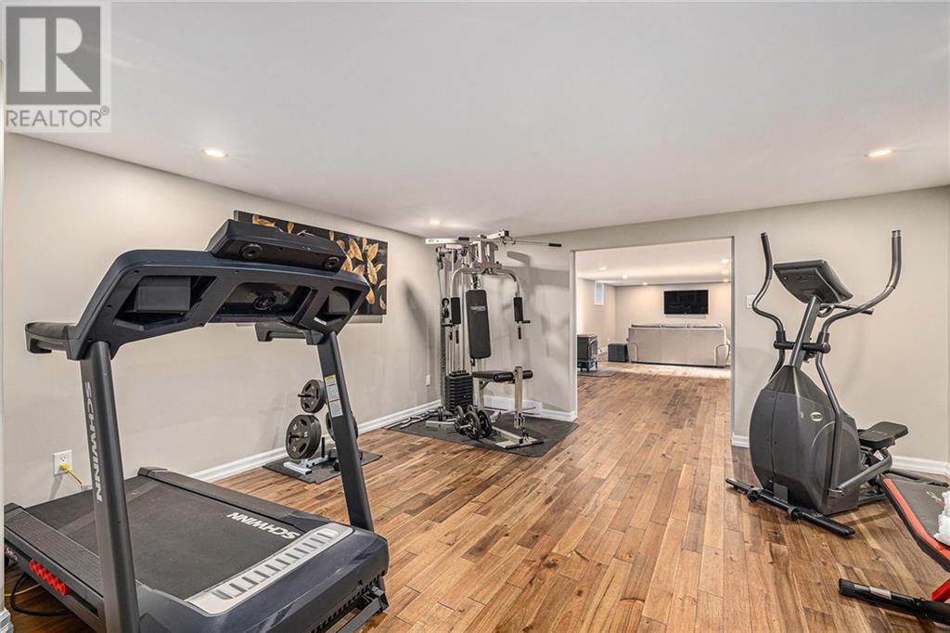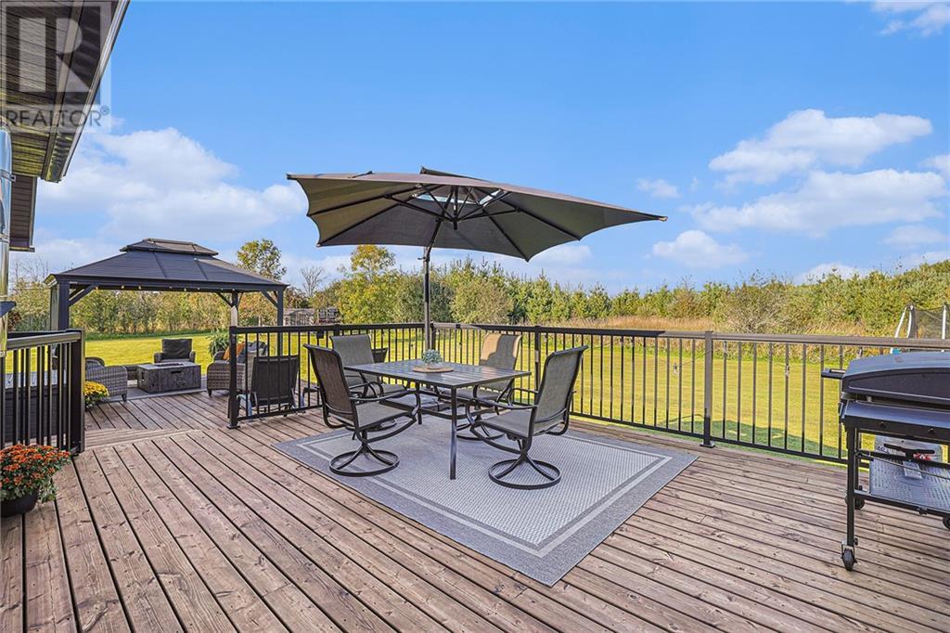126 CODE ROAD
Perth, Ontario K7H3C8
$738,000
| Bathroom Total | 2 |
| Bedrooms Total | 3 |
| Half Bathrooms Total | 0 |
| Year Built | 1987 |
| Cooling Type | Unknown |
| Flooring Type | Hardwood, Ceramic |
| Heating Type | Baseboard heaters |
| Heating Fuel | Electric |
| Stories Total | 1 |
| Recreation room | Lower level | 30'0" x 14'11" |
| Other | Lower level | 12'5" x 12'9" |
| Office | Lower level | 9'9" x 4'1" |
| 3pc Bathroom | Lower level | 5'8" x 10'7" |
| Gym | Lower level | 16'5" x 14'6" |
| Other | Lower level | 4'8" x 7'10" |
| Utility room | Lower level | 8'8" x 6'3" |
| Kitchen | Main level | 19'3" x 12'7" |
| Living room | Main level | 21'8" x 16'5" |
| 4pc Bathroom | Main level | 8'4" x 12'2" |
| Bedroom | Main level | 11'4" x 12'2" |
| Bedroom | Main level | 11'2" x 12'3" |
| Primary Bedroom | Main level | 10'9" x 12'2" |
| Other | Main level | 6'10" x 4'0" |
| Porch | Main level | 21'3" x 5'8" |
YOU MAY ALSO BE INTERESTED IN…
Previous
Next






