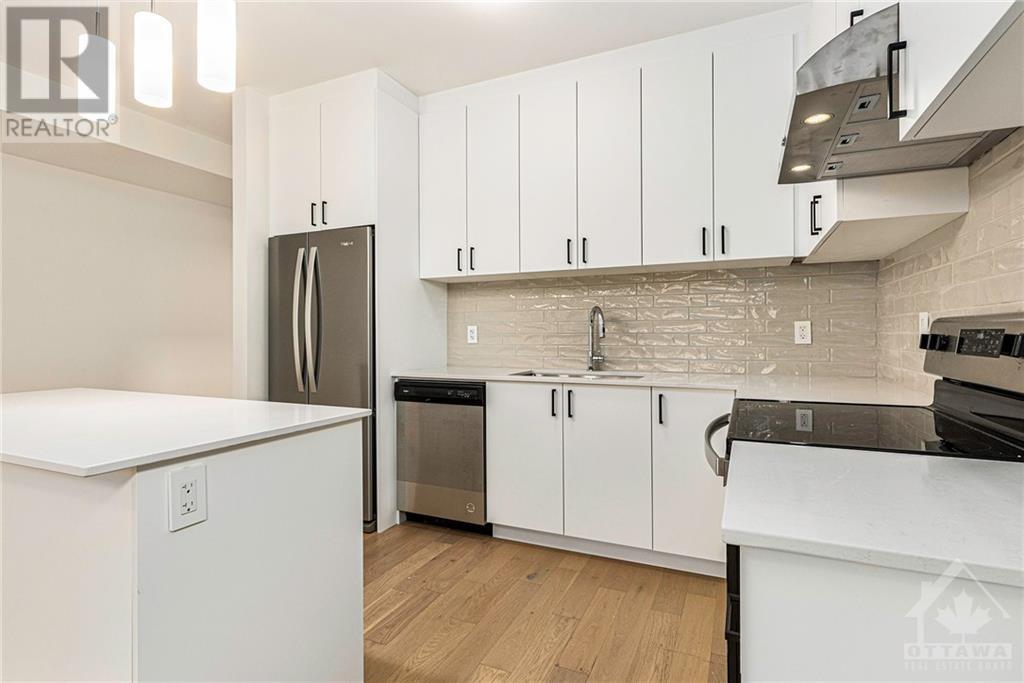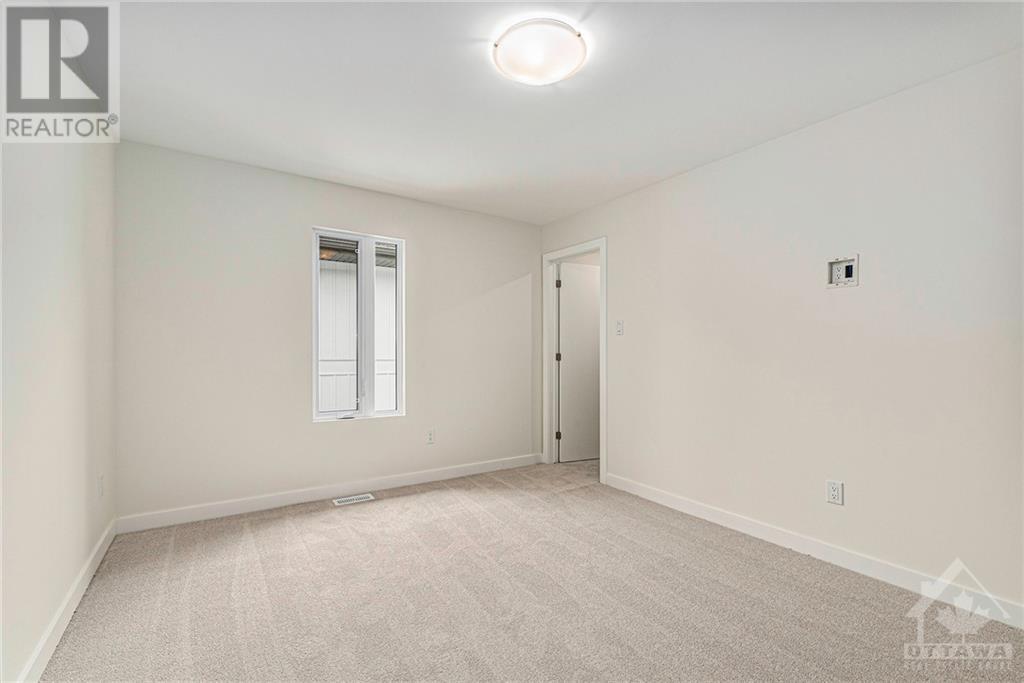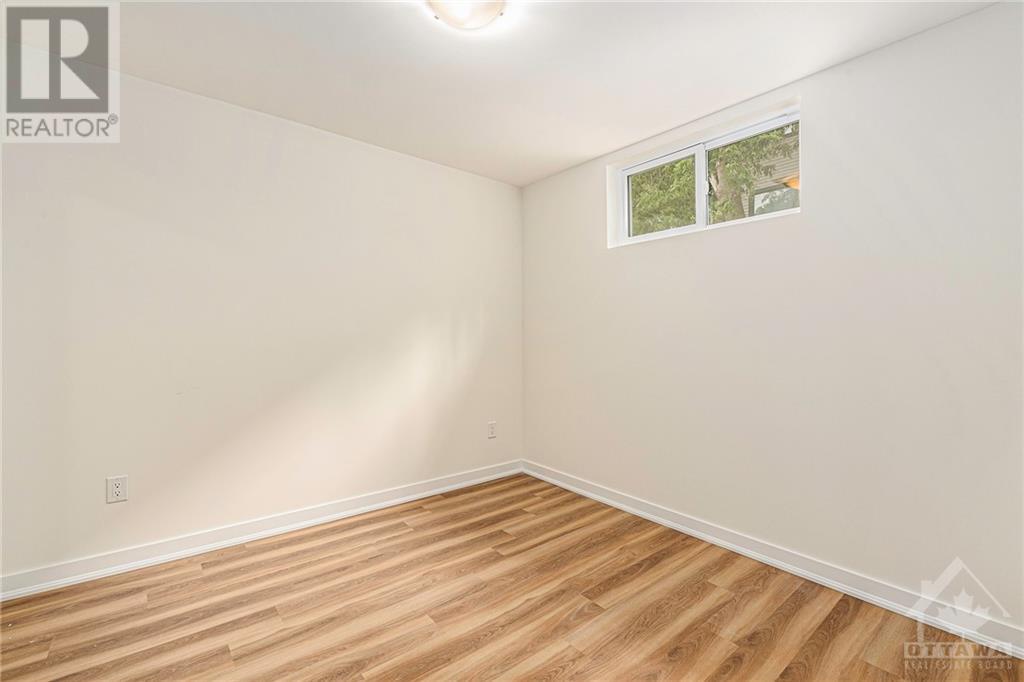634 HOCHELAGA STREET
Ottawa, Ontario K1K2E9
$900,000
| Bathroom Total | 4 |
| Bedrooms Total | 4 |
| Half Bathrooms Total | 1 |
| Year Built | 2023 |
| Cooling Type | Central air conditioning |
| Flooring Type | Wall-to-wall carpet, Hardwood, Vinyl |
| Heating Type | Forced air |
| Heating Fuel | Natural gas |
| Stories Total | 2 |
| Primary Bedroom | Second level | 12'0" x 14'0" |
| Bedroom | Second level | 10'11" x 13'7" |
| Bedroom | Second level | 10'11" x 13'1" |
| Living room | Main level | 18'0" x 14'8" |
| Kitchen | Main level | 18'0" x 13'8" |
| Foyer | Main level | 6'3" x 9'2" |
| Bedroom | Secondary Dwelling Unit | 9'11" x 9'9" |
| Living room/Dining room | Secondary Dwelling Unit | 17'11" x 14'10" |
YOU MAY ALSO BE INTERESTED IN…
Previous
Next


















































