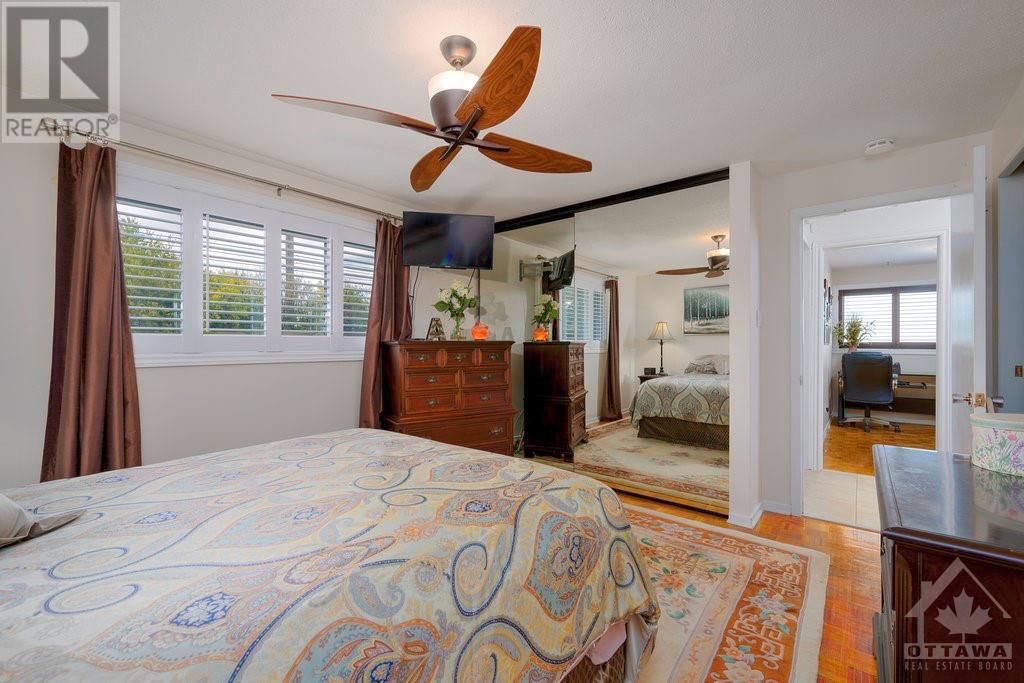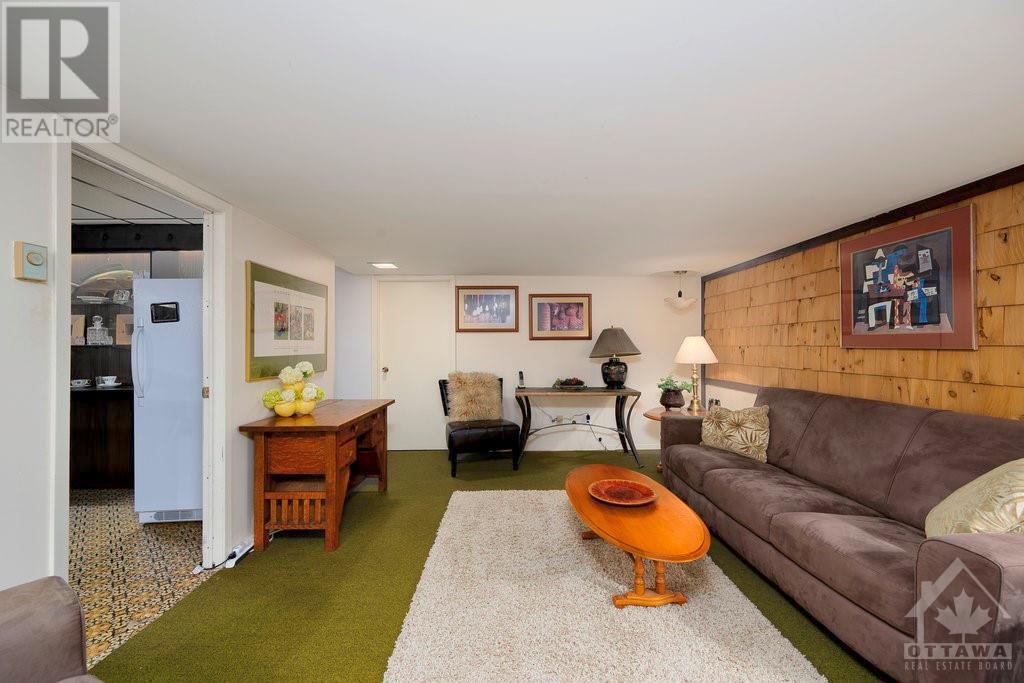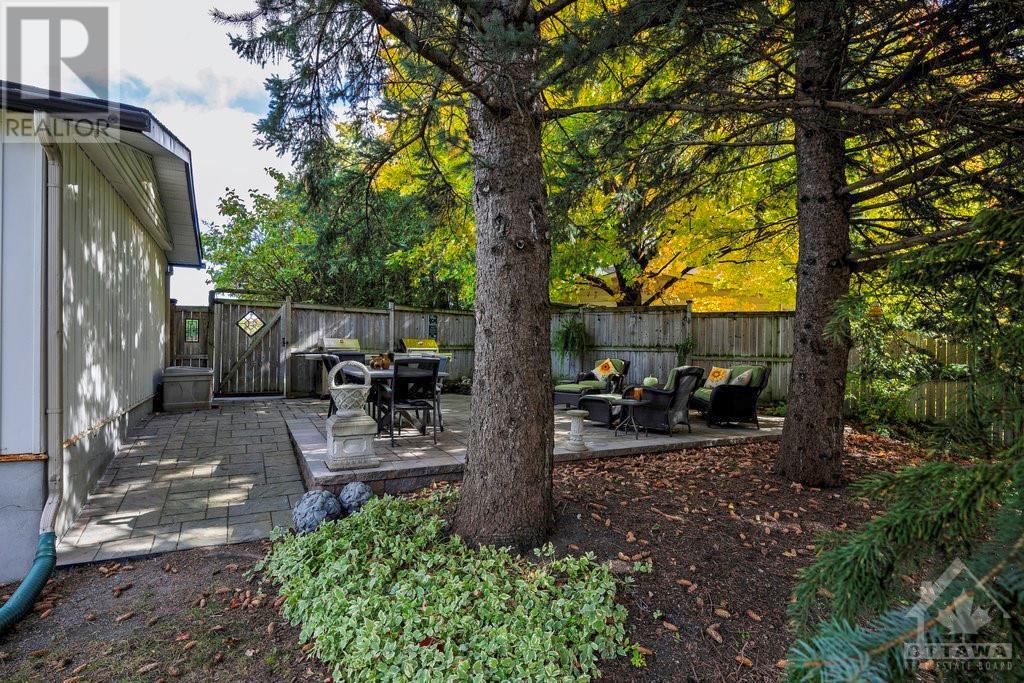61 BIRCHVIEW ROAD
Ottawa, Ontario K2G3G3
$819,500
| Bathroom Total | 2 |
| Bedrooms Total | 3 |
| Half Bathrooms Total | 0 |
| Year Built | 1970 |
| Cooling Type | Central air conditioning |
| Flooring Type | Carpeted |
| Heating Type | Forced air |
| Heating Fuel | Natural gas |
| Stories Total | 1 |
| Recreation room | Lower level | 20'11" x 16'8" |
| Family room | Lower level | 17'11" x 12'4" |
| Den | Lower level | 12'2" x 11'0" |
| 3pc Bathroom | Lower level | 7'11" x 5'4" |
| Workshop | Lower level | 24'6" x 12'0" |
| Laundry room | Lower level | Measurements not available |
| Storage | Lower level | Measurements not available |
| Living room/Fireplace | Main level | 17'5" x 13'11" |
| Dining room | Main level | 11'1" x 10'0" |
| Kitchen | Main level | 12'6" x 9'11" |
| Primary Bedroom | Main level | 13'0" x 11'11" |
| Bedroom | Main level | 13'9" x 8'6" |
| Bedroom | Main level | 12'6" x 8'5" |
| 4pc Bathroom | Main level | 14'2" x 6'0" |
YOU MAY ALSO BE INTERESTED IN…
Previous
Next
























































