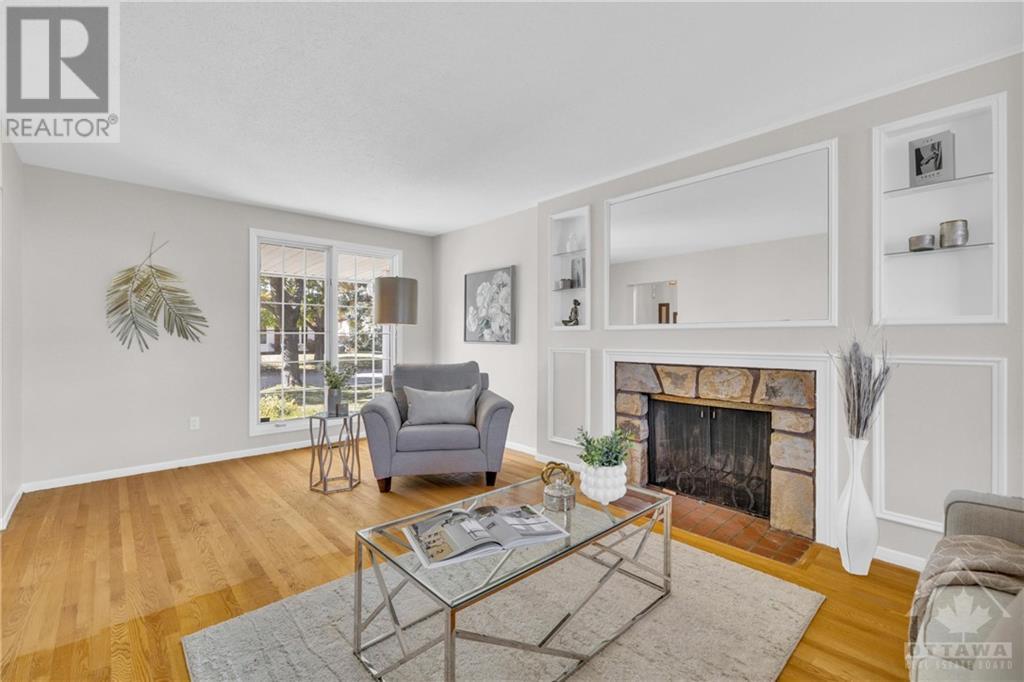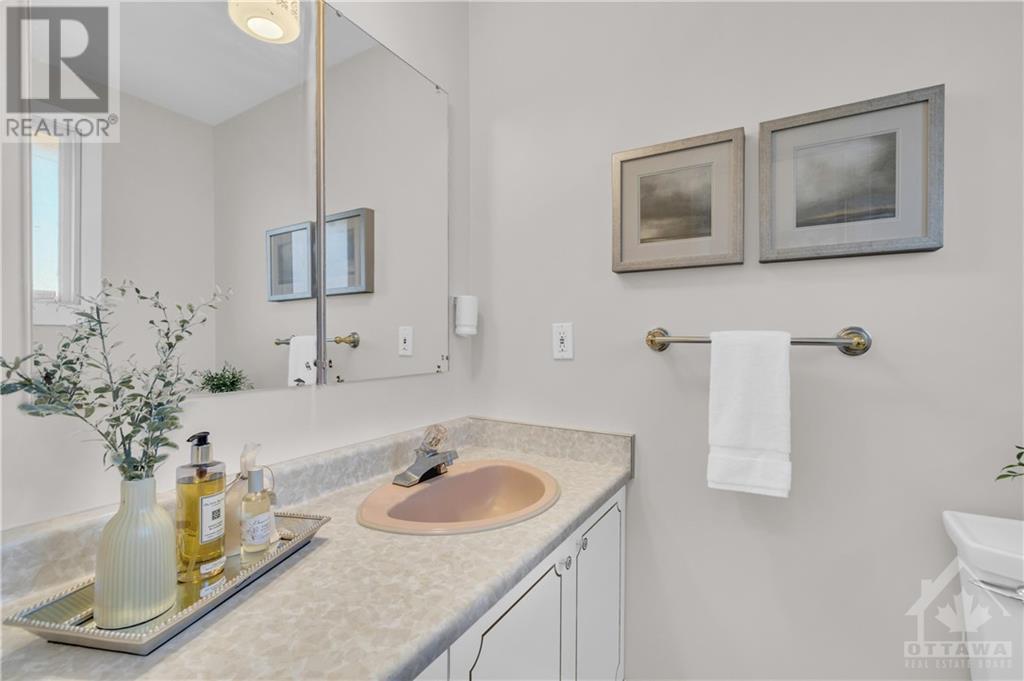3313 CLEARWATER CRESCENT
Ottawa, Ontario K1V7S4
$699,900
| Bathroom Total | 2 |
| Bedrooms Total | 4 |
| Half Bathrooms Total | 1 |
| Year Built | 1968 |
| Cooling Type | Central air conditioning |
| Flooring Type | Hardwood, Vinyl |
| Heating Type | Forced air |
| Heating Fuel | Natural gas |
| Stories Total | 2 |
| Primary Bedroom | Second level | 14'0" x 13'0" |
| Bedroom | Second level | 12'5" x 12'0" |
| Bedroom | Second level | 10'11" x 8'11" |
| Bedroom | Second level | 9'11" x 8'11" |
| 4pc Bathroom | Second level | 7'10" x 6'6" |
| Recreation room | Basement | 22'6" x 12'7" |
| Utility room | Basement | 22'10" x 11'11" |
| Foyer | Main level | 7'1" x 5'6" |
| Living room | Main level | 23'3" x 11'8" |
| Dining room | Main level | 10'7" x 10'5" |
| Kitchen | Main level | 12'5" x 8'7" |
| 2pc Bathroom | Main level | 6'2" x 4'1" |
YOU MAY ALSO BE INTERESTED IN…
Previous
Next


















































