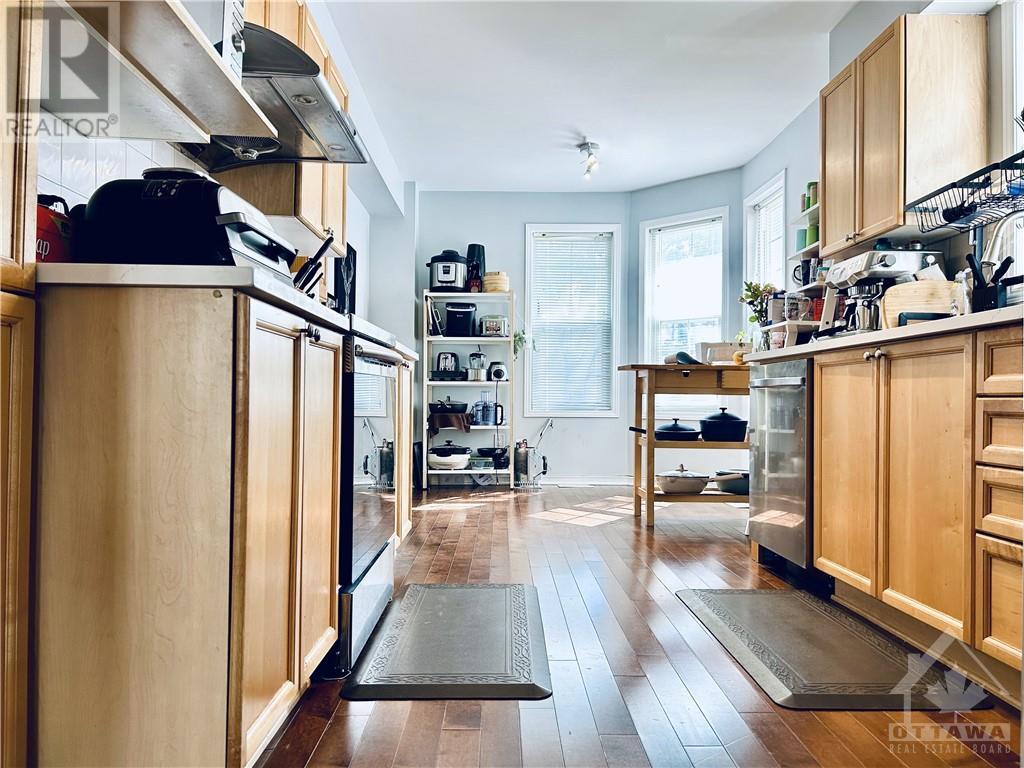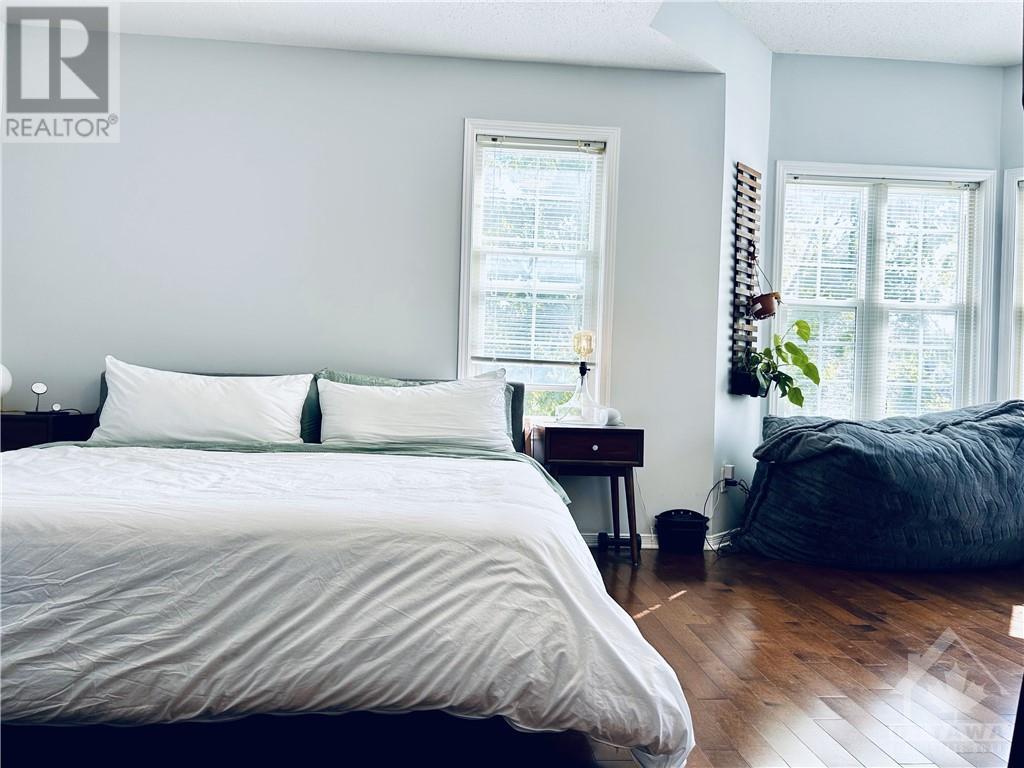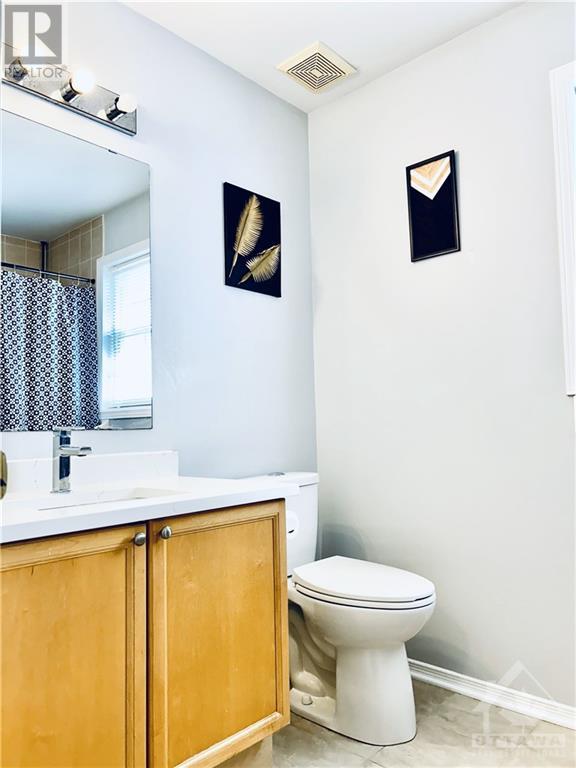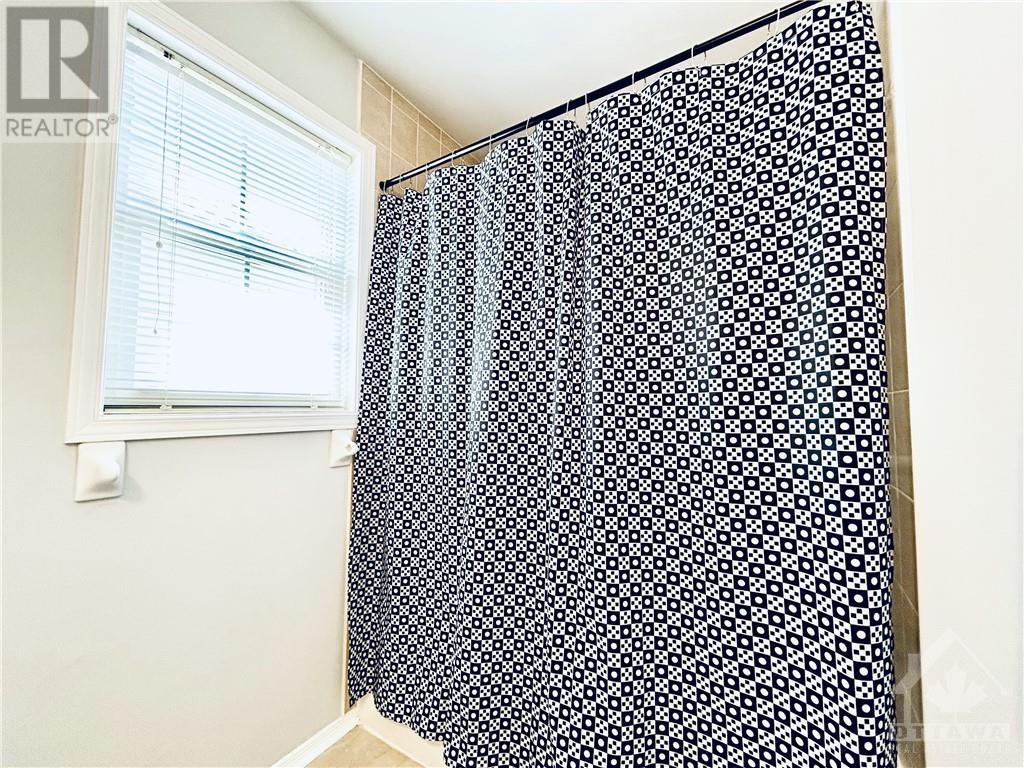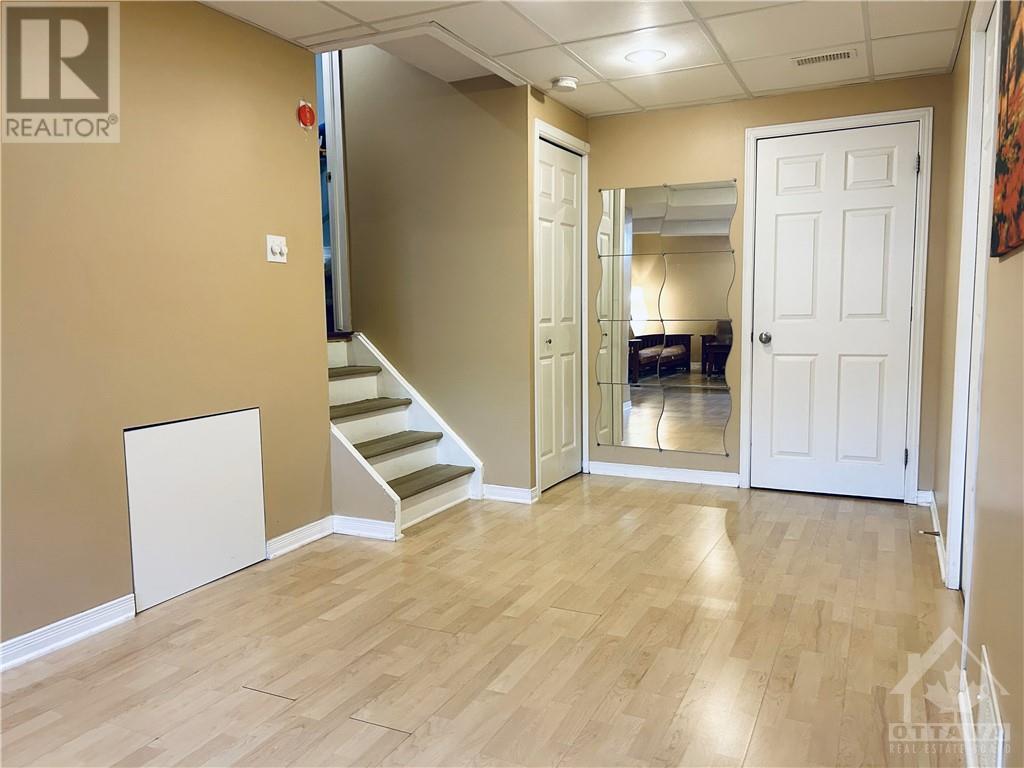76 CALAVERAS AVENUE
Barrhaven, Ontario K2J4Z4
$2,700
| Bathroom Total | 3 |
| Bedrooms Total | 3 |
| Half Bathrooms Total | 1 |
| Year Built | 2001 |
| Cooling Type | Central air conditioning |
| Flooring Type | Hardwood, Laminate, Tile |
| Heating Type | Forced air |
| Heating Fuel | Natural gas |
| Stories Total | 2 |
| Primary Bedroom | Second level | 19'0" x 11'0" |
| Bedroom | Second level | 11'0" x 9'4" |
| Bedroom | Second level | 10'0" x 9'1" |
| 3pc Bathroom | Second level | Measurements not available |
| Laundry room | Basement | Measurements not available |
| 2pc Bathroom | Lower level | Measurements not available |
| Living room | Main level | 19'0" x 11'5" |
| Dining room | Main level | 19'0" x 10'0" |
| Eating area | Main level | 9'5" x 9'8" |
| Kitchen | Main level | 10'0" x 9'8" |
YOU MAY ALSO BE INTERESTED IN…
Previous
Next









