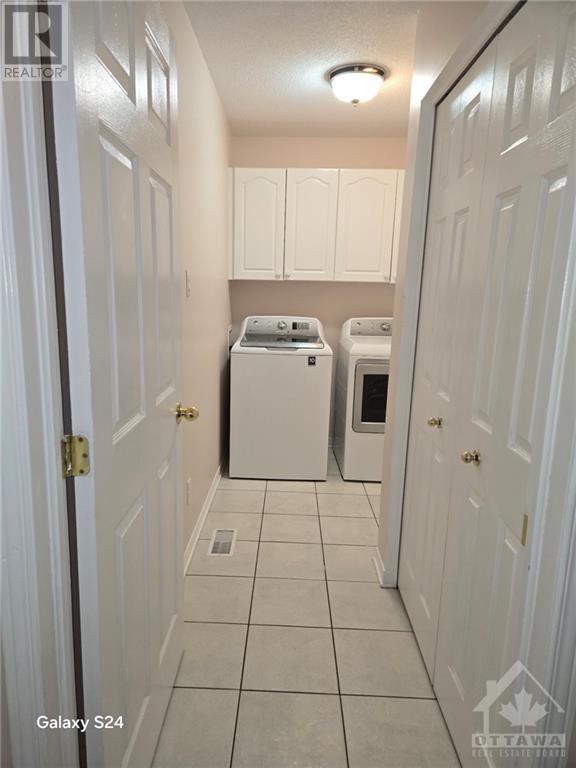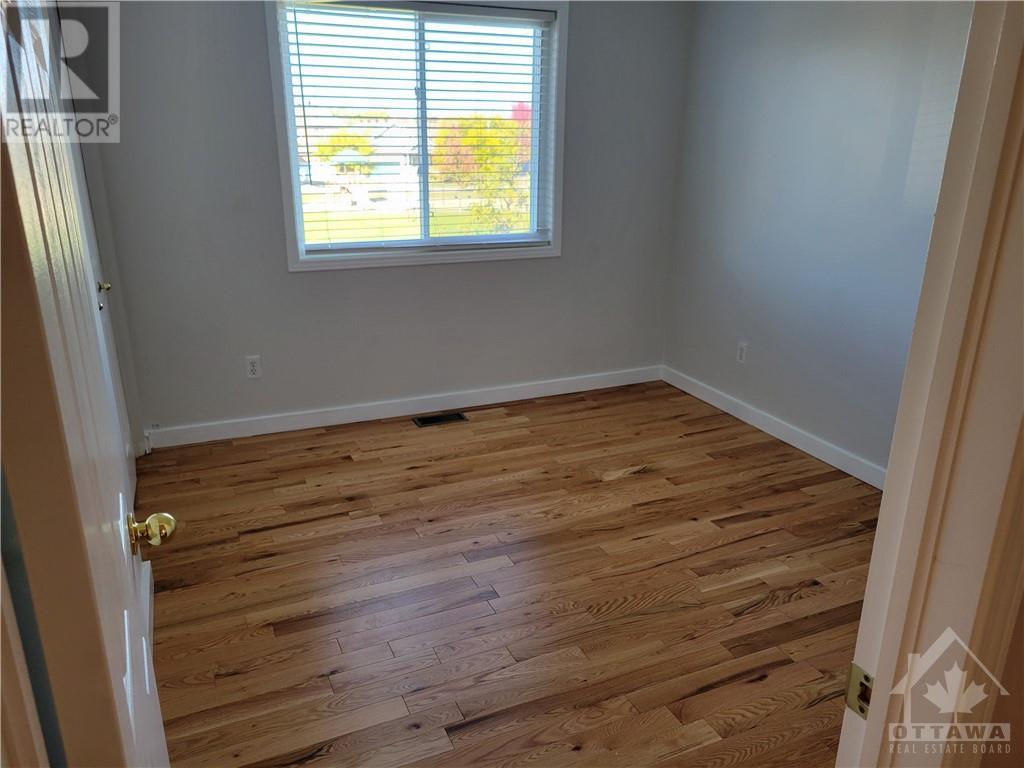121 MOSSWOOD COURT
Ottawa, Ontario K1V0N6
$3,400
| Bathroom Total | 3 |
| Bedrooms Total | 4 |
| Half Bathrooms Total | 1 |
| Year Built | 2011 |
| Cooling Type | Central air conditioning |
| Flooring Type | Carpeted, Hardwood, Tile |
| Heating Type | Forced air |
| Heating Fuel | Natural gas |
| Stories Total | 2 |
| Bedroom | Second level | 18'1" x 15'9" |
| Bedroom | Second level | 11'3" x 9'11" |
| Bedroom | Second level | 13'9" x 11'3" |
| Bedroom | Second level | 11'3" x 11'0" |
| Living room | Main level | 15'5" x 10'9" |
| Dining room | Main level | 14'7" x 11'7" |
| Kitchen | Main level | 14'2" x 10'2" |
| Eating area | Main level | 10'2" x 10'1" |
| Family room/Fireplace | Main level | 19'8" x 12'6" |
| Den | Main level | 12'1" x 10'0" |
YOU MAY ALSO BE INTERESTED IN…
Previous
Next









































