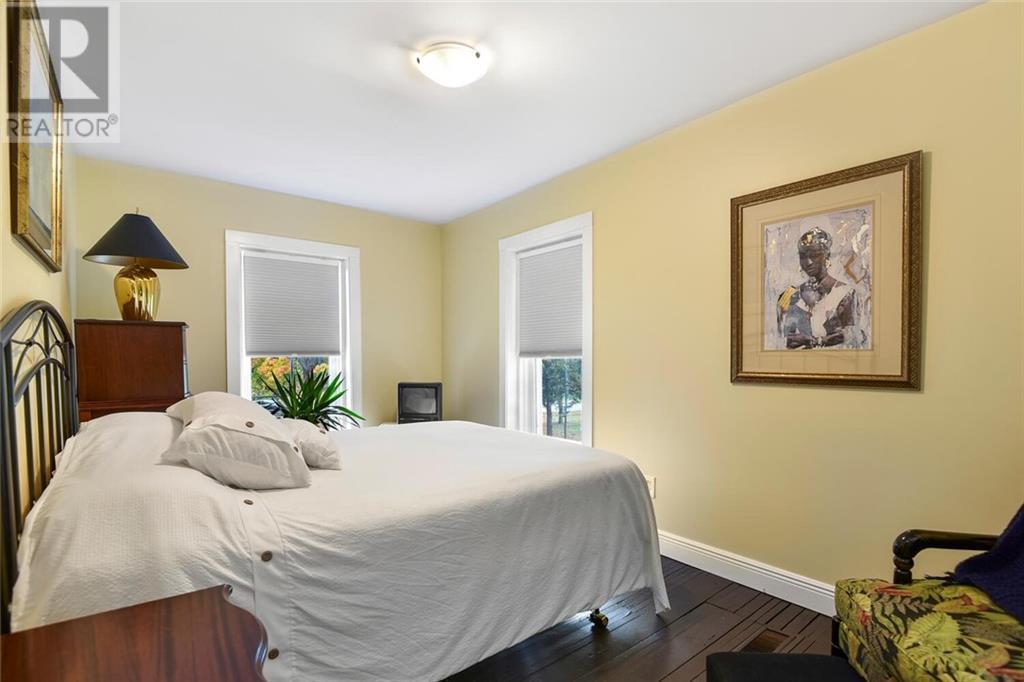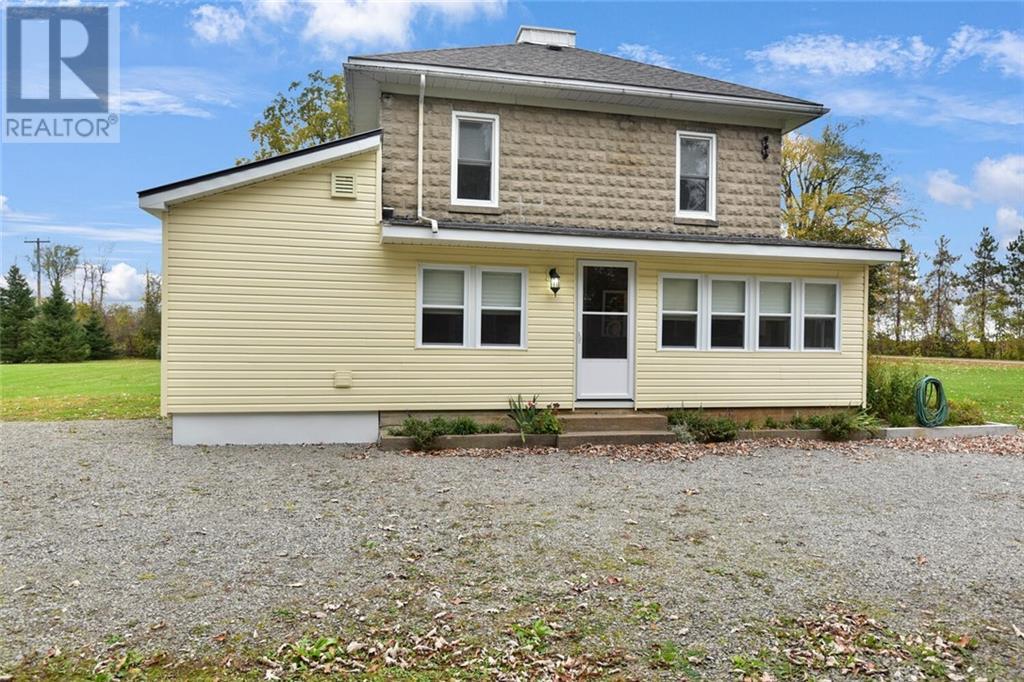205 LAKE STREET
Lyn, Ontario K0E1R0
$599,000
| Bathroom Total | 2 |
| Bedrooms Total | 3 |
| Half Bathrooms Total | 1 |
| Year Built | 1910 |
| Cooling Type | Central air conditioning |
| Flooring Type | Hardwood, Tile, Vinyl |
| Heating Type | Forced air |
| Heating Fuel | Propane |
| Stories Total | 2 |
| Primary Bedroom | Second level | 9'1" x 16'6" |
| Other | Second level | 7'1" x 7'8" |
| Bedroom | Second level | 8'10" x 11'1" |
| Bedroom | Second level | 11'8" x 10'10" |
| 4pc Bathroom | Second level | 8'0" x 7'6" |
| Storage | Basement | 21'9" x 22'7" |
| Sunroom | Main level | 7'4" x 27'6" |
| Family room | Main level | 8'9" x 11'5" |
| Living room | Main level | 15'2" x 12'5" |
| Dining room | Main level | 9'2" x 12'5" |
| Kitchen | Main level | 14'9" x 12'10" |
| Laundry room | Main level | 16'0" x 8'8" |
| 2pc Bathroom | Main level | 6'5" x 4'2" |
YOU MAY ALSO BE INTERESTED IN…
Previous
Next

























































