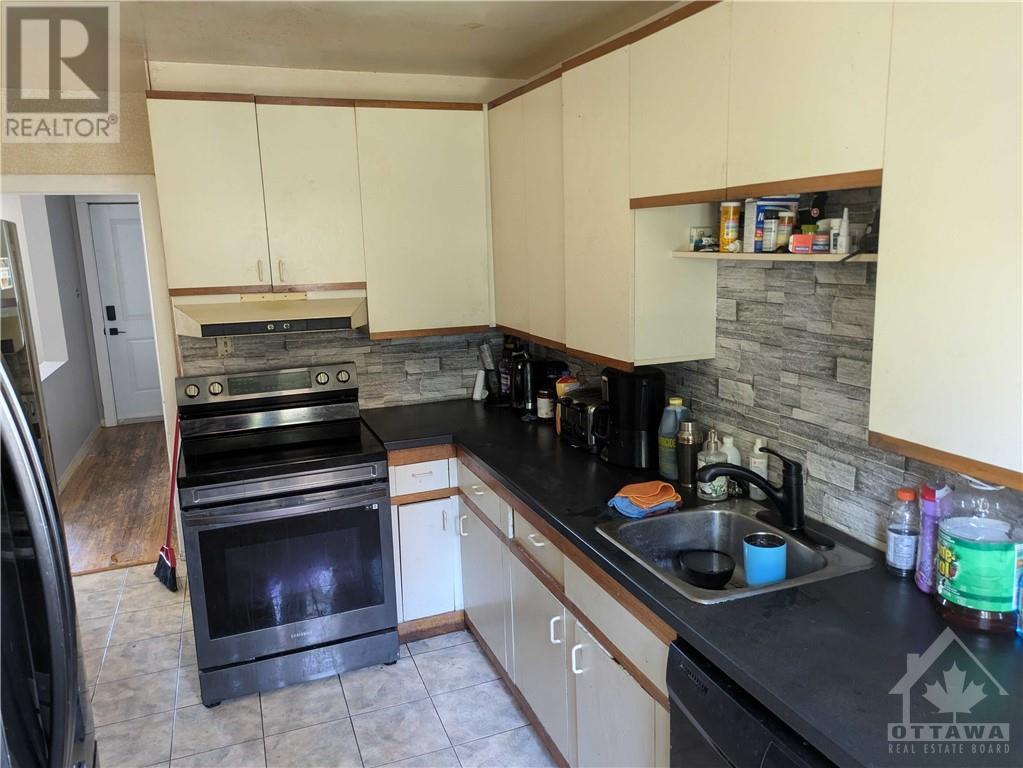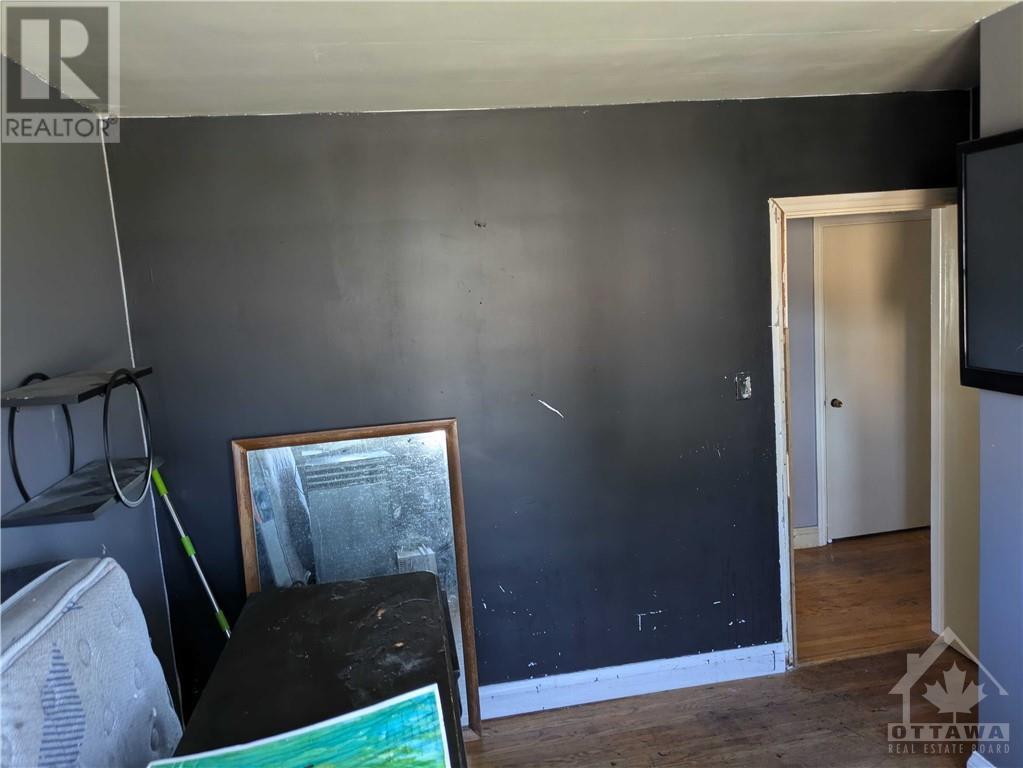29 WRIGHT CRESCENT
Brockville, Ontario K6V3W9
$320,000
| Bathroom Total | 1 |
| Bedrooms Total | 4 |
| Half Bathrooms Total | 0 |
| Year Built | 1955 |
| Cooling Type | Central air conditioning |
| Flooring Type | Carpet over Hardwood, Wall-to-wall carpet, Linoleum |
| Heating Type | Forced air |
| Heating Fuel | Natural gas |
| Stories Total | 1 |
| Family room | Lower level | 25'3" x 15'0" |
| Den | Lower level | 16'10" x 11'0" |
| Workshop | Lower level | 19'0" x 17'4" |
| Laundry room | Lower level | 10'5" x 9'9" |
| Living room/Dining room | Main level | 27'0" x 12'9" |
| Kitchen | Main level | 15'4" x 8'10" |
| Primary Bedroom | Main level | 14'3" x 10'10" |
| Bedroom | Main level | 11'3" x 10'9" |
| Bedroom | Main level | 10'10" x 7'10" |
| 4pc Bathroom | Main level | Measurements not available |
YOU MAY ALSO BE INTERESTED IN…
Previous
Next












































