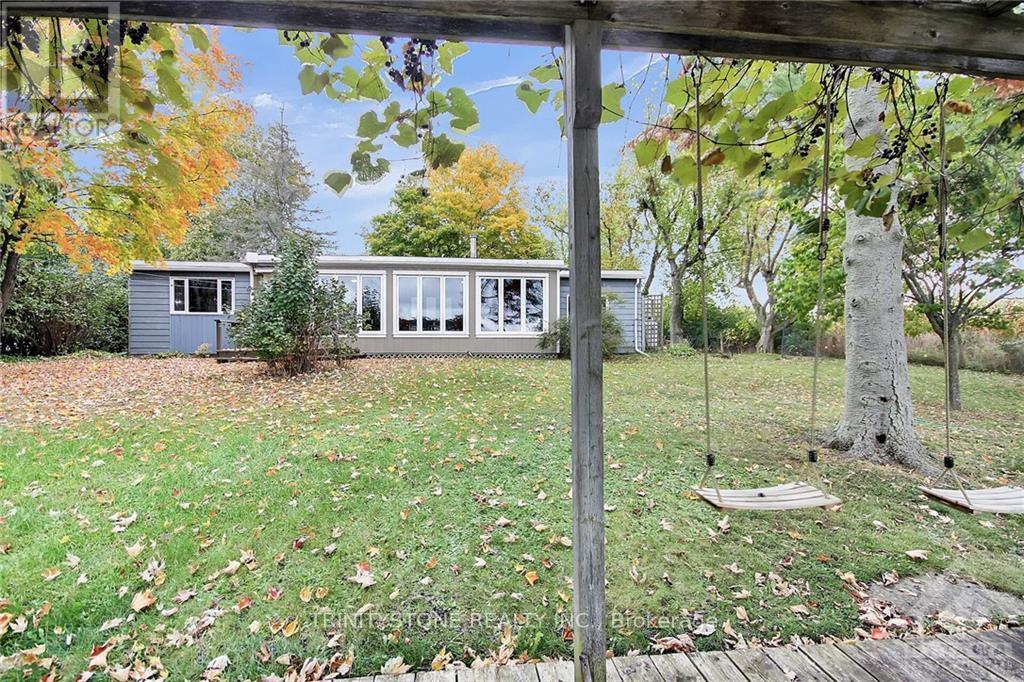6442 FIRST LINE ROAD
Ottawa, Ontario K0A2E0
$749,900
| Bathroom Total | 2 |
| Bedrooms Total | 3 |
| Half Bathrooms Total | 1 |
| Heating Type | Heat Pump |
| Heating Fuel | Propane |
| Stories Total | 1 |
| Family room | Lower level | 7.54 m x 3.2 m |
| Office | Lower level | 3.75 m x 3.75 m |
| Living room | Lower level | 3.63 m x 3.81 m |
| Kitchen | Main level | 2.41 m x 3.86 m |
| Living room | Main level | 7.18 m x 3.14 m |
| Dining room | Main level | 2.43 m x 3.55 m |
| Primary Bedroom | Main level | 3.98 m x 3.22 m |
| Bedroom | Main level | 3.2 m x 2.46 m |
| Bedroom | Main level | 3.5 m x 3.25 m |
| Bathroom | Main level | 2.46 m x 1.55 m |
| Bathroom | Main level | 2.77 m x 1.52 m |
| Sunroom | Main level | 8.78 m x 2.99 m |
YOU MAY ALSO BE INTERESTED IN…
Previous
Next

























































