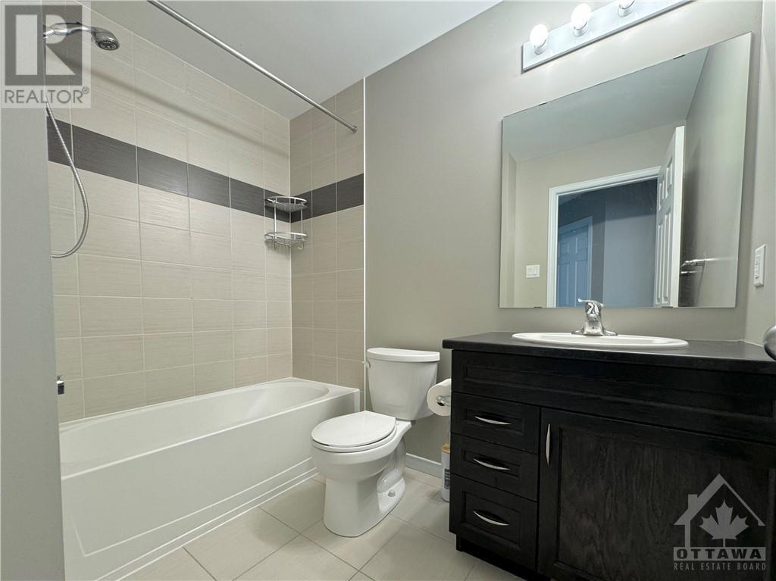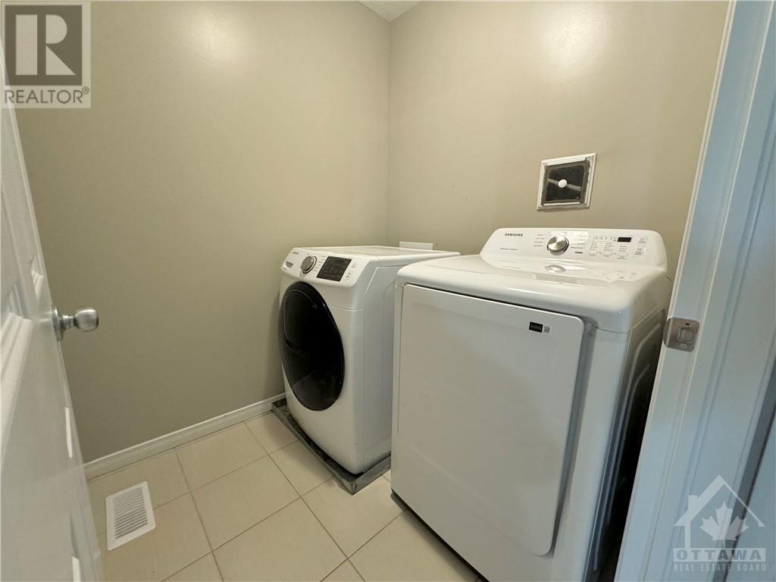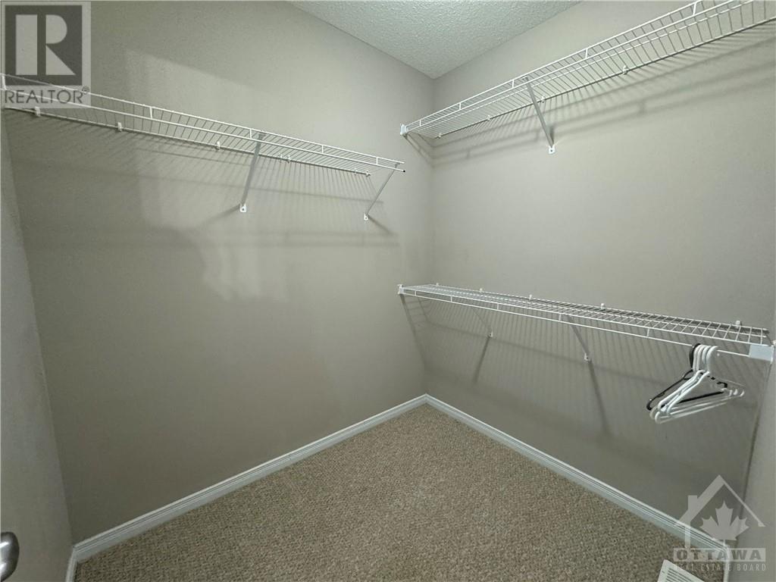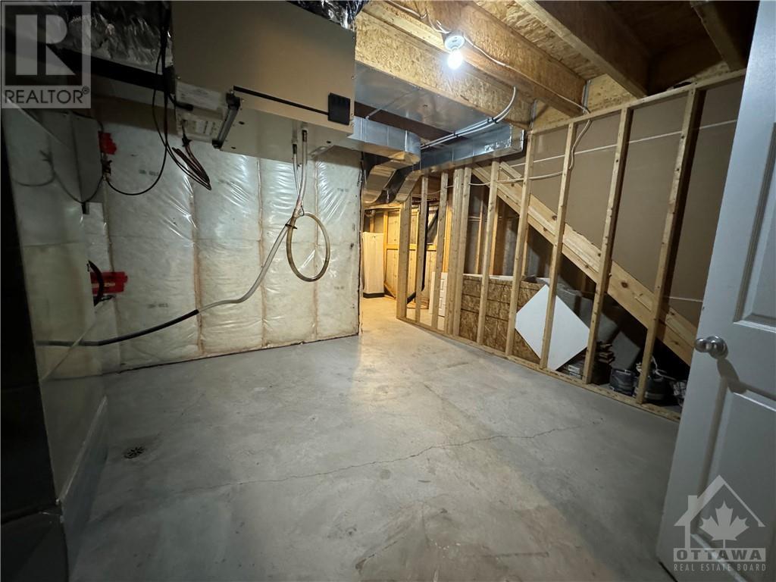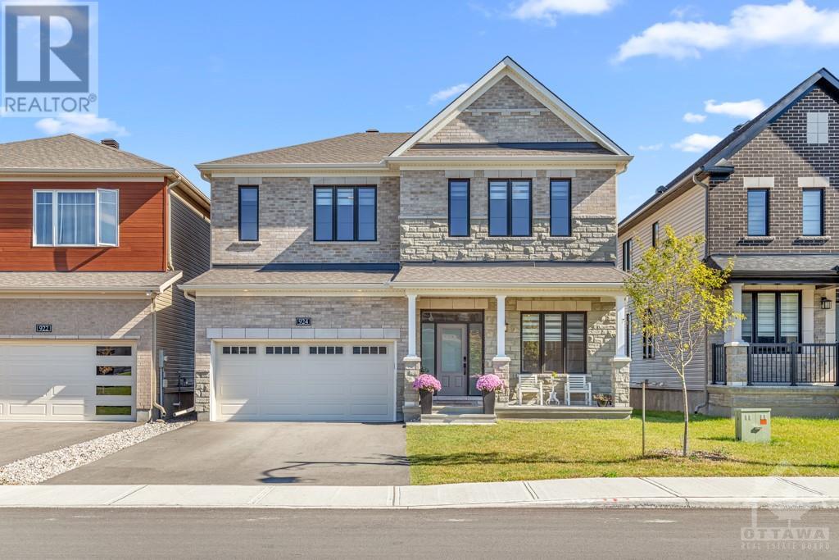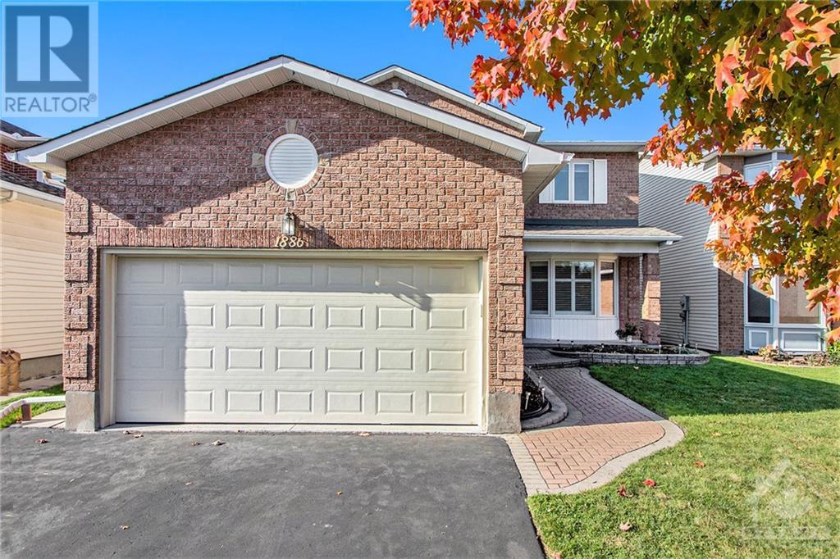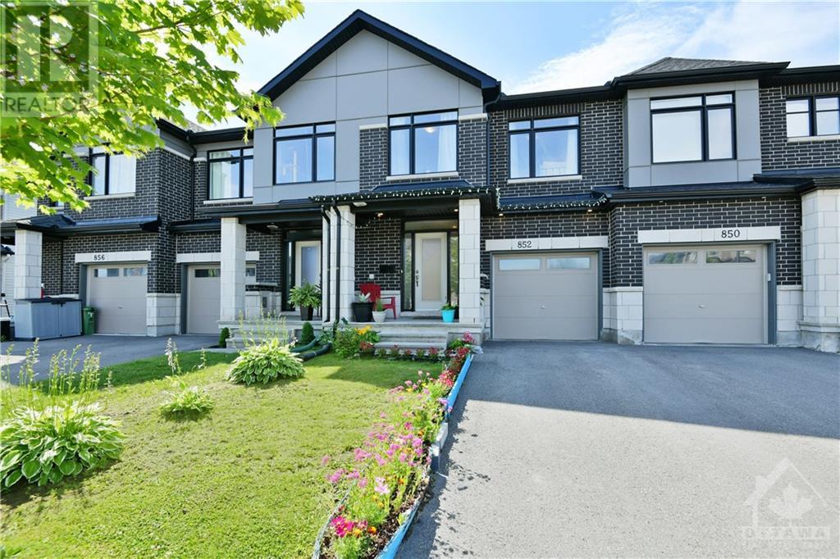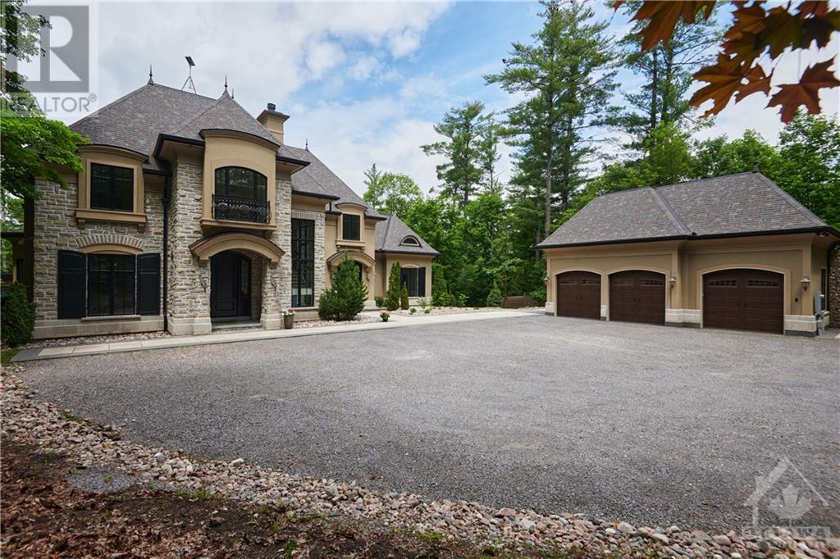335 NONIUS STREET
Ottawa, Ontario K2V0E1
$2,600
| Bathroom Total | 3 |
| Bedrooms Total | 3 |
| Half Bathrooms Total | 1 |
| Year Built | 2016 |
| Cooling Type | Central air conditioning |
| Flooring Type | Wall-to-wall carpet, Hardwood, Tile |
| Heating Type | Forced air |
| Heating Fuel | Natural gas |
| Stories Total | 2 |
| Bedroom | Second level | 9'6" x 11'5" |
| Laundry room | Second level | 5'6" x 5'9" |
| Primary Bedroom | Second level | 14'1" x 12'11" |
| Bedroom | Second level | 10'9" x 13'4" |
| Other | Second level | 5'6" x 6'8" |
| Full bathroom | Second level | 5'9" x 8'0" |
| 5pc Ensuite bath | Second level | 9'9" x 9'5" |
| Den | Second level | 14'3" x 11'4" |
| Family room | Lower level | 18'3" x 19'0" |
| Foyer | Main level | 5'5" x 13'9" |
| Living room | Main level | 14'1" x 13'1" |
| Partial bathroom | Main level | 3'2" x 7'1" |
| Kitchen | Main level | 15'1" x 11'8" |
| Dining room | Main level | 14'3" x 9'3" |
YOU MAY ALSO BE INTERESTED IN…
Previous
Next


















