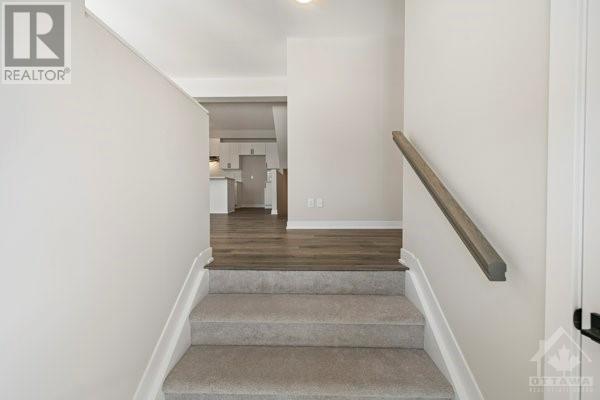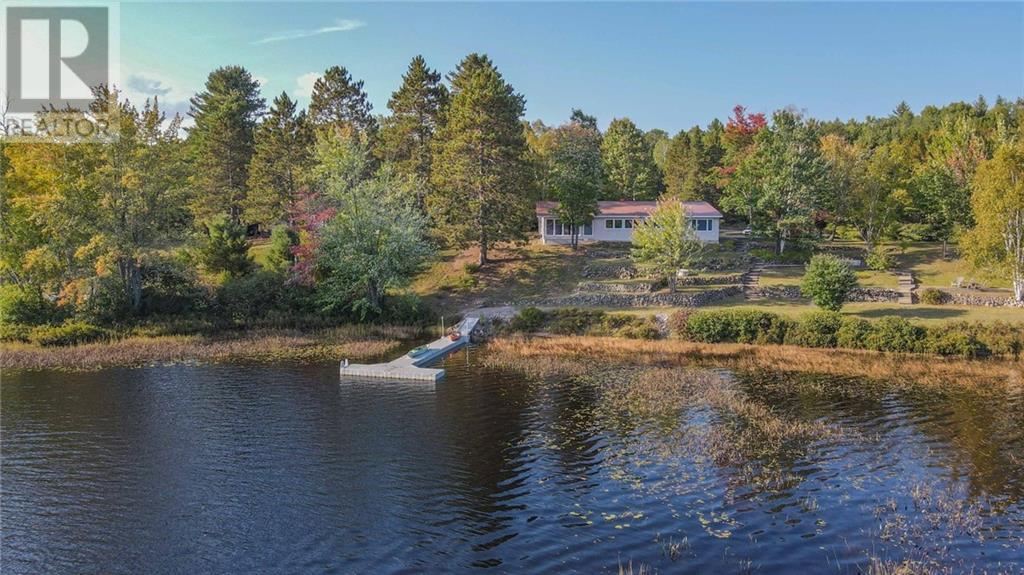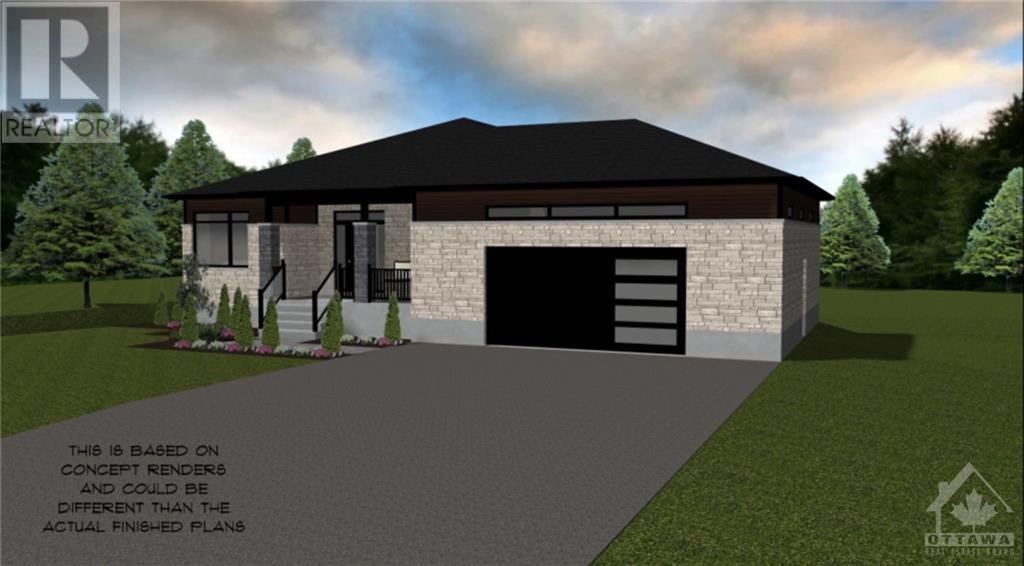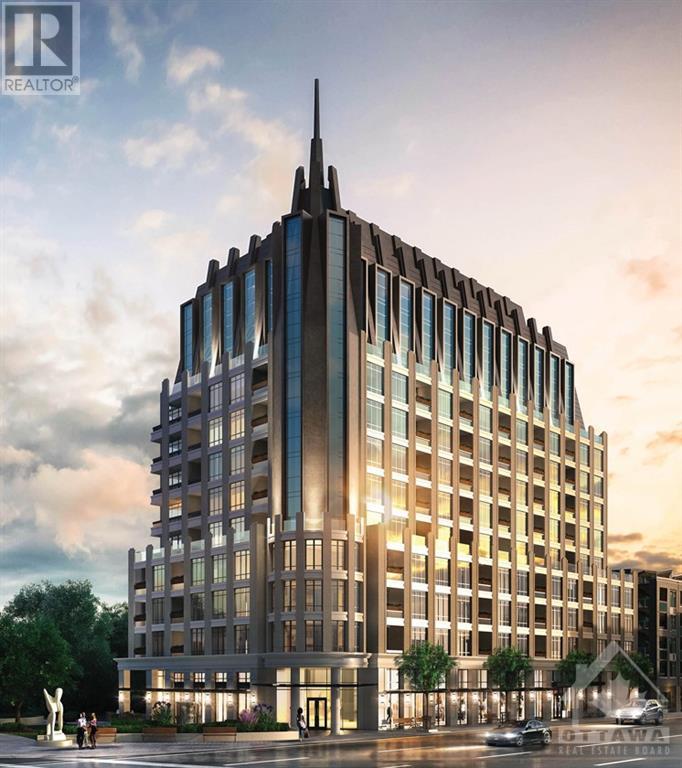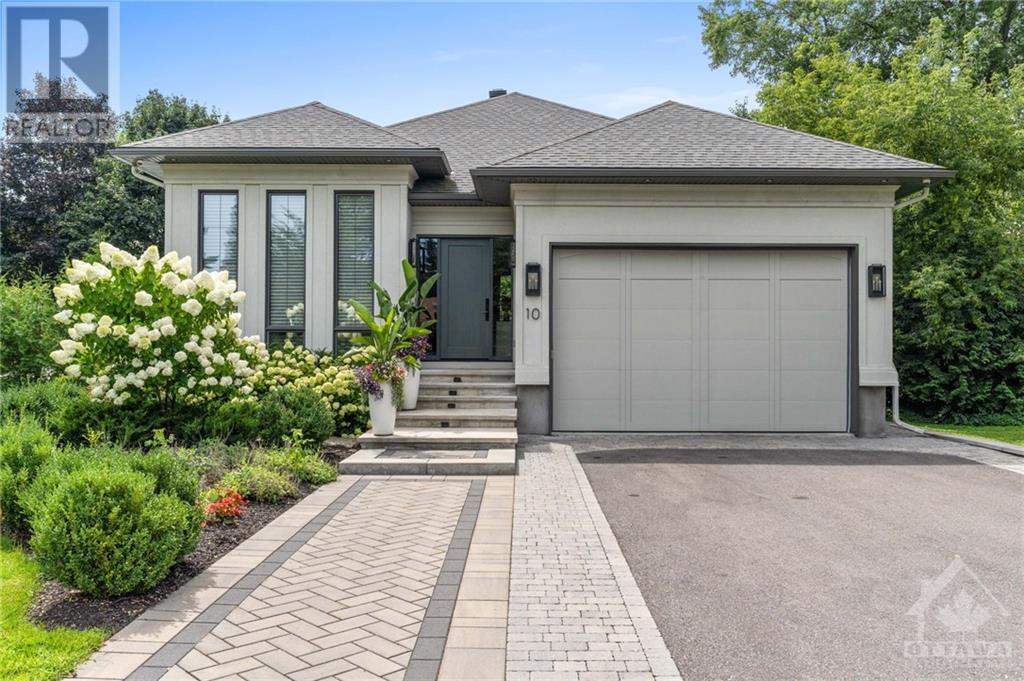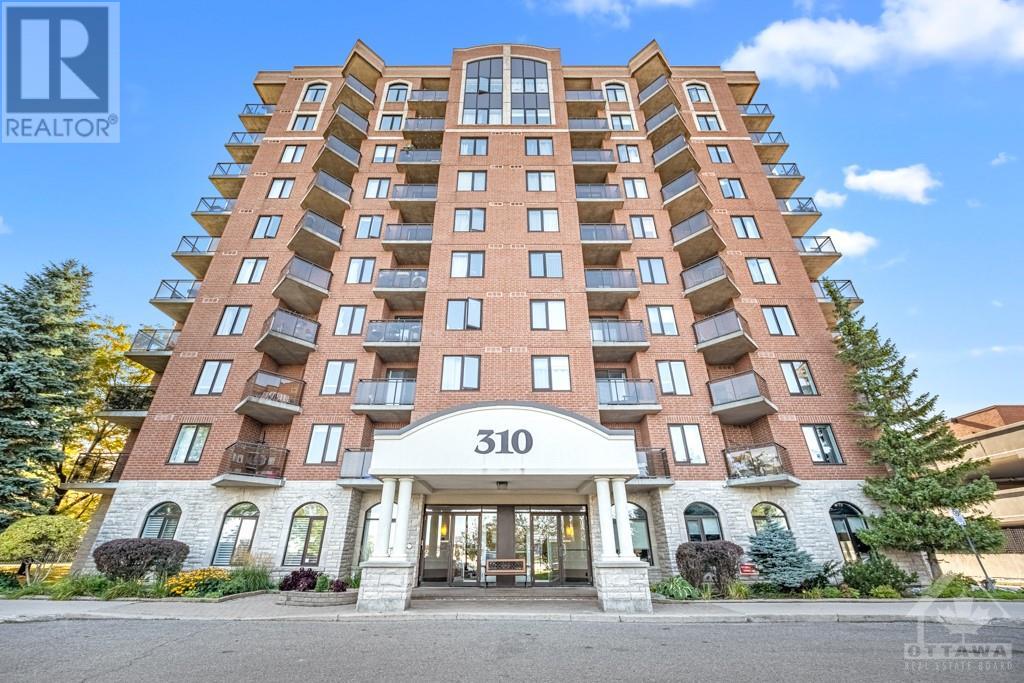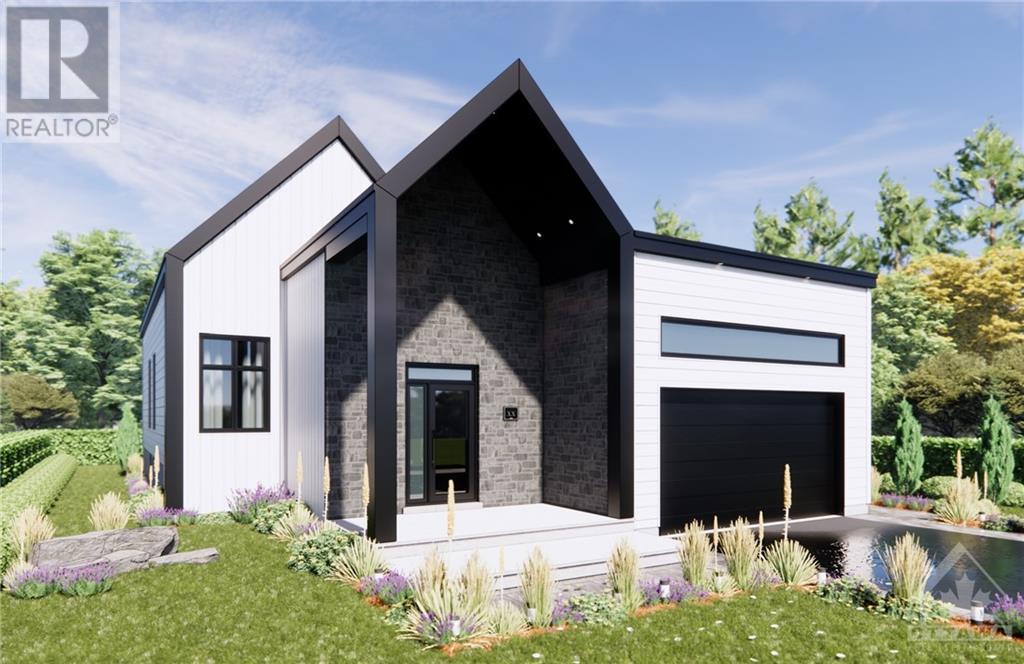204 SPECKLED ALDER ROW
Ottawa, Ontario K2J7G8
$2,450
| Bathroom Total | 4 |
| Bedrooms Total | 2 |
| Half Bathrooms Total | 1 |
| Year Built | 2024 |
| Cooling Type | Central air conditioning |
| Flooring Type | Wall-to-wall carpet, Hardwood, Tile |
| Heating Type | Forced air |
| Heating Fuel | Natural gas |
| Stories Total | 2 |
| 3pc Ensuite bath | Second level | Measurements not available |
| 4pc Bathroom | Second level | Measurements not available |
| Bedroom | Second level | 9'0" x 11'6" |
| Primary Bedroom | Second level | 10'2" x 14'2" |
| Recreation room | Basement | 18'10" x 18'8" |
| 4pc Bathroom | Basement | Measurements not available |
| Kitchen | Main level | 12'1" x 12'5" |
| Living room | Main level | 19'6" x 12'11" |
| Partial bathroom | Main level | Measurements not available |
YOU MAY ALSO BE INTERESTED IN…
Previous
Next






