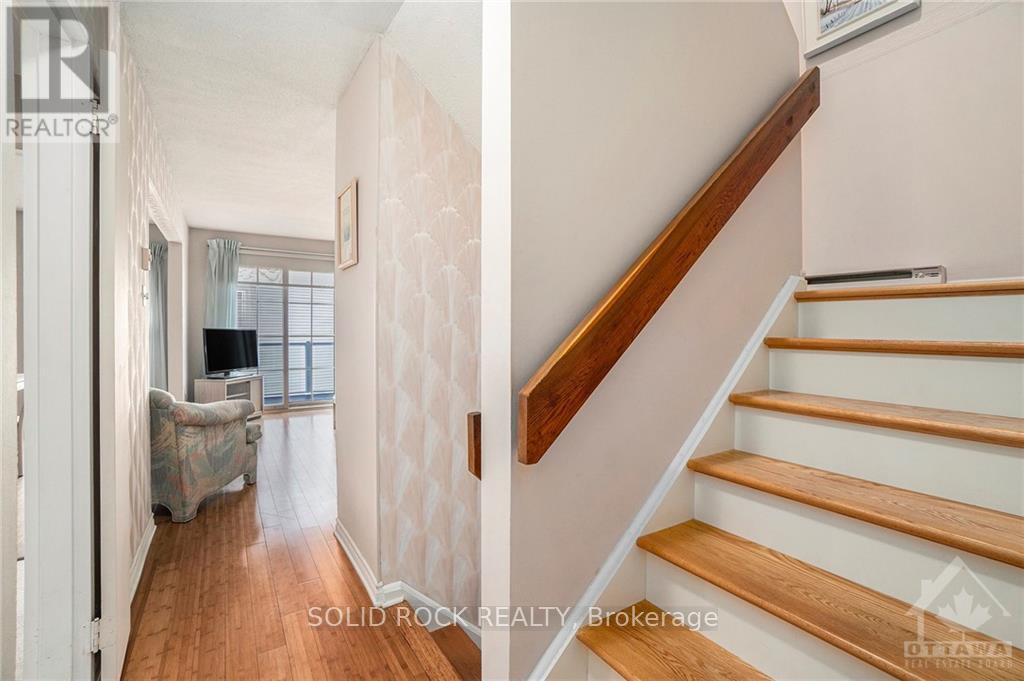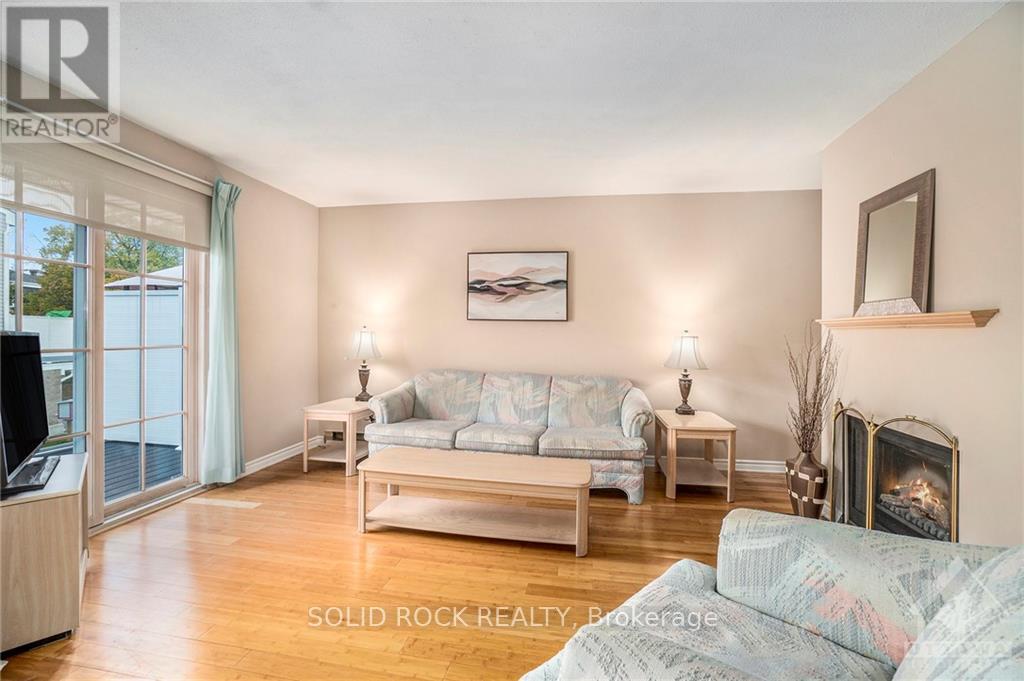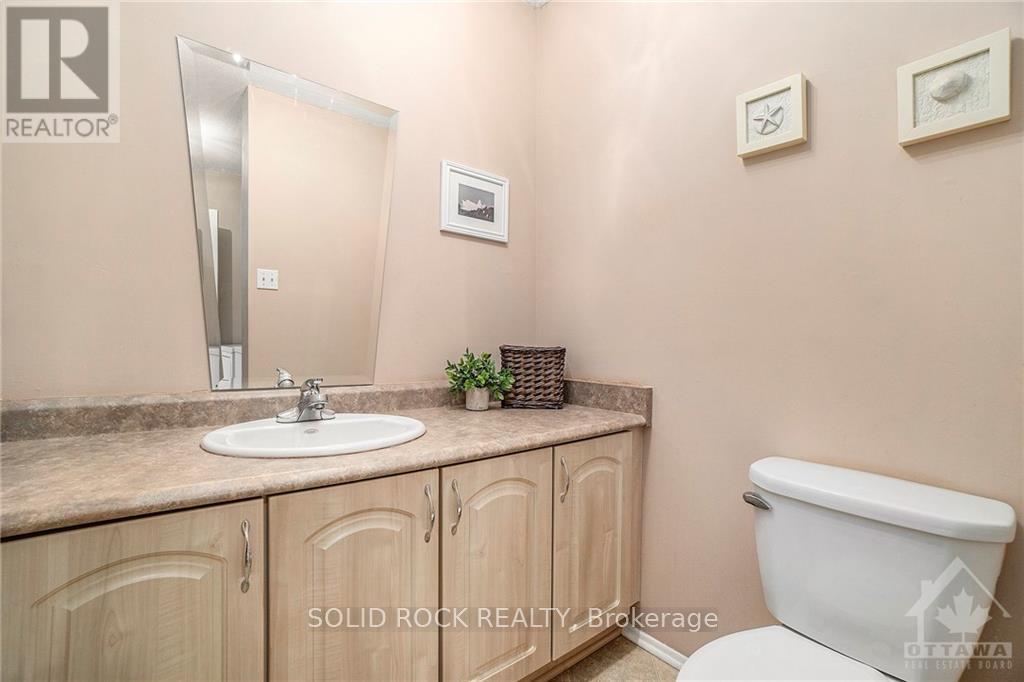150 - 825 CAHILL DRIVE W
Ottawa, Ontario K1V9N7
$339,900
| Bathroom Total | 2 |
| Bedrooms Total | 3 |
| Half Bathrooms Total | 1 |
| Cooling Type | Window air conditioner |
| Heating Type | Baseboard heaters |
| Heating Fuel | Electric |
| Stories Total | 2 |
| Bedroom | Second level | 4.39 m x 2.48 m |
| Primary Bedroom | Second level | 4.57 m x 3.25 m |
| Bathroom | Second level | 3.22 m x 1.6 m |
| Bedroom | Second level | 2.48 m x 3.35 m |
| Other | Lower level | 3.91 m x 1.6 m |
| Foyer | Lower level | 2.94 m x 1.87 m |
| Living room | Main level | 4.26 m x 3.25 m |
| Dining room | Main level | 3.65 m x 2.51 m |
| Kitchen | Main level | 2.66 m x 2.48 m |
| Dining room | Main level | 2.48 m x 2.28 m |
| Laundry room | Main level | 1.6 m x 1.54 m |
| Bathroom | Main level | 1.6 m x 1.54 m |
YOU MAY ALSO BE INTERESTED IN…
Previous
Next

















































