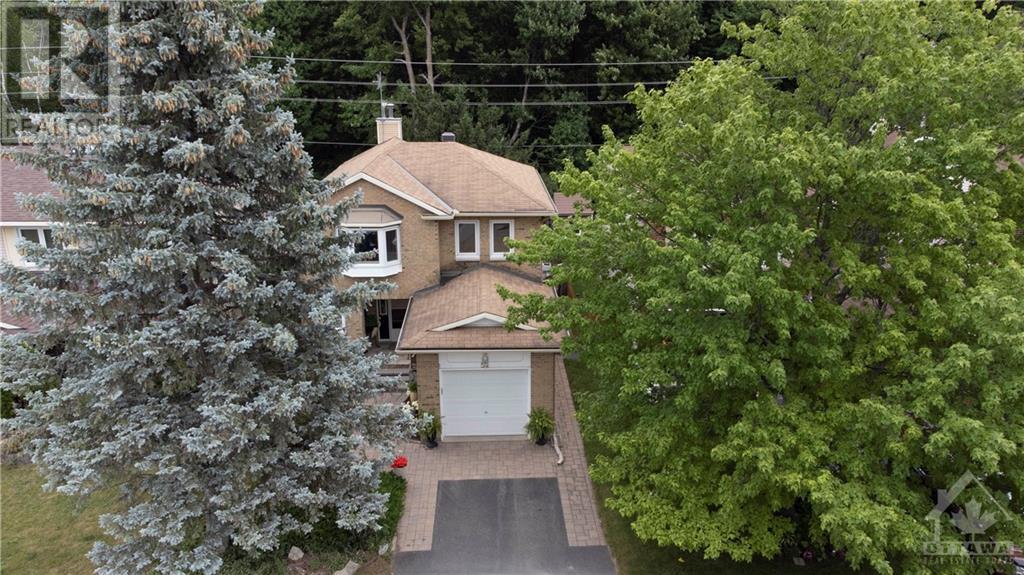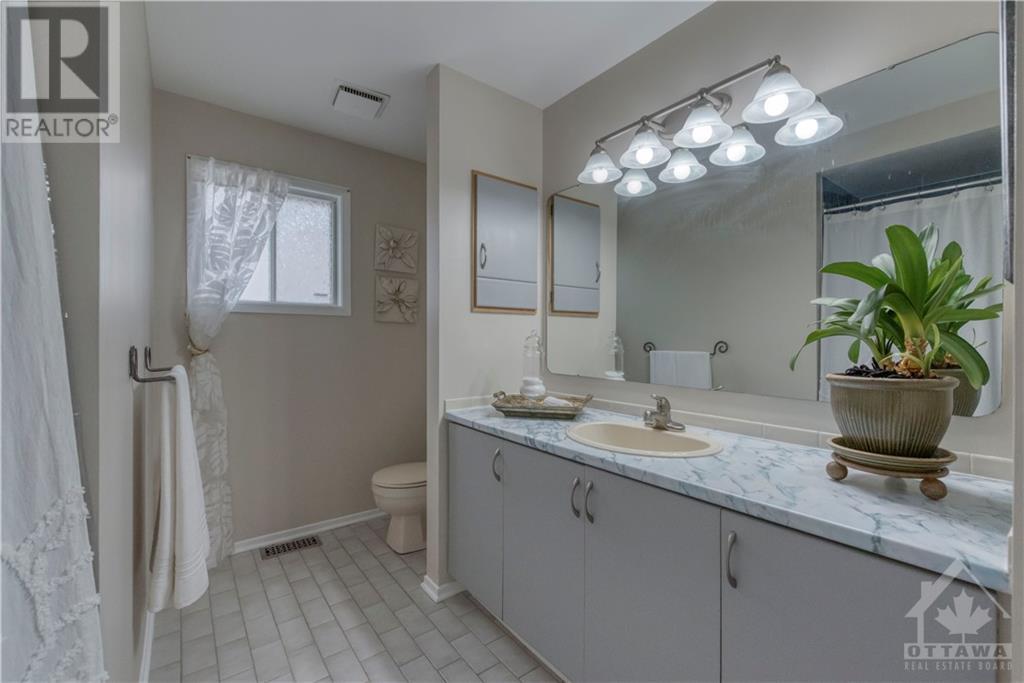54 PINETRAIL CRESCENT
Ottawa, Ontario K2G5A5
$2,950
| Bathroom Total | 4 |
| Bedrooms Total | 3 |
| Half Bathrooms Total | 2 |
| Year Built | 1985 |
| Cooling Type | Central air conditioning |
| Flooring Type | Wall-to-wall carpet, Hardwood, Tile |
| Heating Type | Forced air |
| Heating Fuel | Natural gas |
| Stories Total | 2 |
| Primary Bedroom | Second level | 16'0" x 12'0" |
| Recreation room | Lower level | 17'6" x 15'5" |
| Living room | Main level | 16'0" x 12'0" |
| Kitchen | Main level | 11'6" x 10'0" |
| Dining room | Main level | 11'0" x 10'0" |
| Eating area | Main level | 11'6" x 8'1" |
YOU MAY ALSO BE INTERESTED IN…
Previous
Next






















































