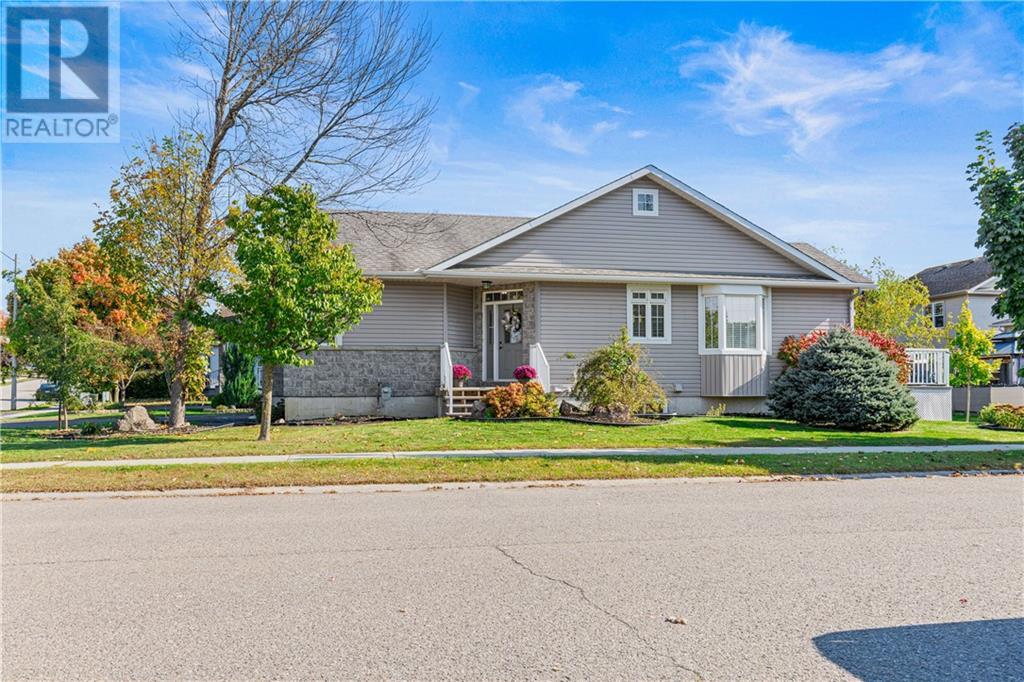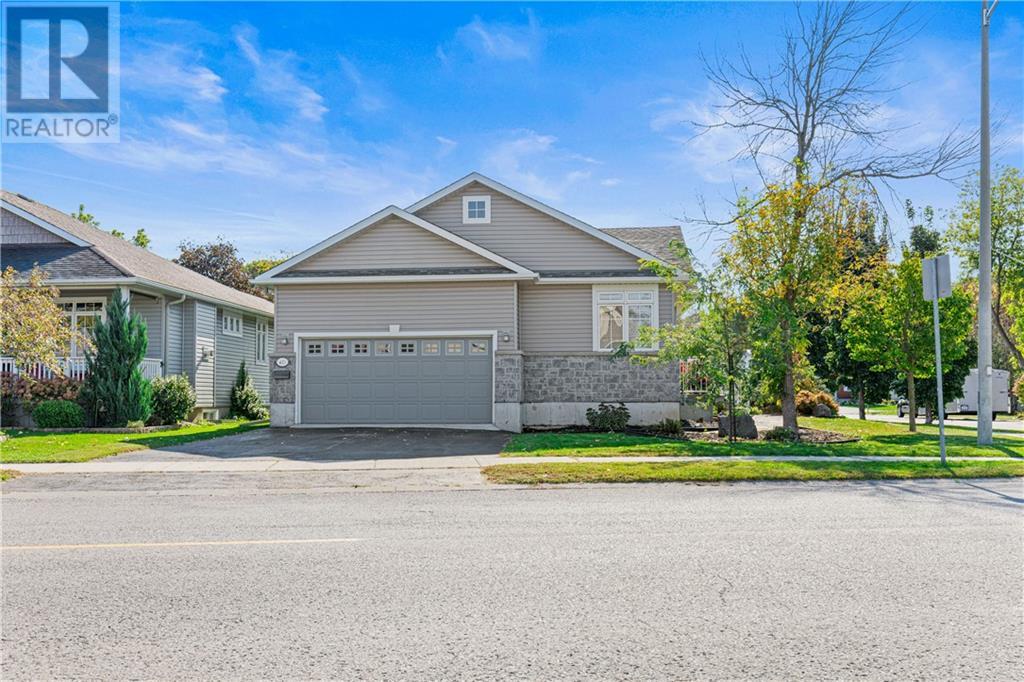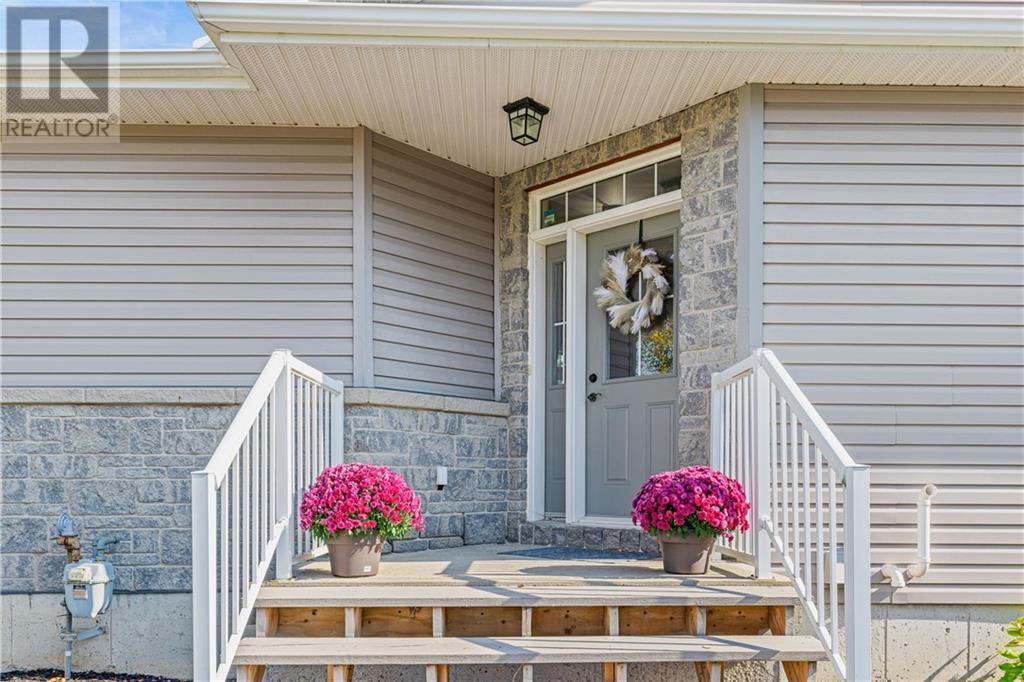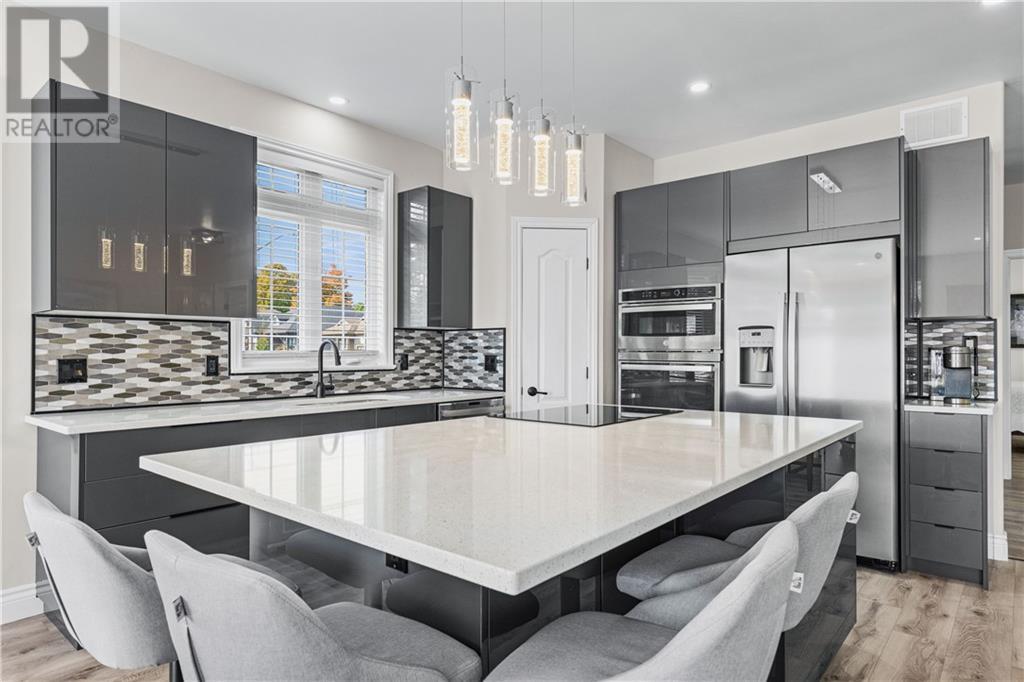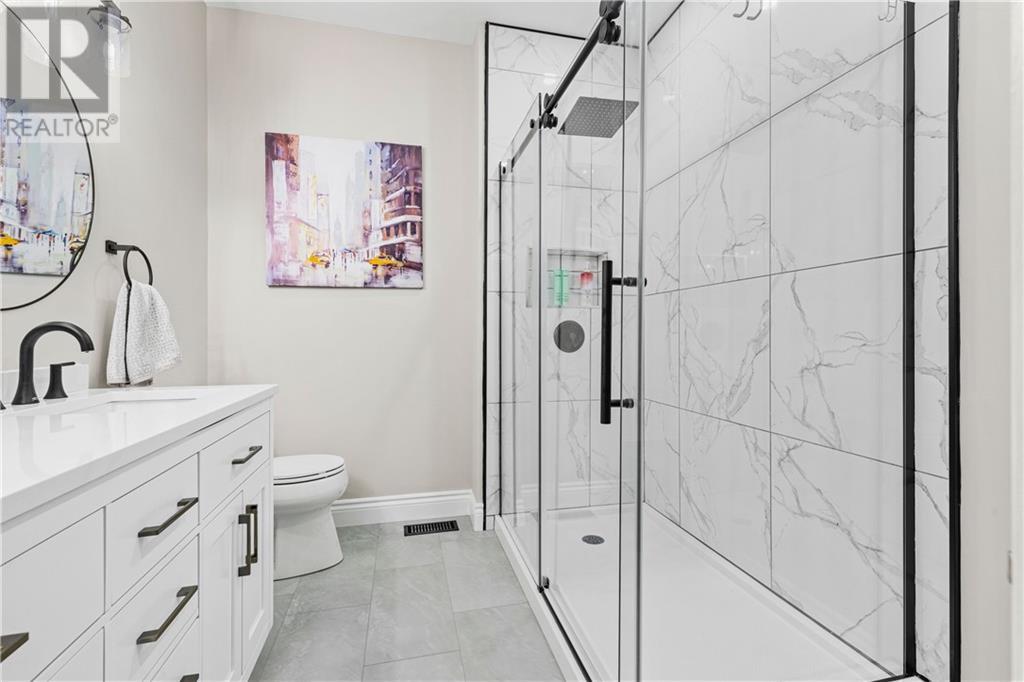415 BROCK STREET
Brockville, Ontario K6V6E8
$579,900
| Bathroom Total | 2 |
| Bedrooms Total | 2 |
| Half Bathrooms Total | 0 |
| Year Built | 2007 |
| Cooling Type | Central air conditioning, Air exchanger |
| Flooring Type | Laminate, Vinyl |
| Heating Type | Forced air |
| Heating Fuel | Natural gas |
| Stories Total | 1 |
| Other | Basement | 49’2” x 32’4” |
| Utility room | Basement | 15’0" x 11’3” |
| Foyer | Main level | 13’9” x 9’1” |
| Kitchen | Main level | 14’11” x 12’10” |
| Living room | Main level | 13’9” x 12’9” |
| Dining room | Main level | 13’9” x 7’0” |
| Primary Bedroom | Main level | 16’8” x 14’3” |
| Other | Main level | 11’9” x 4’7” |
| 3pc Ensuite bath | Main level | 10’6” x 7’9” |
| Bedroom | Main level | 12’5” x 11’11” |
| 4pc Bathroom | Main level | 8’10” x 4’11” |
| Laundry room | Main level | 6’3” x 5’4” |
| Other | Other | 20’2” x 18’11” |
YOU MAY ALSO BE INTERESTED IN…
Previous
Next




