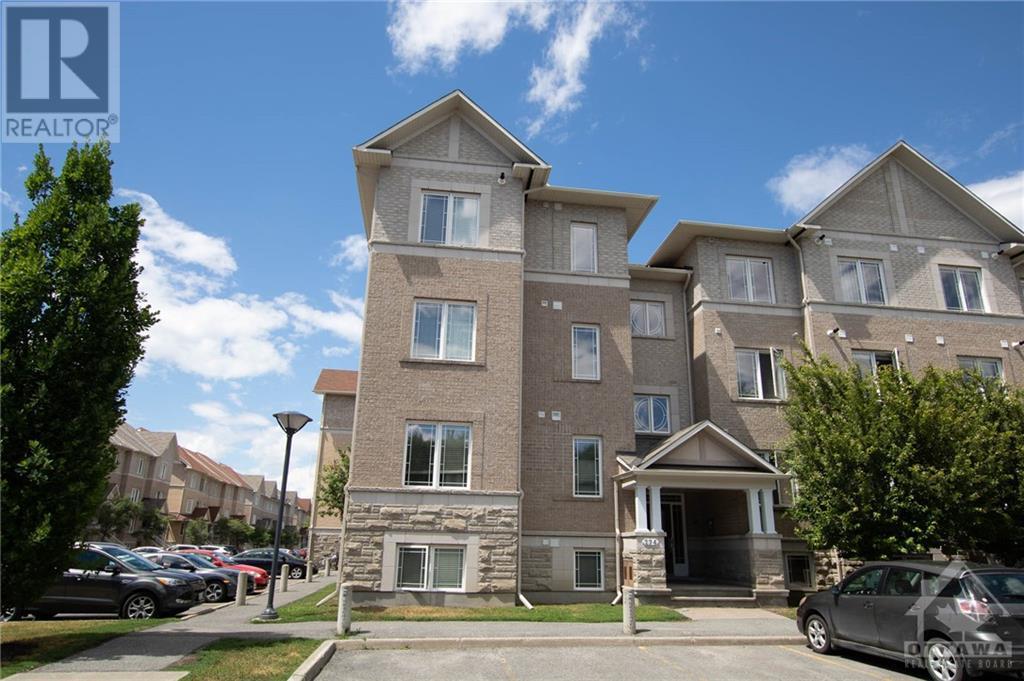224 PASEO PRIVATE UNIT#3
Ottawa, Ontario K2G4N7
$2,195
| Bathroom Total | 2 |
| Bedrooms Total | 2 |
| Half Bathrooms Total | 1 |
| Year Built | 2009 |
| Cooling Type | Central air conditioning |
| Flooring Type | Wall-to-wall carpet, Vinyl |
| Heating Type | Forced air |
| Heating Fuel | Natural gas |
| Stories Total | 1 |
| Foyer | Main level | 7'8" x 4'5" |
| Living room | Main level | 13'11" x 11'7" |
| Dining room | Main level | 9'11" x 7'6" |
| Kitchen | Main level | 10'3" x 9'4" |
| Partial bathroom | Main level | 5'2" x 4'4" |
| Full bathroom | Main level | 9'9" x 8'2" |
| Laundry room | Main level | 8'3" x 7'8" |
| Primary Bedroom | Main level | 14'2" x 10'11" |
| Bedroom | Main level | 13'3" x 10'6" |
YOU MAY ALSO BE INTERESTED IN…
Previous
Next




















































