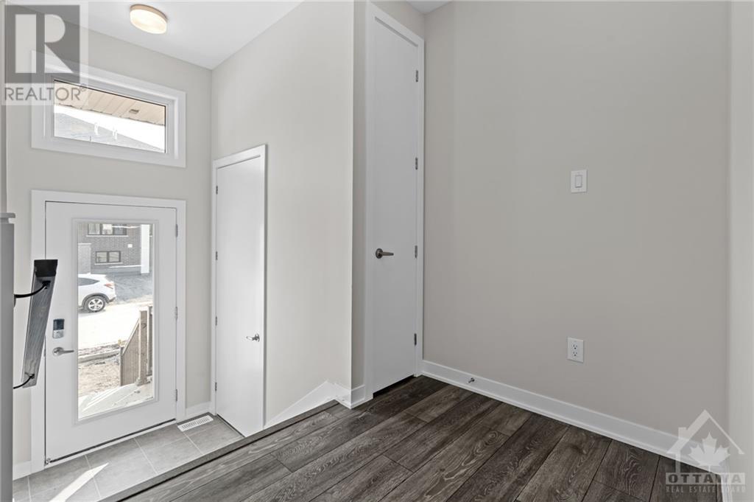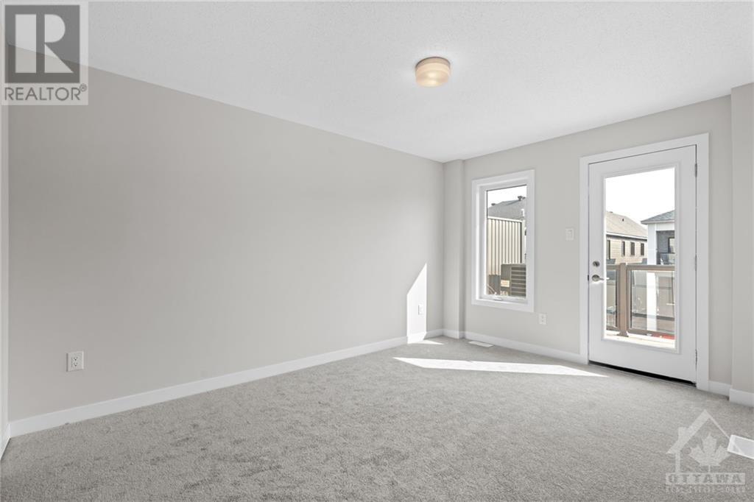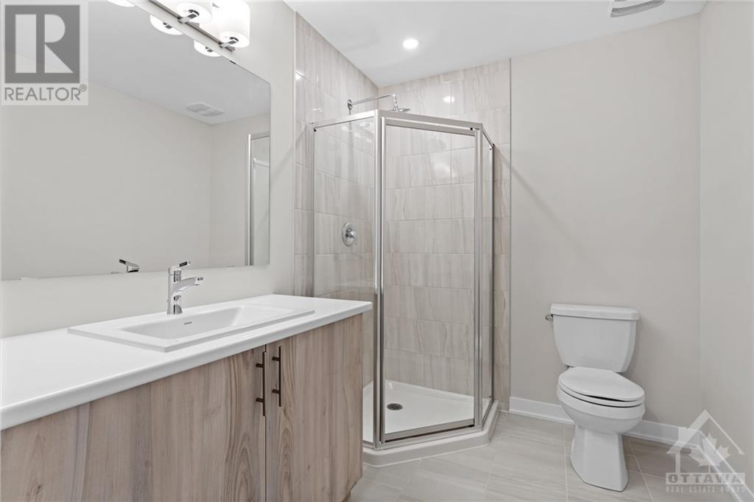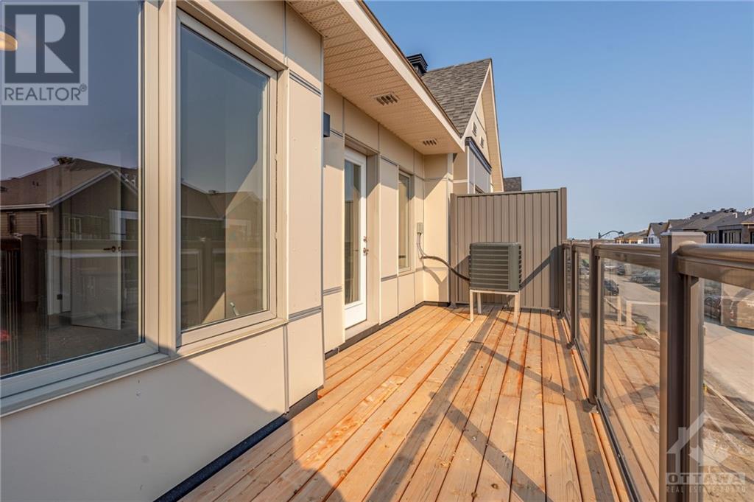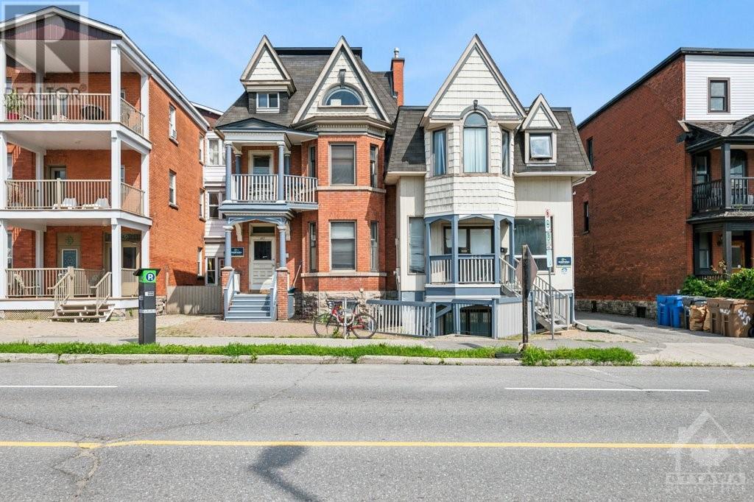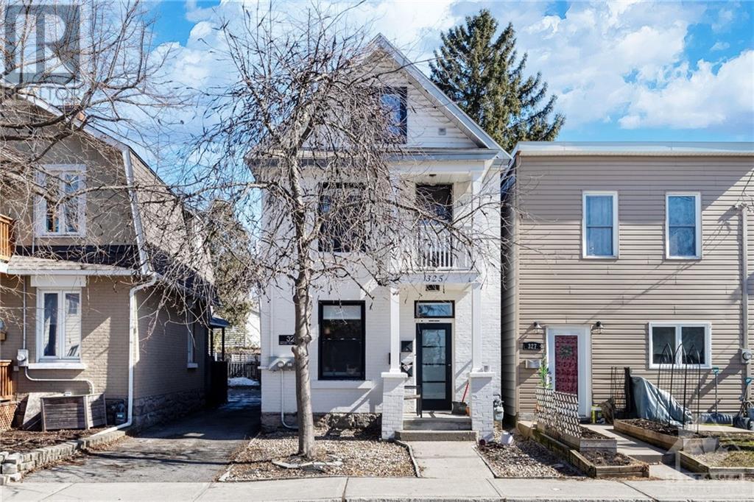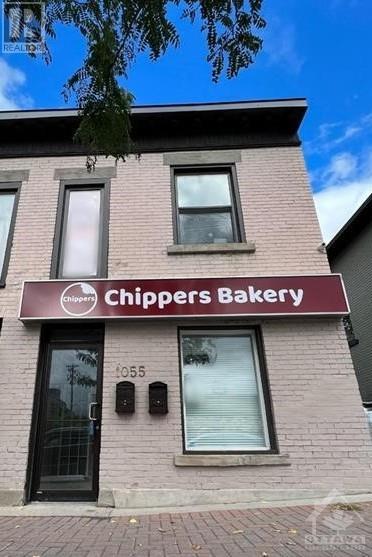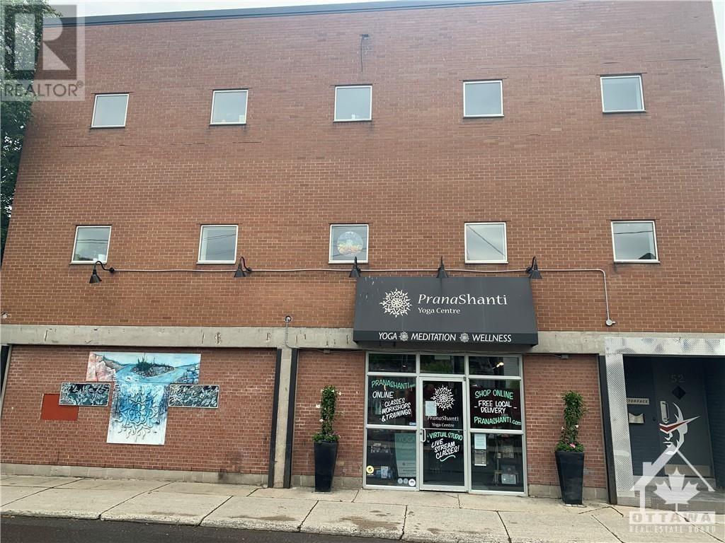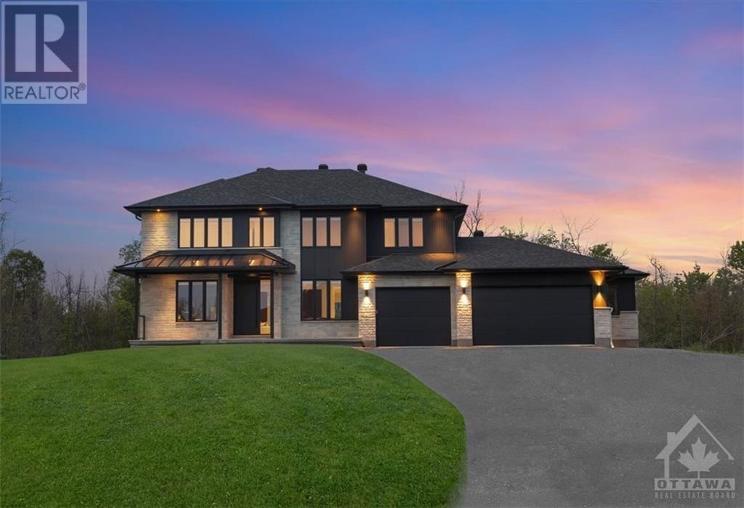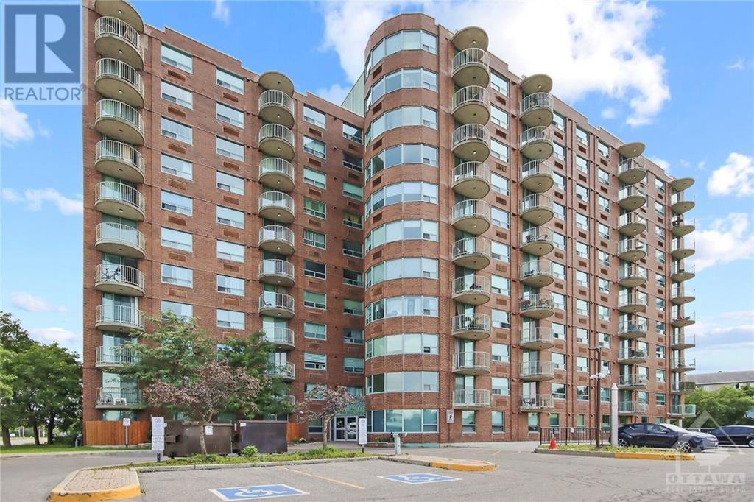336 CATSFOOT WALK
Ottawa, Ontario K2J0V1
$549,000
| Bathroom Total | 3 |
| Bedrooms Total | 2 |
| Half Bathrooms Total | 1 |
| Year Built | 2024 |
| Cooling Type | Central air conditioning |
| Flooring Type | Wall-to-wall carpet, Laminate, Tile |
| Heating Type | Forced air |
| Heating Fuel | Natural gas |
| Stories Total | 2 |
| Bedroom | Second level | 9'1" x 11'5" |
| Primary Bedroom | Second level | 10'3" x 14'2" |
| 3pc Bathroom | Second level | 6'7" x 7'11" |
| 4pc Bathroom | Second level | 5'0" x 8'9" |
| Recreation room | Basement | 18'9" x 18'11" |
| Utility room | Basement | 12'2" x 6'10" |
| Storage | Basement | 7'9" x 6'5" |
| Kitchen | Main level | 12'4" x 12'3" |
| Living room/Dining room | Main level | 13'11" x 13'8" |
| 2pc Bathroom | Main level | 5'3" x 3'7" |
YOU MAY ALSO BE INTERESTED IN…
Previous
Next





