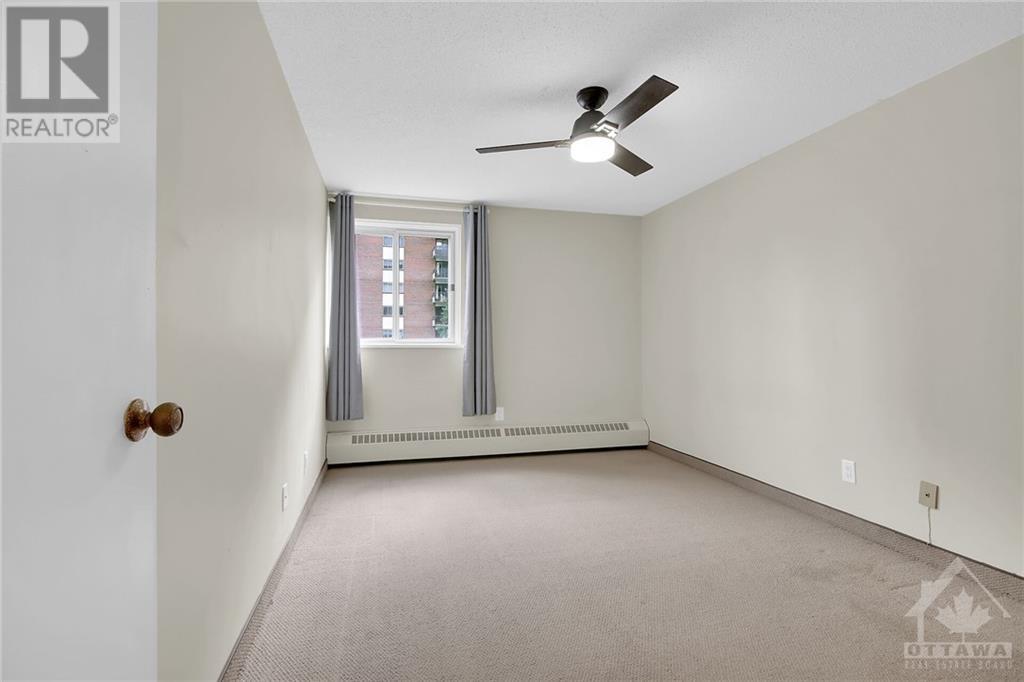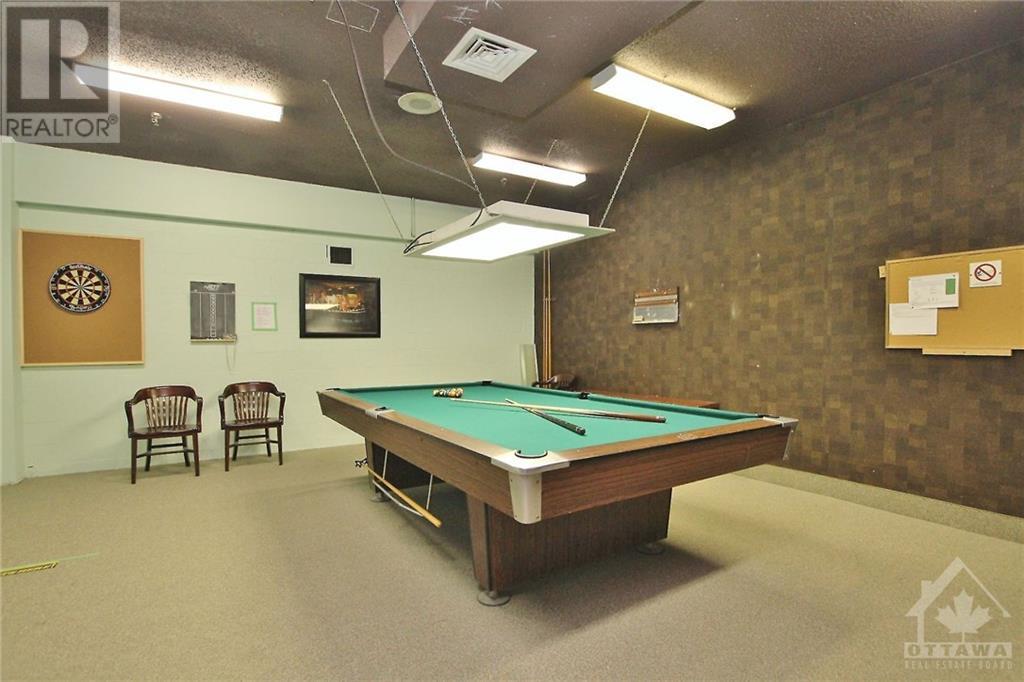1485 BASELINE ROAD UNIT#210
Ottawa, Ontario K2C3L4
$304,900
| Bathroom Total | 1 |
| Bedrooms Total | 2 |
| Half Bathrooms Total | 0 |
| Year Built | 1975 |
| Cooling Type | Window air conditioner |
| Flooring Type | Wall-to-wall carpet, Mixed Flooring, Tile |
| Heating Type | Baseboard heaters |
| Heating Fuel | Natural gas |
| Stories Total | 1 |
| Living room | Main level | 11'6" x 24'0" |
| Dining room | Main level | 9'6" x 11'8" |
| Kitchen | Main level | 9'6" x 12'4" |
| Primary Bedroom | Main level | 10'0" x 14'0" |
| Bedroom | Main level | 9'4" x 12'0" |
| Full bathroom | Main level | Measurements not available |
| Storage | Main level | Measurements not available |
| Foyer | Main level | Measurements not available |
YOU MAY ALSO BE INTERESTED IN…
Previous
Next

























































