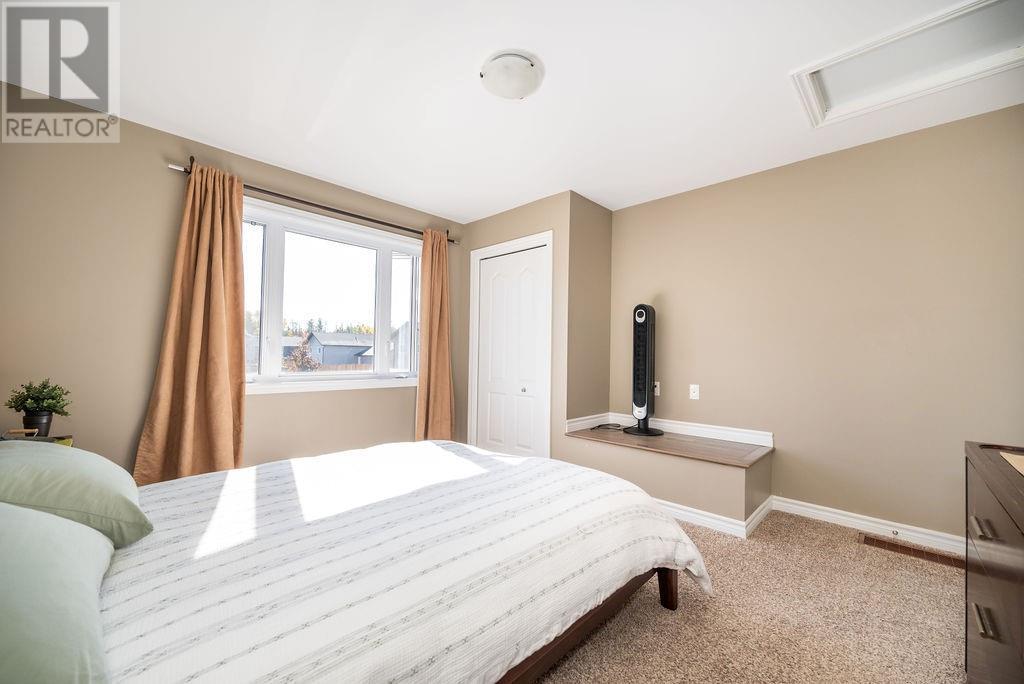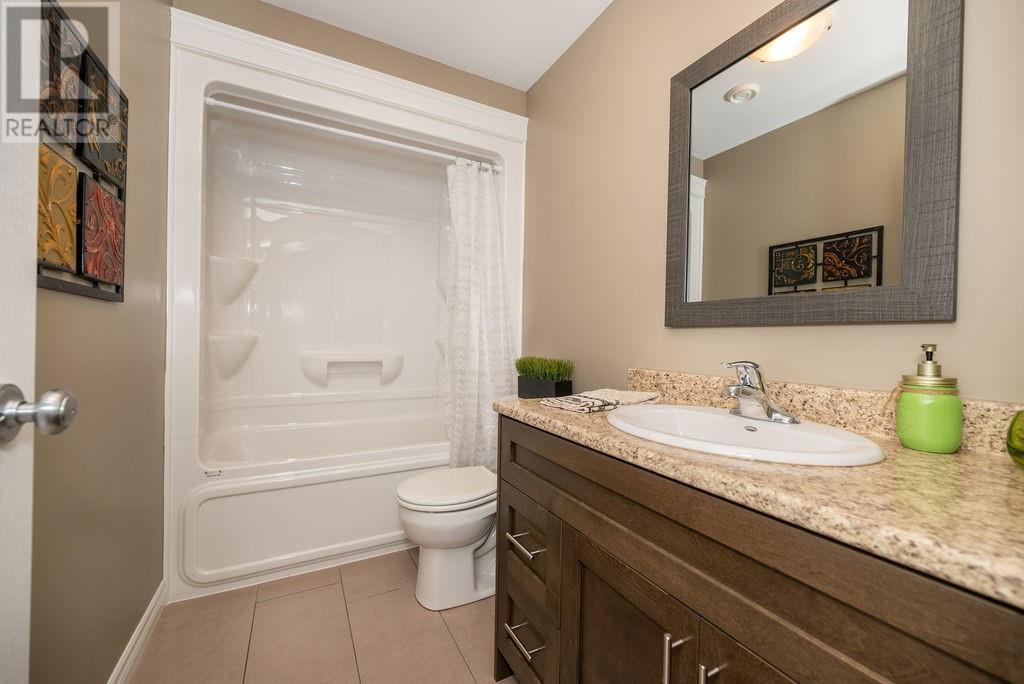16 WILLIAM THOMAS DRIVE
Petawawa, Ontario K8H0C3
$399,900
| Bathroom Total | 2 |
| Bedrooms Total | 3 |
| Half Bathrooms Total | 0 |
| Year Built | 2015 |
| Cooling Type | Central air conditioning |
| Flooring Type | Mixed Flooring |
| Heating Type | Forced air |
| Heating Fuel | Natural gas |
| Family room | Lower level | 22’0” x 10’5” |
| 4pc Bathroom | Lower level | 9’0” x 5’5” |
| Bedroom | Lower level | 10’2” x 10’10” |
| Bedroom | Lower level | 9’2” x 9’0” |
| Primary Bedroom | Main level | 13’1” x 13’0” |
| Kitchen | Main level | 10’0” x 9’0” |
| Foyer | Main level | Measurements not available |
| 4pc Bathroom | Main level | 9’7” x 5’0” |
| Dining room | Main level | 10’2” x 10’0” |
| Living room | Main level | 16’3” x 10’7” |
YOU MAY ALSO BE INTERESTED IN…
Previous
Next

























































