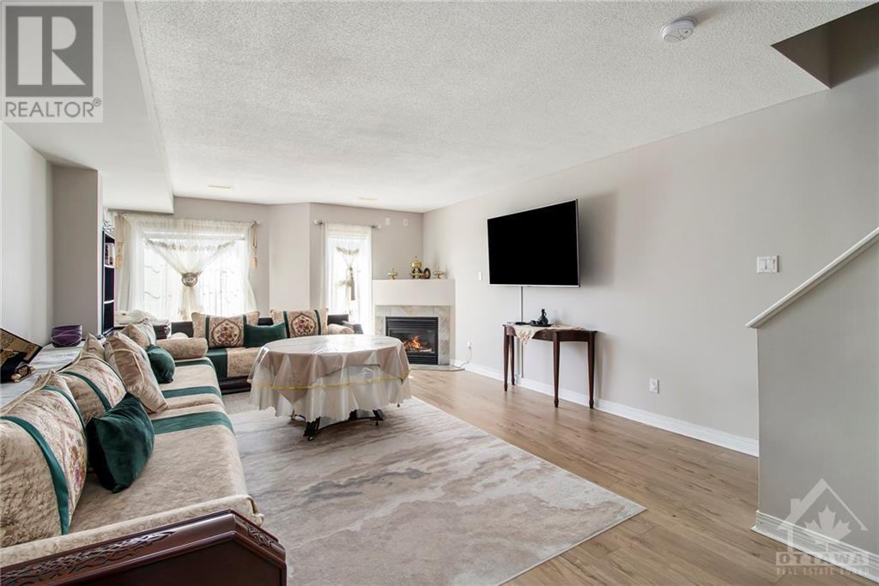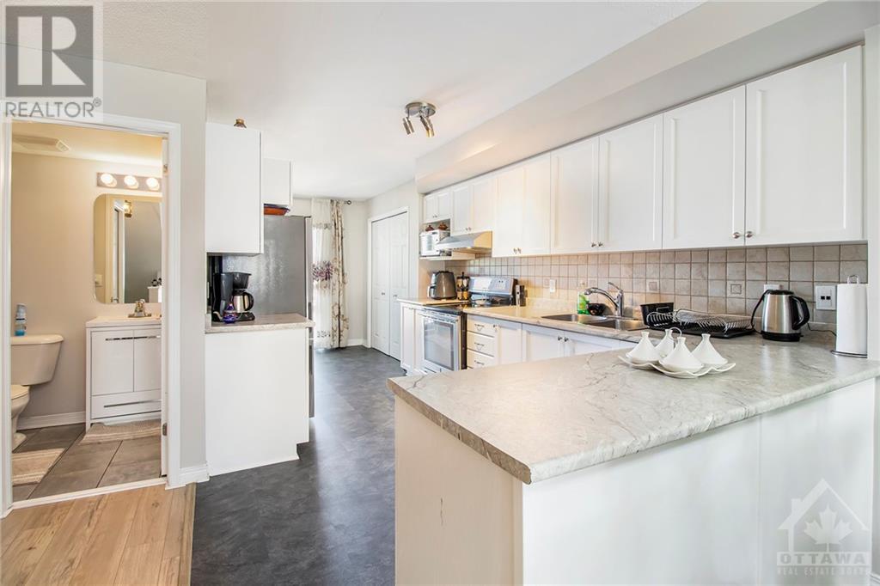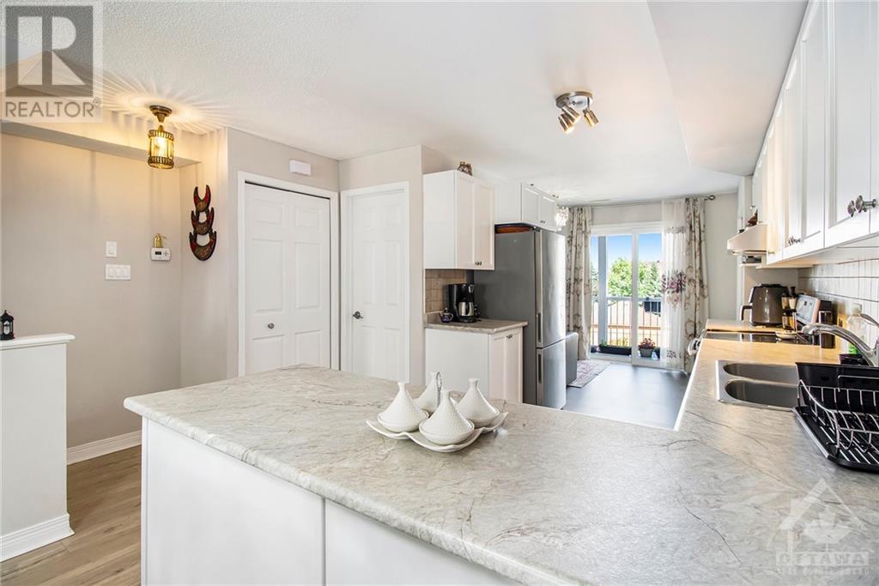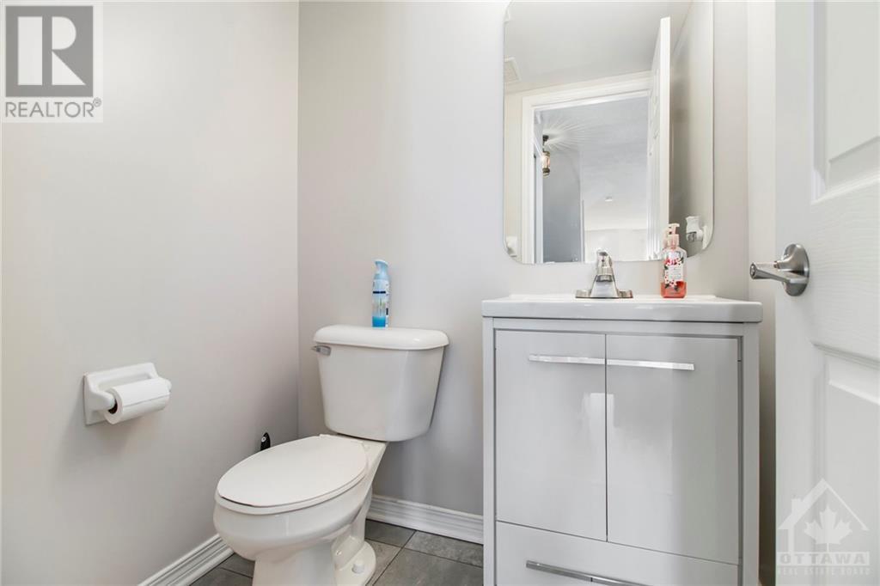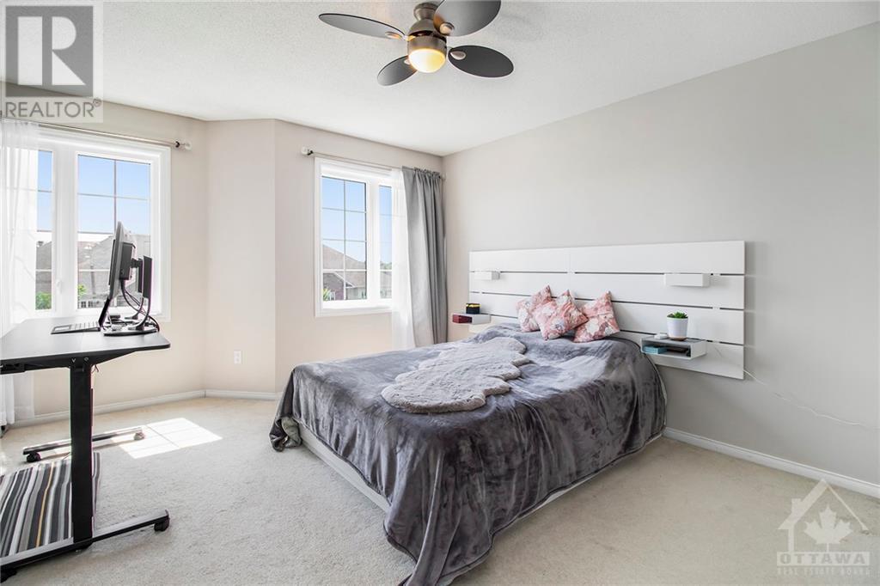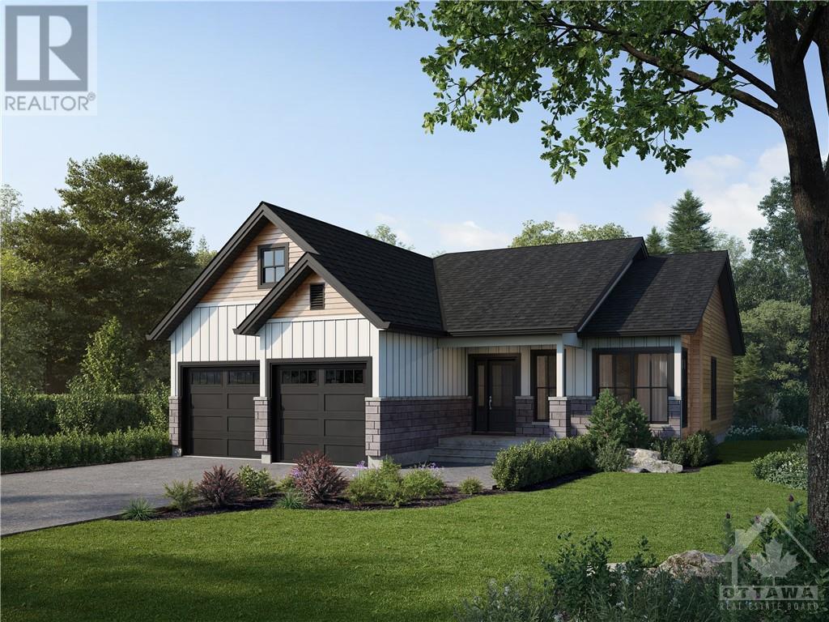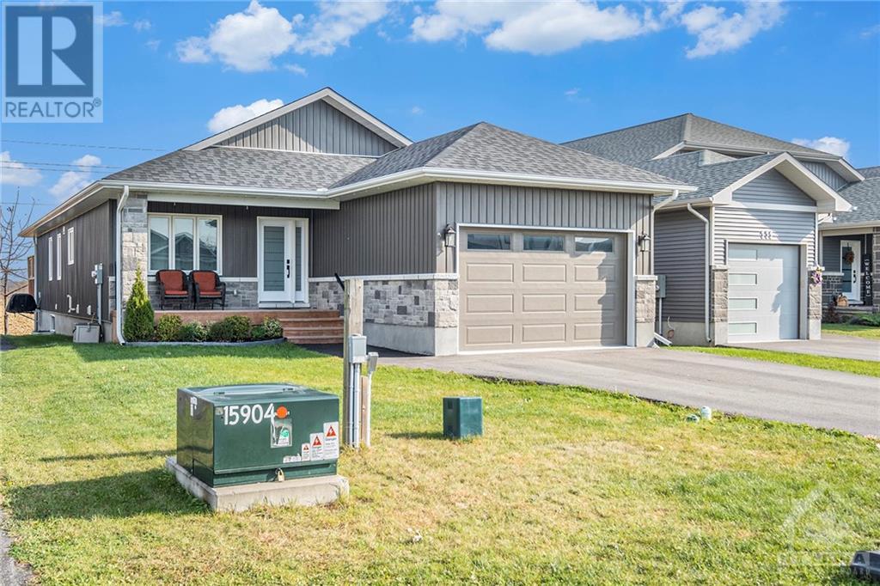872 LONGFIELDS DRIVE
Nepean, Ontario K2J0J3
$459,900
| Bathroom Total | 3 |
| Bedrooms Total | 2 |
| Half Bathrooms Total | 1 |
| Year Built | 2007 |
| Cooling Type | Central air conditioning |
| Flooring Type | Wall-to-wall carpet, Laminate, Tile |
| Heating Type | Forced air |
| Heating Fuel | Natural gas |
| Stories Total | 2 |
| Living room | Second level | 16'8" x 14'1" |
| Dining room | Second level | 10'9" x 9'5" |
| Kitchen | Second level | 13'1" x 8'6" |
| Eating area | Second level | 12'10" x 7'4" |
| Primary Bedroom | Third level | 14'11" x 11'11" |
| Bedroom | Third level | 13'6" x 12'0" |
YOU MAY ALSO BE INTERESTED IN…
Previous
Next





