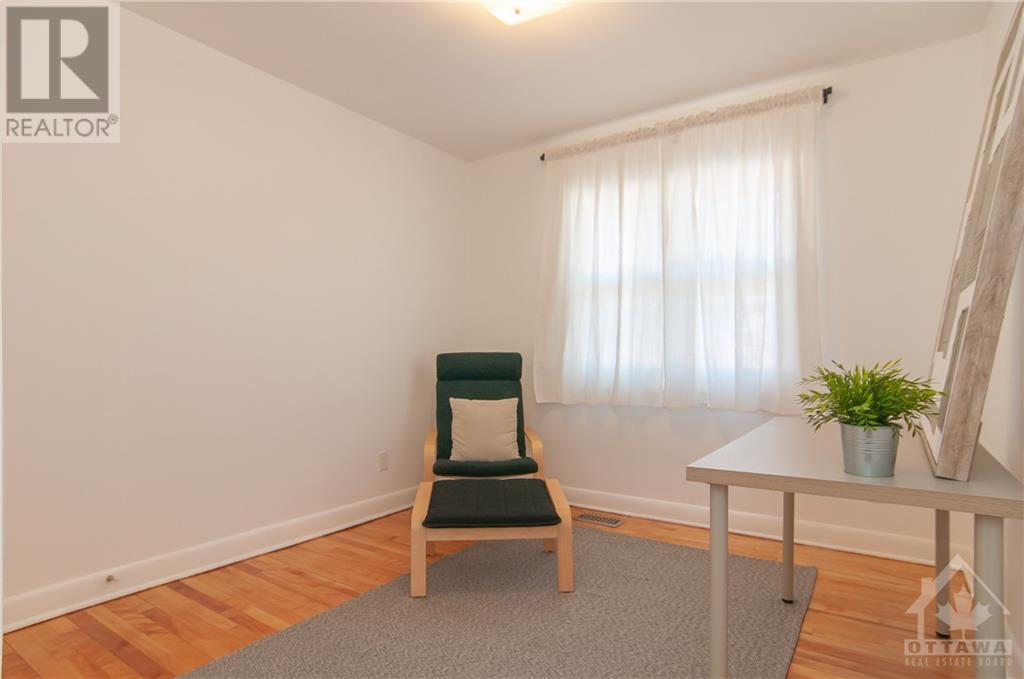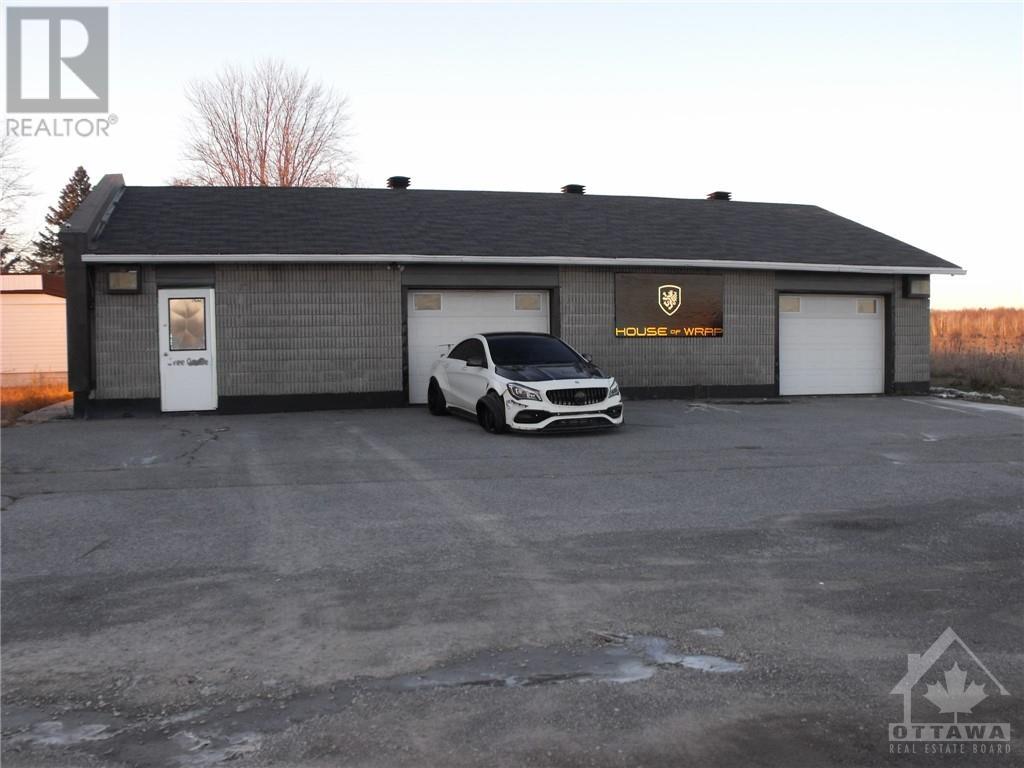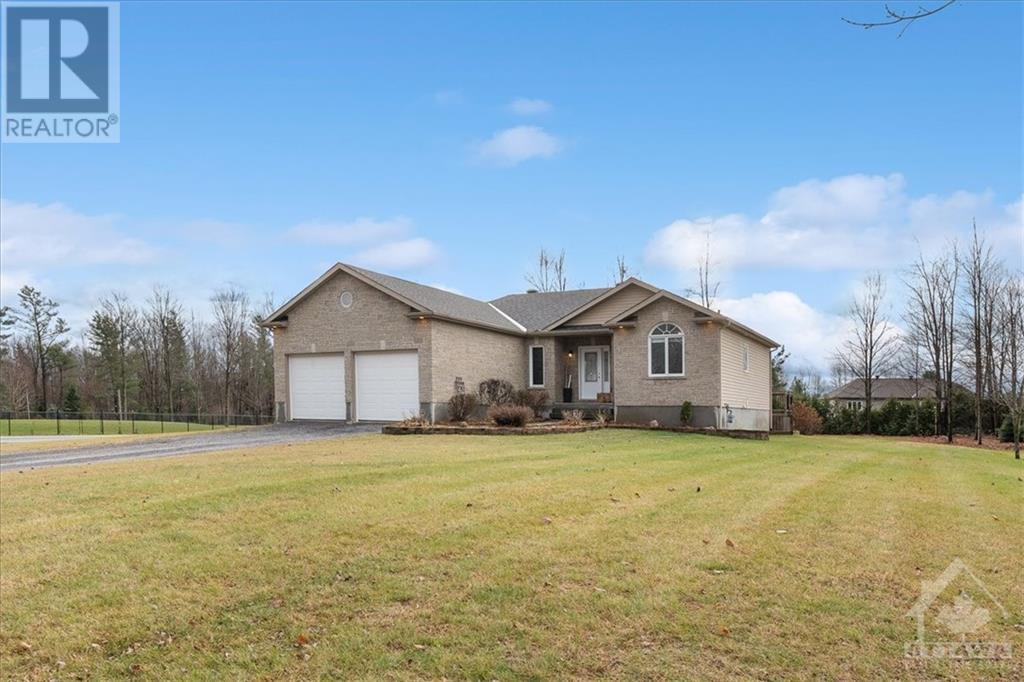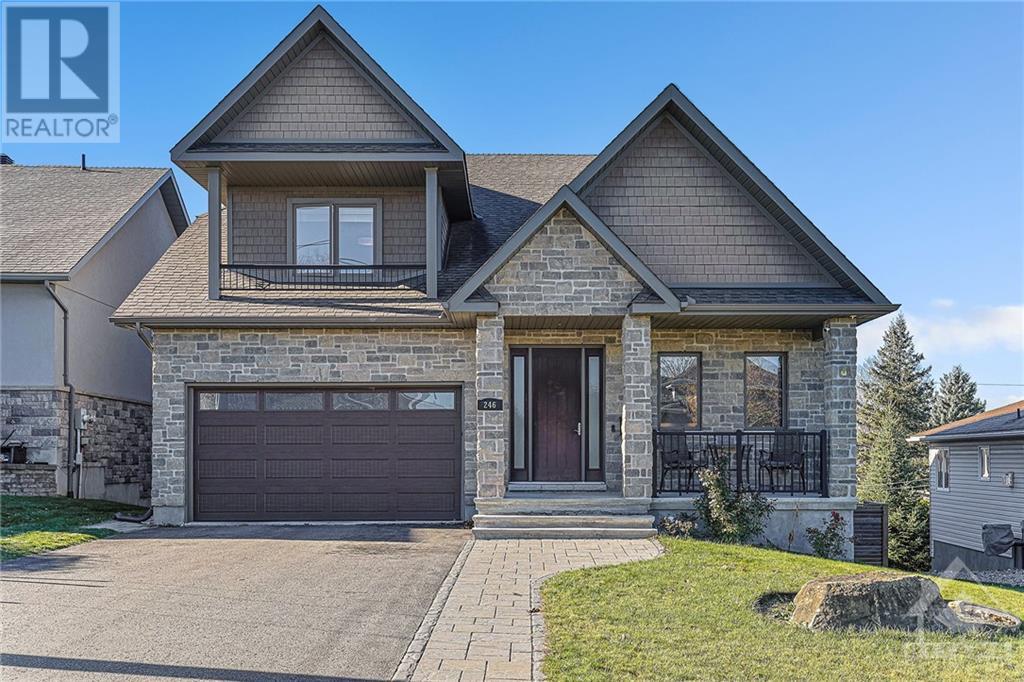411 PEACH TREE LANE UNIT#2
Ottawa, Ontario K1K2R7
$2,395
| Bathroom Total | 1 |
| Bedrooms Total | 3 |
| Half Bathrooms Total | 0 |
| Year Built | 1958 |
| Cooling Type | None |
| Flooring Type | Hardwood, Tile |
| Heating Type | Forced air |
| Heating Fuel | Natural gas |
| Stories Total | 1 |
| Living room | Second level | 18'0" x 13'0" |
| Dining room | Second level | 10'8" x 8'6" |
| Kitchen | Second level | 14'0" x 9'9" |
| Primary Bedroom | Second level | 12'0" x 10'8" |
| Bedroom | Second level | 10'8" x 10'0" |
| Bedroom | Second level | 9'10" x 9'8" |
| 4pc Bathroom | Second level | 5'0" x 9'2" |
YOU MAY ALSO BE INTERESTED IN…
Previous
Next





















































