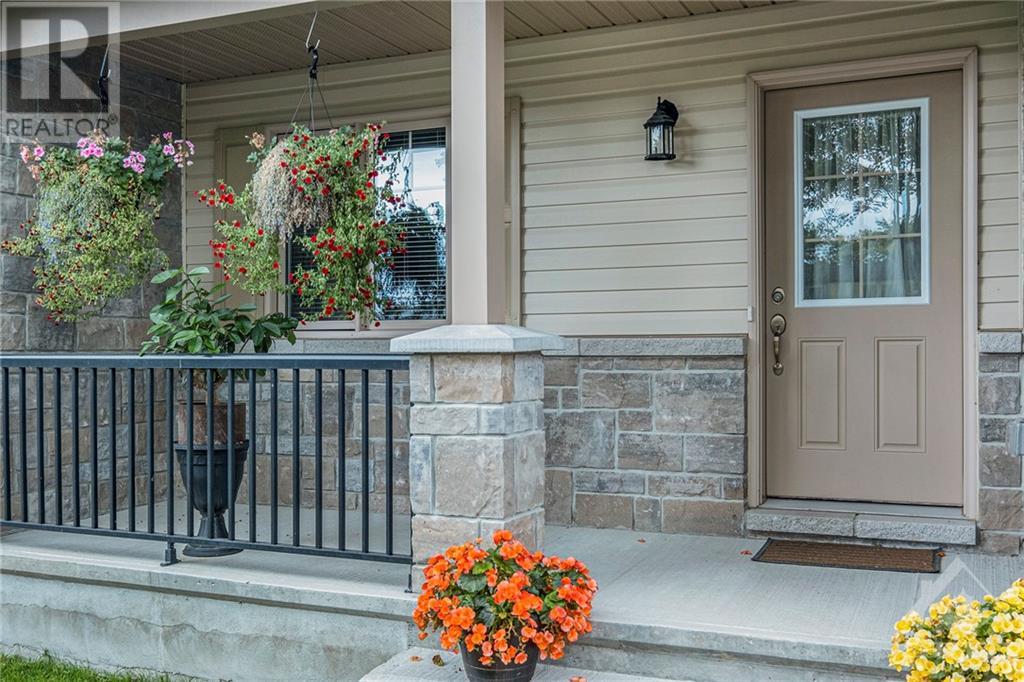112 EQUINOX DRIVE
Embrun, Ontario K0A1W1
$530,000
| Bathroom Total | 1 |
| Bedrooms Total | 2 |
| Half Bathrooms Total | 0 |
| Year Built | 2018 |
| Cooling Type | Central air conditioning |
| Flooring Type | Laminate, Ceramic |
| Heating Type | Forced air |
| Heating Fuel | Natural gas |
| Stories Total | 1 |
| Foyer | Main level | 5'5" x 14'3" |
| Kitchen | Main level | 16'5" x 11'10" |
| Living room | Main level | 16'5" x 13'2" |
| Eating area | Main level | 16'5" x 10'2" |
| Primary Bedroom | Main level | 12'0" x 12'10" |
| Bedroom | Main level | 10'7" x 10'0" |
| Laundry room | Main level | 6'9" x 6'5" |
| 4pc Bathroom | Main level | 12'0" x 8'6" |
| Other | Main level | 8'3" x 4'7" |
YOU MAY ALSO BE INTERESTED IN…
Previous
Next






















































