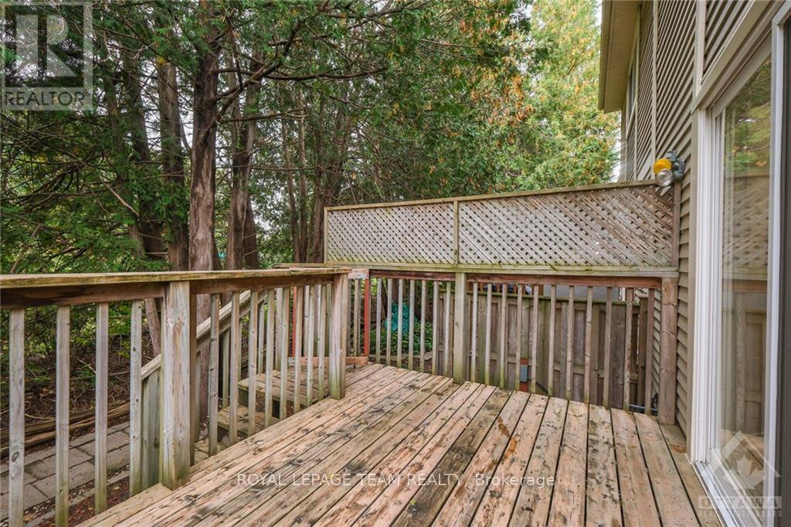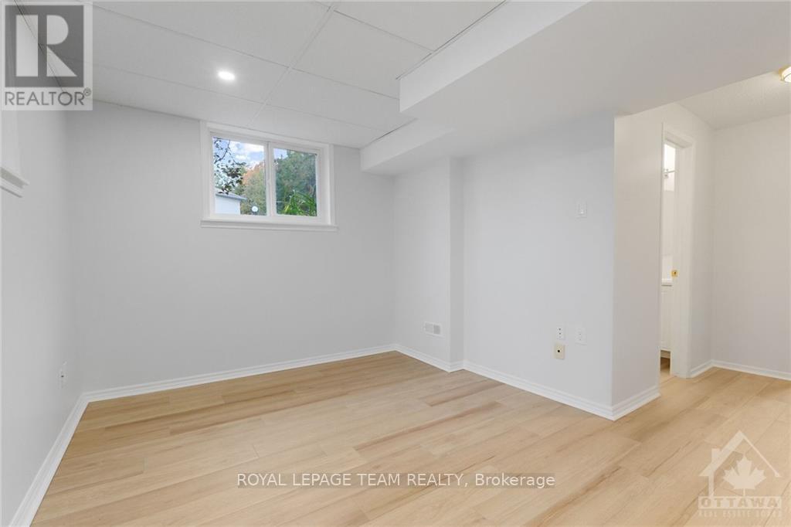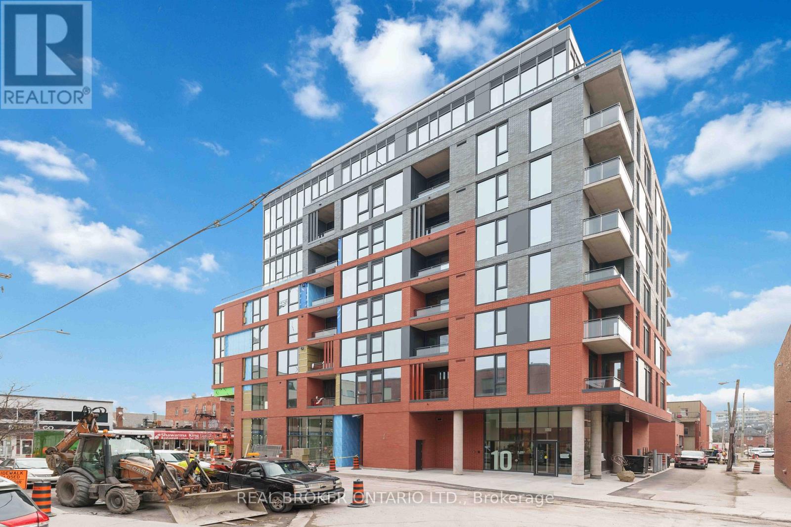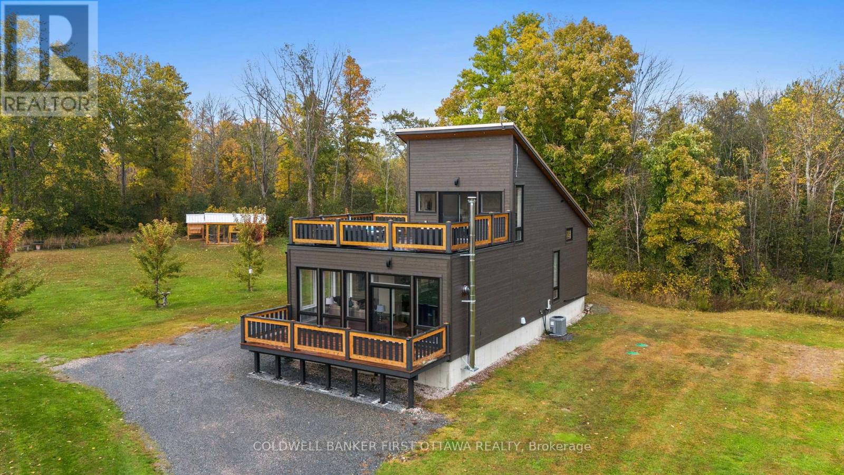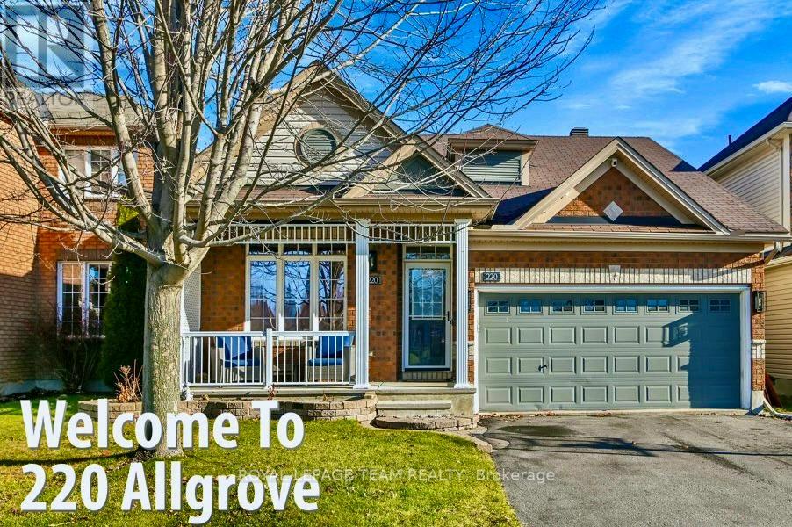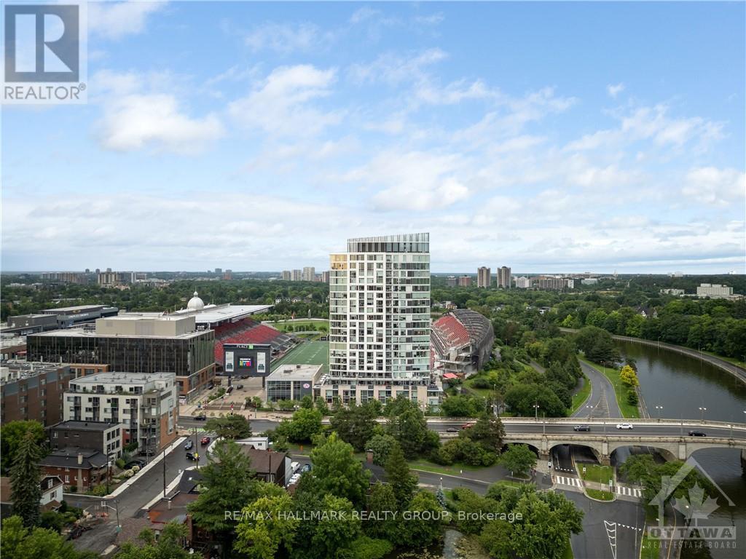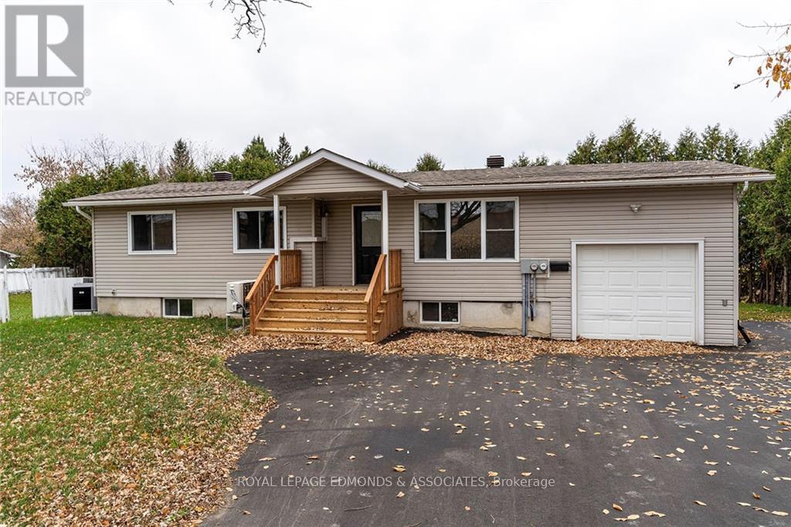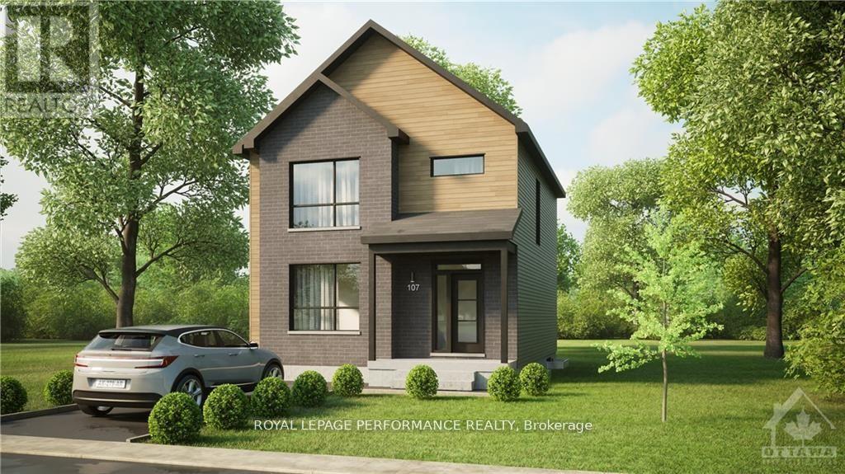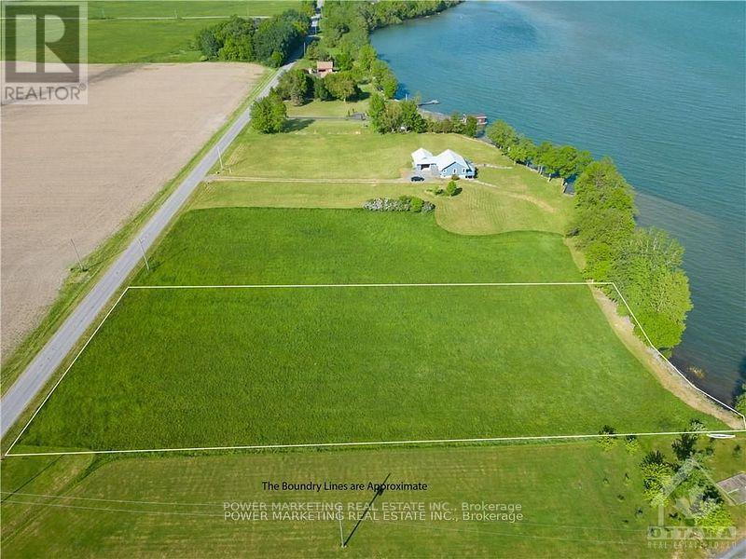90 MCDERMOT COURT
Ottawa, Ontario K2L3V1
$454,900
| Bathroom Total | 2 |
| Bedrooms Total | 3 |
| Half Bathrooms Total | 1 |
| Cooling Type | Central air conditioning |
| Heating Type | Forced air |
| Heating Fuel | Wood |
| Stories Total | 2 |
| Primary Bedroom | Second level | 4.62 m x 3.04 m |
| Bedroom | Second level | 3.02 m x 2.56 m |
| Bedroom | Second level | 2.74 m x 2.56 m |
| Bathroom | Second level | 2.51 m x 2.2 m |
| Laundry room | Basement | 3.2 m x 5.25 m |
| Other | Basement | 1.85 m x 3.17 m |
| Family room | Basement | 2.76 m x 3.65 m |
| Bathroom | Basement | 1.93 m x 1.57 m |
| Living room | Main level | 5.28 m x 3.32 m |
| Dining room | Main level | 2.99 m x 3.2 m |
| Kitchen | Main level | 2.74 m x 3.2 m |
YOU MAY ALSO BE INTERESTED IN…
Previous
Next








