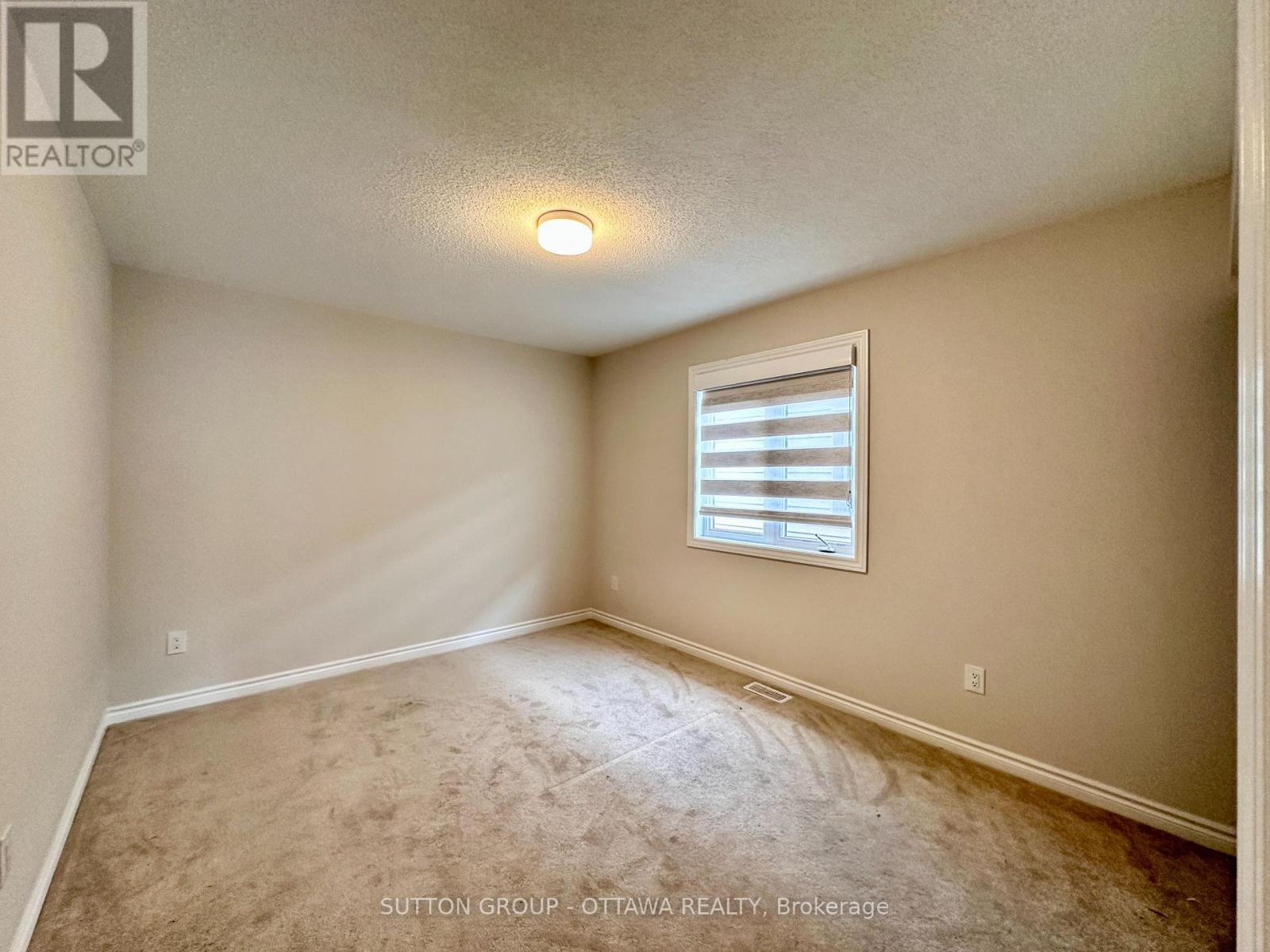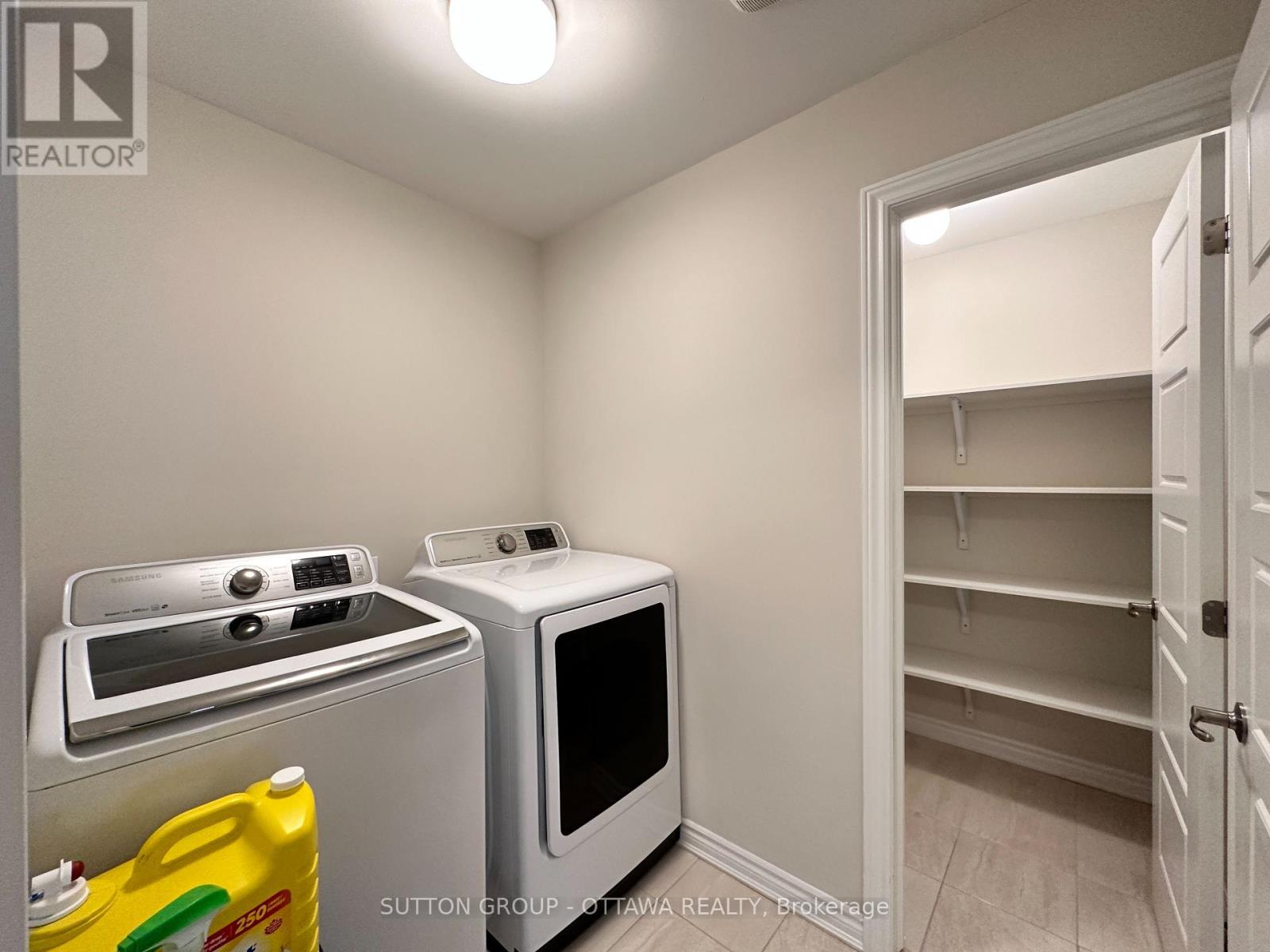1140 APOLUNE STREET
Ottawa, Ontario K2J5P5
$2,799
| Bathroom Total | 3 |
| Bedrooms Total | 3 |
| Half Bathrooms Total | 1 |
| Cooling Type | Central air conditioning |
| Heating Type | Forced air |
| Heating Fuel | Natural gas |
| Stories Total | 2 |
| Primary Bedroom | Second level | 4.57 m x 3.65 m |
| Bedroom | Second level | 3.25 m x 2.99 m |
| Bedroom | Second level | 3.91 m x 3.14 m |
| Loft | Second level | 4.82 m x 3.04 m |
| Living room | Main level | 4.62 m x 3.65 m |
| Dining room | Main level | 3.65 m x 3.5 m |
| Kitchen | Main level | 3.25 m x 4.92 m |
| Den | Main level | 3.04 m x 3.35 m |
YOU MAY ALSO BE INTERESTED IN…
Previous
Next


















































