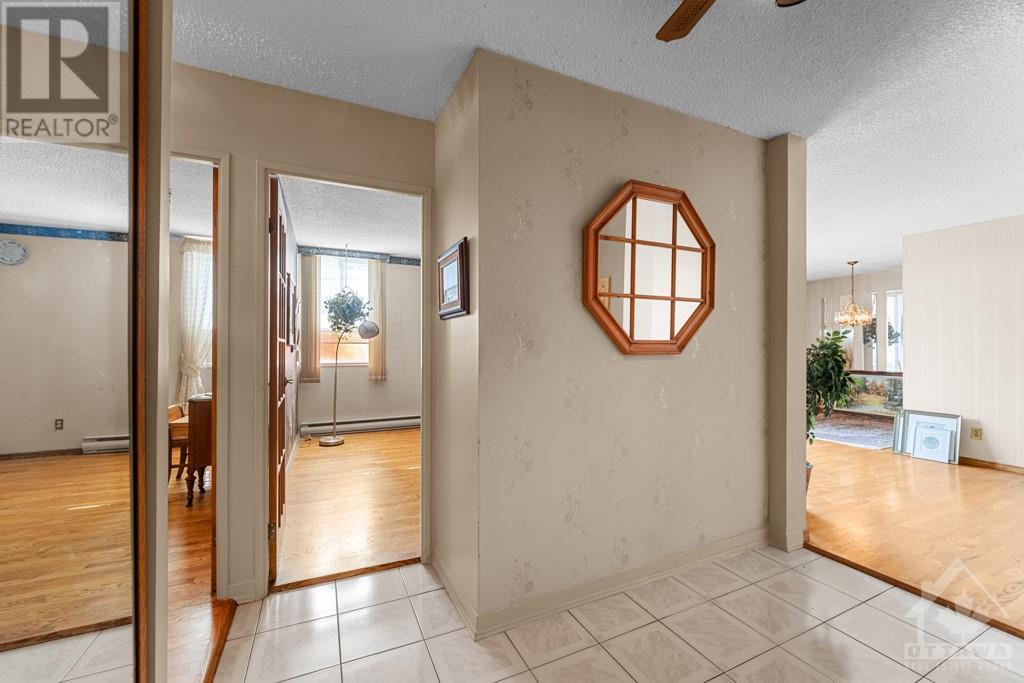2000 JASMINE CRESCENT UNIT#109
Gloucester, Ontario K1J8K4
$399,000
| Bathroom Total | 2 |
| Bedrooms Total | 4 |
| Half Bathrooms Total | 0 |
| Year Built | 1974 |
| Cooling Type | Window air conditioner |
| Flooring Type | Hardwood |
| Heating Type | Baseboard heaters |
| Heating Fuel | Electric |
| Stories Total | 15 |
| Primary Bedroom | Main level | 14'9" x 10'7" |
| 3pc Ensuite bath | Main level | 7'3" x 4'11" |
| Bedroom | Main level | 9'6" x 9'6" |
| Laundry room | Main level | 5'0" x 5'0" |
| 3pc Bathroom | Main level | 8'2" x 4'11" |
| Bedroom | Main level | 10'5" x 9'7" |
| Bedroom | Main level | 11'7" x 8'11" |
| Living room/Dining room | Main level | 18'9" x 16'10" |
| Kitchen | Main level | 8'7" x 7'9" |
YOU MAY ALSO BE INTERESTED IN…
Previous
Next




















































