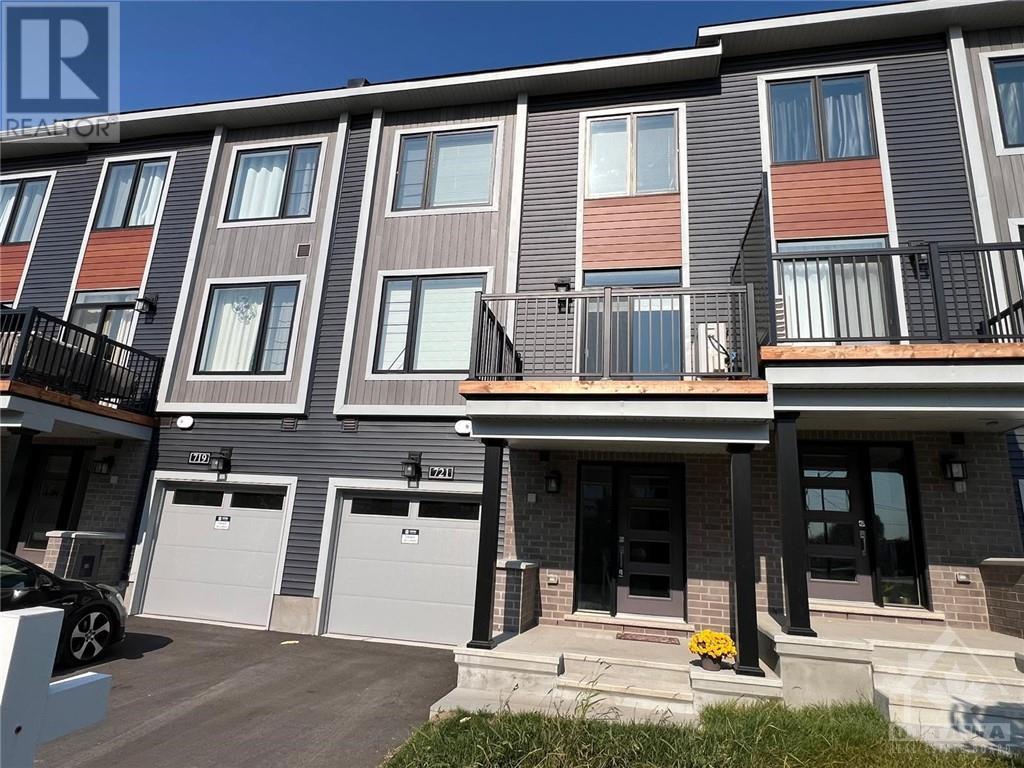721 LURGAN WAY
Ottawa, Ontario K2J7C6
$2,350
| Bathroom Total | 3 |
| Bedrooms Total | 2 |
| Half Bathrooms Total | 1 |
| Year Built | 2024 |
| Cooling Type | Central air conditioning |
| Flooring Type | Laminate, Ceramic |
| Heating Type | Forced air |
| Heating Fuel | Natural gas |
| Stories Total | 3 |
| Living room | Second level | 19'6" x 10'0" |
| Dining room | Second level | 11'3" x 11'2" |
| Kitchen | Second level | 8'3" x 11'1" |
| 2pc Bathroom | Second level | Measurements not available |
| Primary Bedroom | Third level | 10'3" x 13'0" |
| 3pc Ensuite bath | Third level | Measurements not available |
| 3pc Bathroom | Third level | Measurements not available |
| Bedroom | Third level | 19'2" x 14'0" |
| Other | Third level | Measurements not available |
| Laundry room | Main level | Measurements not available |
| Foyer | Main level | Measurements not available |
YOU MAY ALSO BE INTERESTED IN…
Previous
Next










































