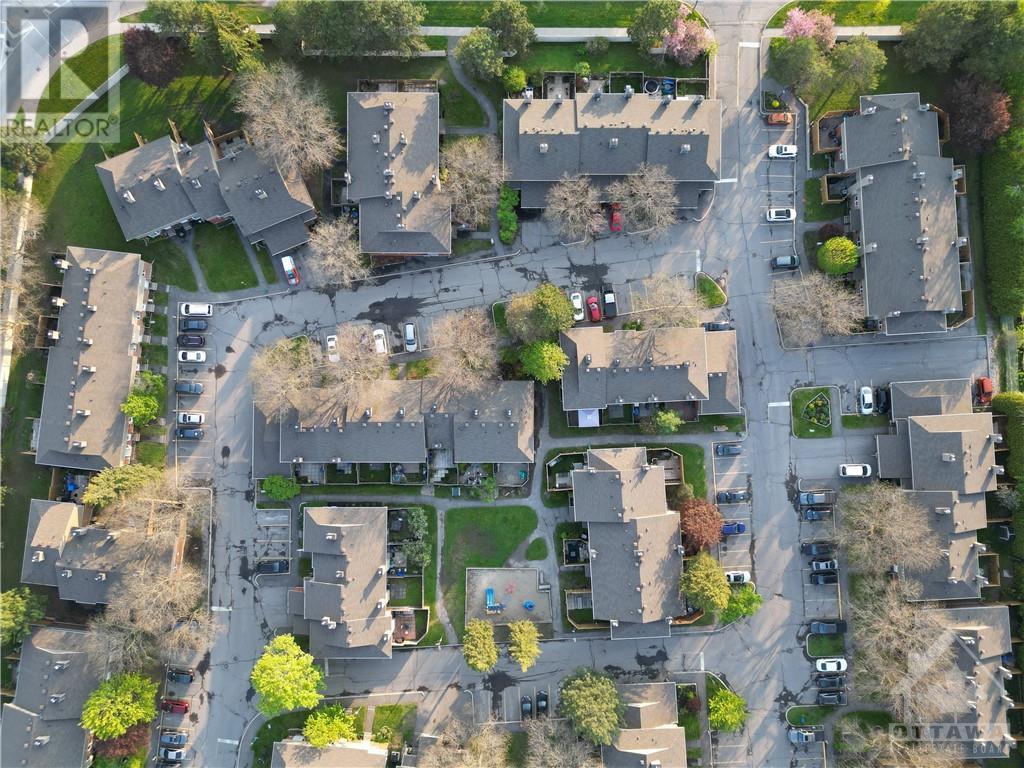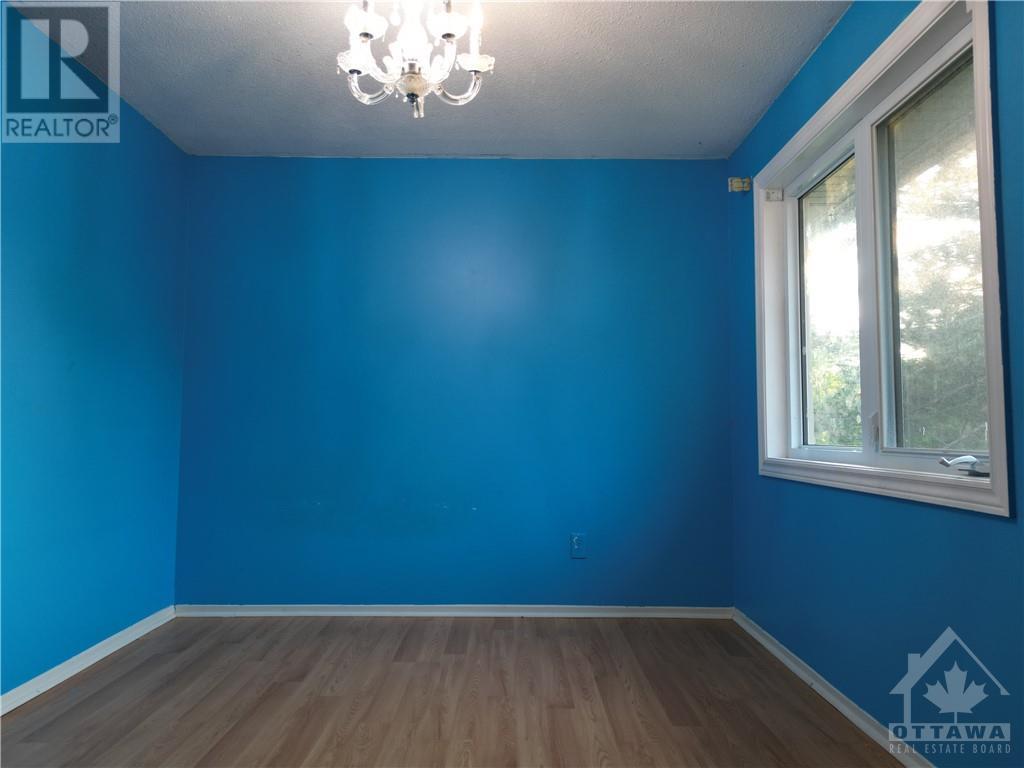1664 RODIN WAY
Ottawa, Ontario K1C4Z2
$390,000
| Bathroom Total | 2 |
| Bedrooms Total | 3 |
| Half Bathrooms Total | 1 |
| Year Built | 1986 |
| Cooling Type | Central air conditioning |
| Flooring Type | Wall-to-wall carpet, Mixed Flooring, Laminate, Tile |
| Heating Type | Forced air |
| Heating Fuel | Natural gas |
| Stories Total | 2 |
| 3pc Bathroom | Second level | 8'5" x 5'3" |
| Bedroom | Second level | 8'3" x 12'1" |
| Bedroom | Second level | 12'10" x 9'1" |
| Primary Bedroom | Second level | 13'6" x 10'11" |
| Games room | Basement | 10'9" x 10'2" |
| Utility room | Basement | 12'6" x 11'2" |
| Storage | Basement | 2'8" x 10'11" |
| Games room | Basement | 21'9" x 7'6" |
| 2pc Bathroom | Main level | 5'2" x 5'3" |
| Kitchen | Main level | 8'3" x 10'4" |
| Dining room | Main level | 10'4" x 8'3" |
| Foyer | Main level | 6'5" x 4'4" |
| Living room/Fireplace | Main level | 10'11" x 15'7" |
YOU MAY ALSO BE INTERESTED IN…
Previous
Next























































