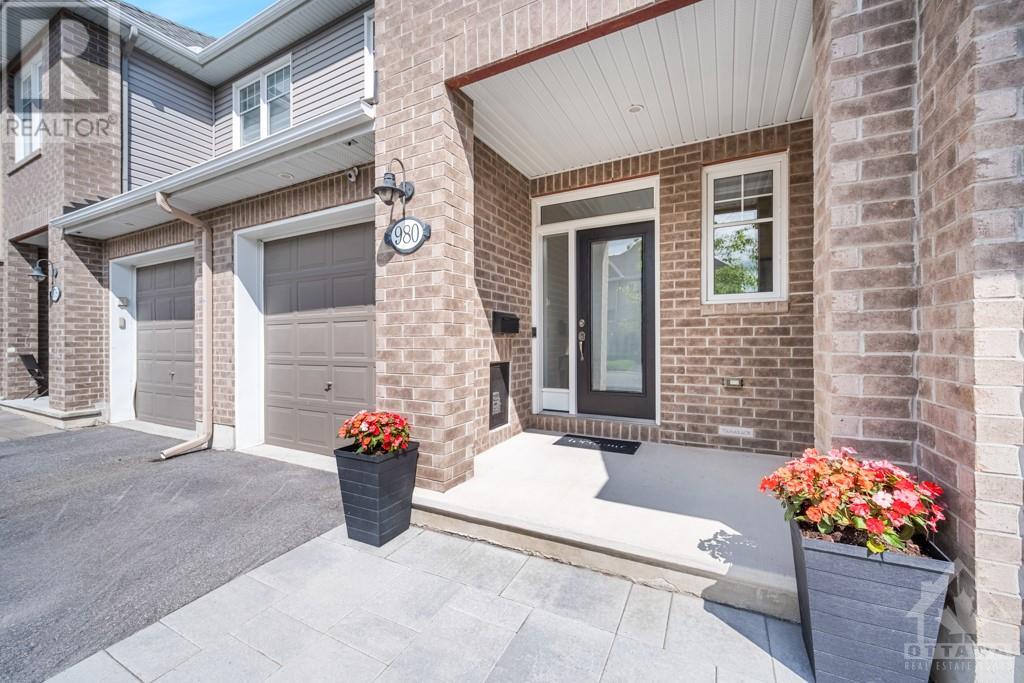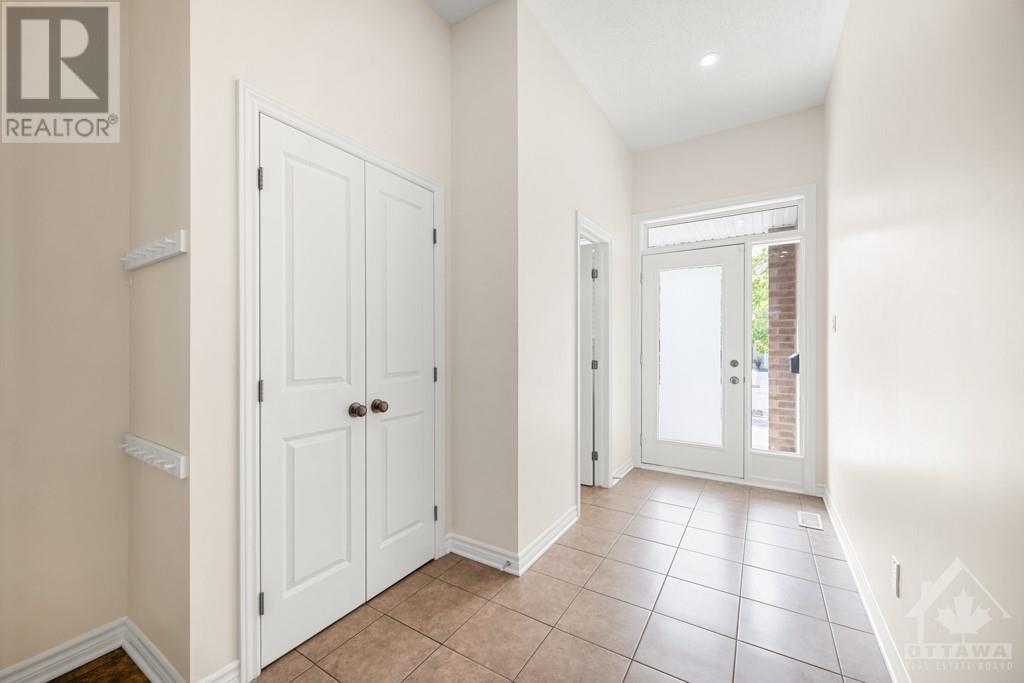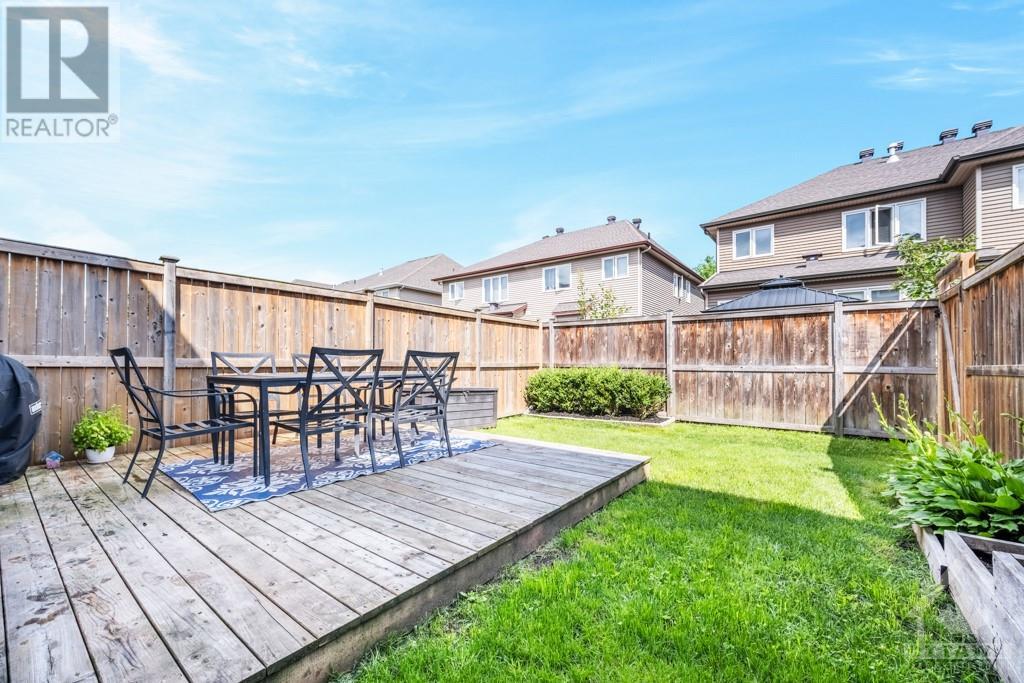980 BUNCHBERRY WAY
Ottawa, Ontario K1T0L6
$635,900
| Bathroom Total | 3 |
| Bedrooms Total | 3 |
| Half Bathrooms Total | 1 |
| Year Built | 2014 |
| Cooling Type | Central air conditioning |
| Flooring Type | Wall-to-wall carpet, Hardwood, Tile |
| Heating Type | Forced air |
| Heating Fuel | Natural gas |
| Stories Total | 2 |
| Primary Bedroom | Second level | 14'8" x 13'1" |
| Bedroom | Second level | 18'7" x 9'8" |
| Bedroom | Second level | 12'5" x 8'9" |
| Recreation room | Basement | 18'7" x 12'1" |
| Dining room | Main level | 11'2" x 8'9" |
| Living room | Main level | 19'4" x 10'2" |
| Kitchen | Main level | 12'1" x 7'9" |
YOU MAY ALSO BE INTERESTED IN…
Previous
Next

























































