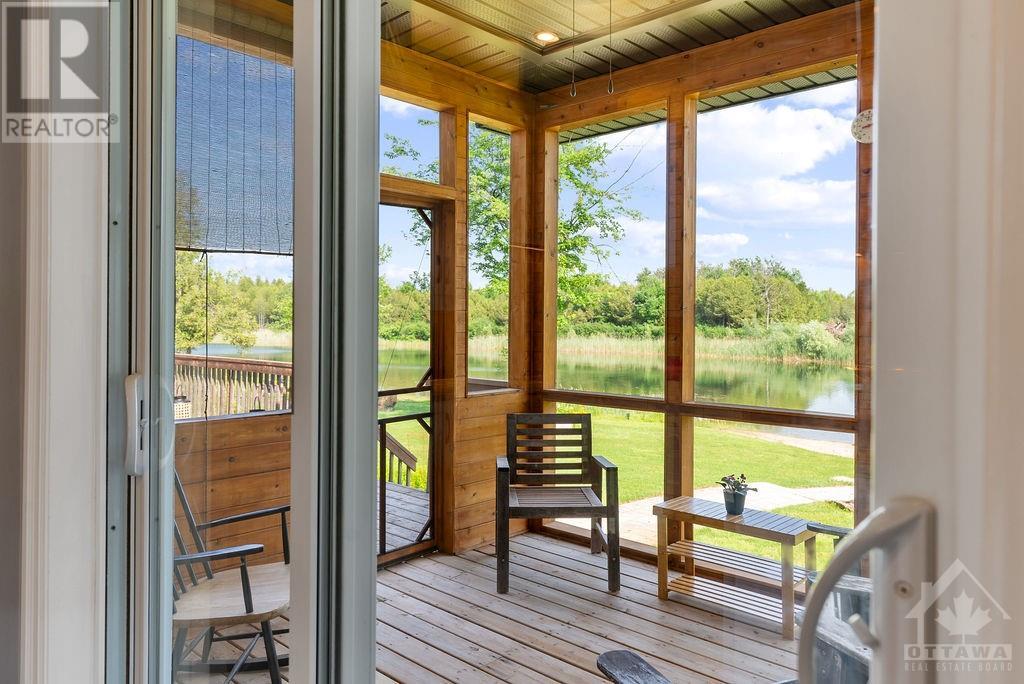1818 CEDARLAKES WAY
Greely, Ontario K4P1P2
$1,690,000
| Bathroom Total | 7 |
| Bedrooms Total | 5 |
| Half Bathrooms Total | 2 |
| Year Built | 2018 |
| Cooling Type | Central air conditioning |
| Flooring Type | Hardwood, Laminate, Tile |
| Heating Type | Forced air |
| Heating Fuel | Natural gas |
| Stories Total | 2 |
| Primary Bedroom | Second level | 16'0" x 13'5" |
| Other | Second level | Measurements not available |
| 5pc Ensuite bath | Second level | 13'0" x 8'5" |
| Bedroom | Second level | 15'5" x 13'0" |
| Other | Second level | Measurements not available |
| Bedroom | Second level | 13'8" x 11'2" |
| Other | Second level | Measurements not available |
| Full bathroom | Second level | Measurements not available |
| Office | Lower level | 15'0" x 9'10" |
| Family room | Lower level | 19'0" x 18'0" |
| Full bathroom | Lower level | 11'8" x 6'0" |
| Bedroom | Lower level | 13'0" x 12'2" |
| Full bathroom | Lower level | 10'0" x 7'0" |
| Gym | Lower level | 15'5" x 10'0" |
| Storage | Lower level | Measurements not available |
| Workshop | Lower level | Measurements not available |
| Foyer | Main level | Measurements not available |
| Dining room | Main level | 17'0" x 11'2" |
| Kitchen | Main level | 20'0" x 10'5" |
| Living room/Fireplace | Main level | 20'0" x 18'0" |
| Partial bathroom | Main level | Measurements not available |
| Mud room | Main level | Measurements not available |
| Foyer | Main level | 12'0" x 5'10" |
| Living room/Fireplace | Main level | 19'8" x 15'2" |
| Sitting room | Main level | 8'3" x 8'0" |
| Kitchen | Main level | 14'5" x 12'5" |
| Primary Bedroom | Main level | 17'0" x 12'5" |
| Other | Main level | Measurements not available |
| 4pc Ensuite bath | Main level | Measurements not available |
| Partial bathroom | Main level | Measurements not available |
| Sunroom | Main level | 10'0" x 9'5" |
YOU MAY ALSO BE INTERESTED IN…
Previous
Next

























































