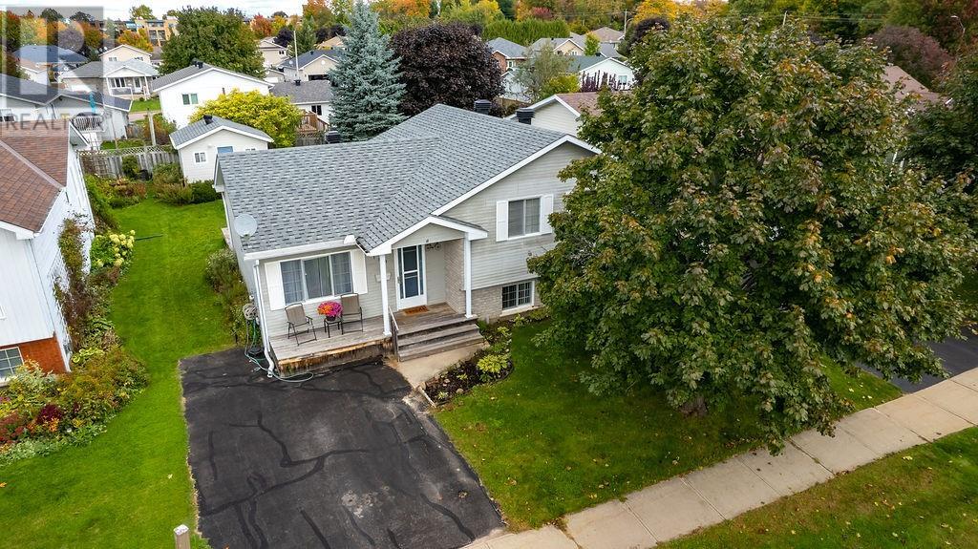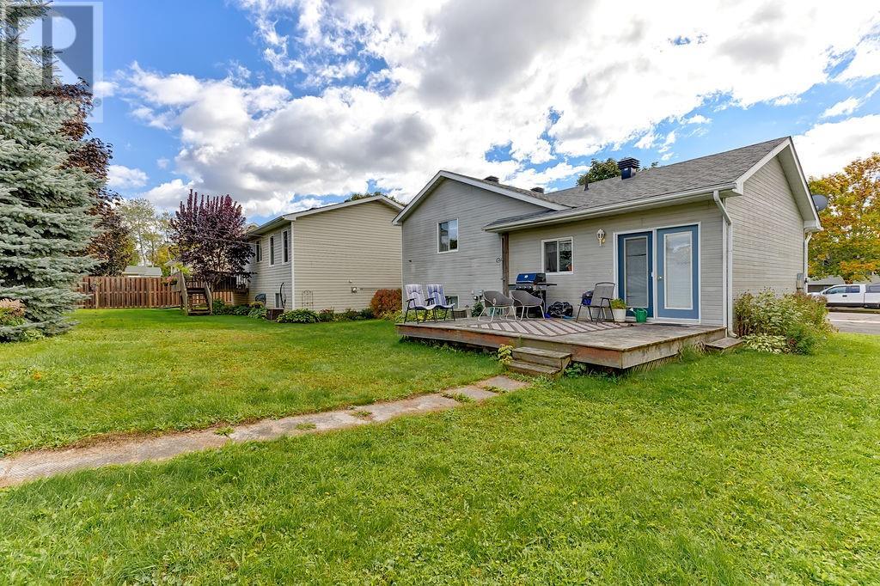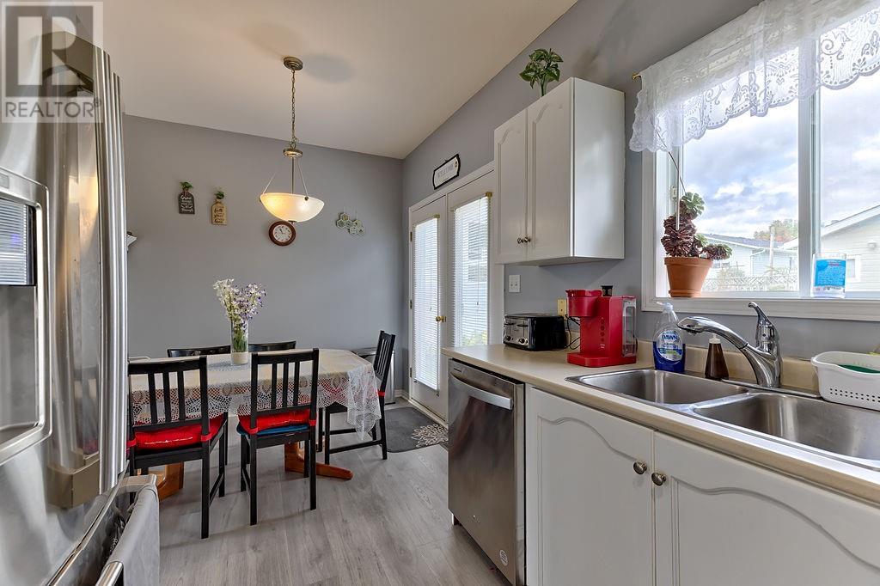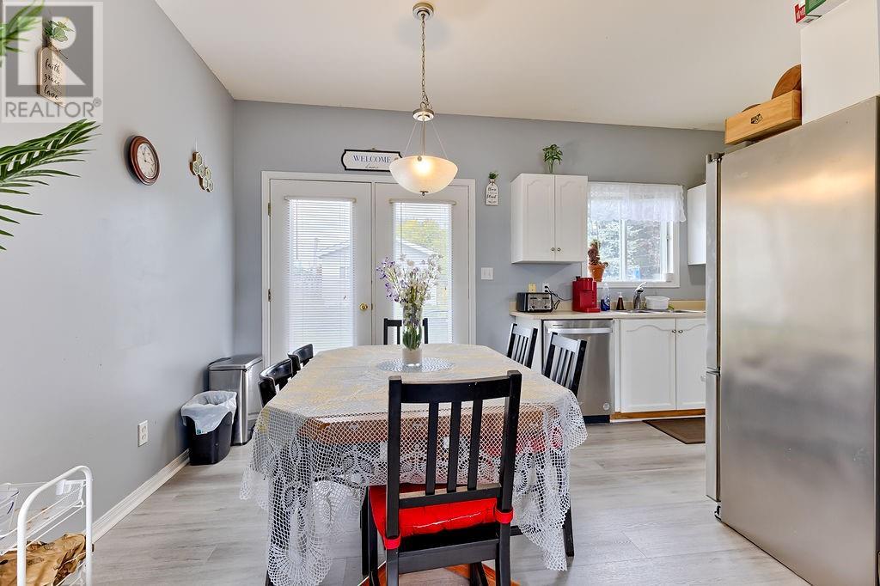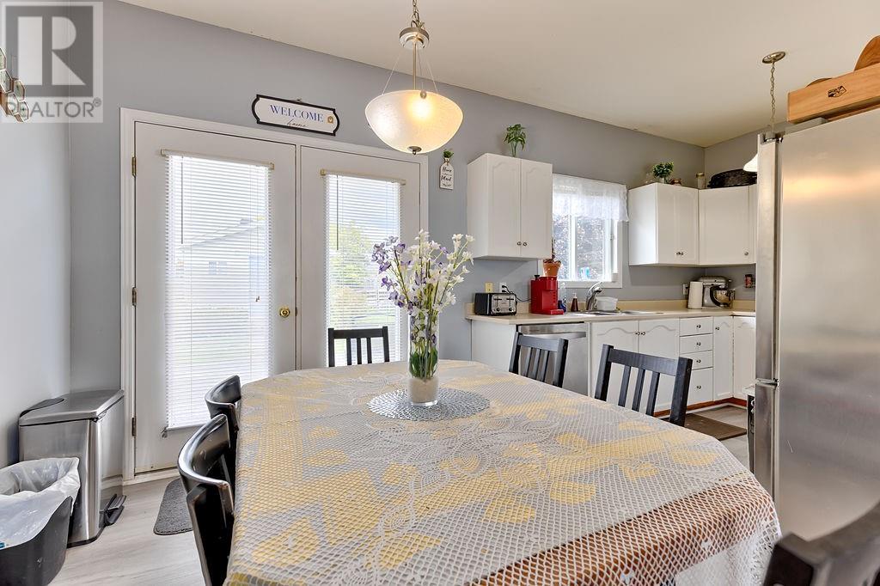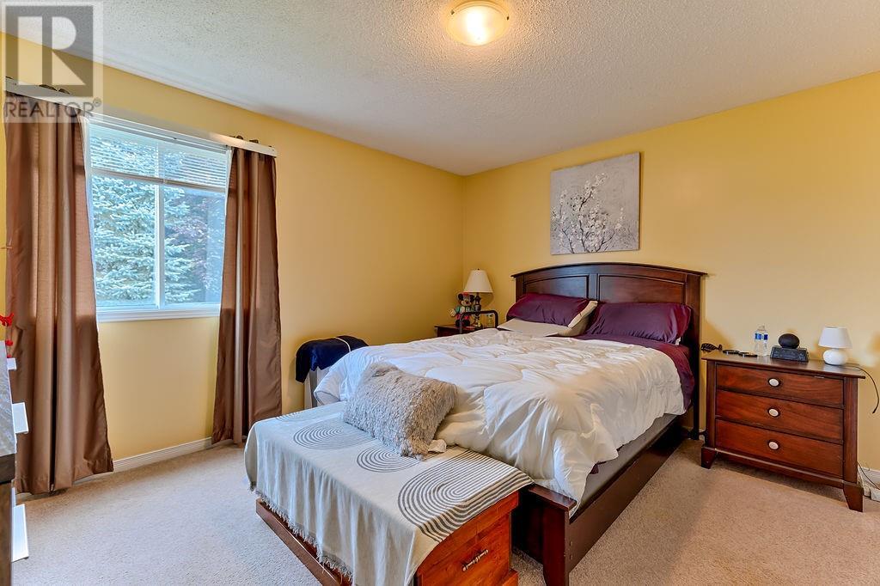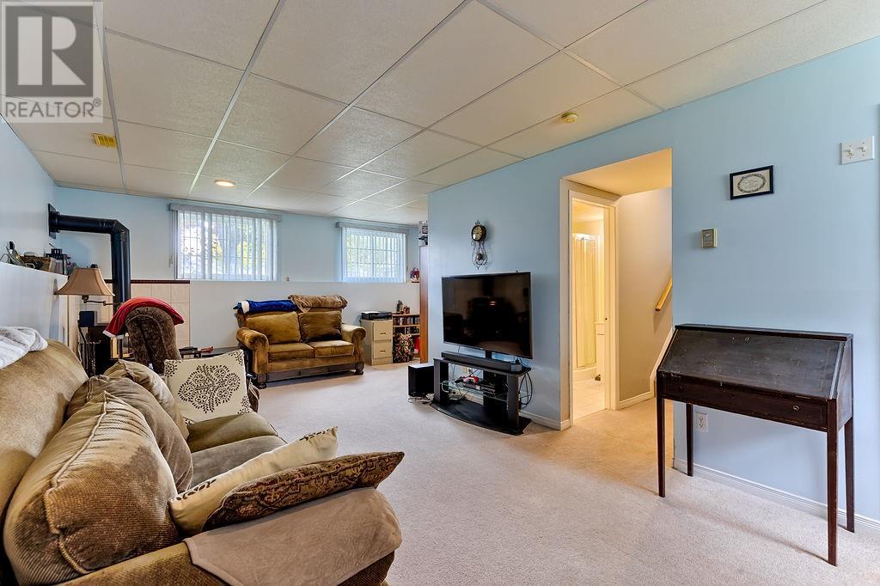189 GARDEN STREET
Pembroke, Ontario K8A2H4
$414,900
| Bathroom Total | 2 |
| Bedrooms Total | 3 |
| Half Bathrooms Total | 1 |
| Year Built | 1996 |
| Cooling Type | Central air conditioning |
| Flooring Type | Carpeted, Laminate, Tile |
| Heating Type | Hot water radiator heat |
| Heating Fuel | Natural gas |
| Primary Bedroom | Second level | 13'3" x 12'3" |
| Bedroom | Second level | 11'5" x 10'0" |
| Bedroom | Second level | 9'8" x 9'0" |
| Full bathroom | Second level | 9'4" x 5'0" |
| Recreation room | Lower level | 25'0" x 11'2" |
| 3pc Bathroom | Lower level | 7'0" x 5'9" |
| Dining room | Main level | 8'7" x 8'0" |
| Kitchen | Main level | 10'4" x 8'7" |
| Living room | Main level | 15'3" x 14'2" |
YOU MAY ALSO BE INTERESTED IN…
Previous
Next




