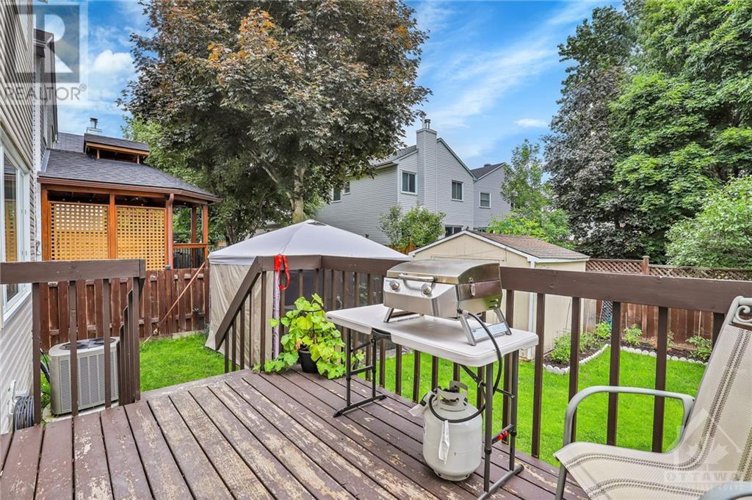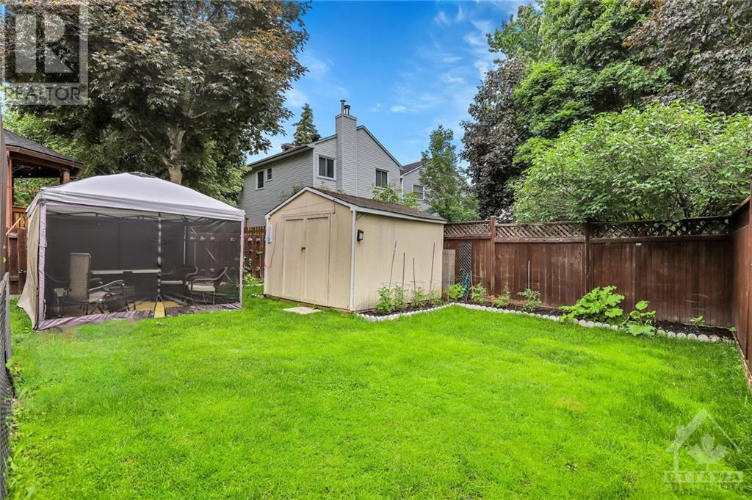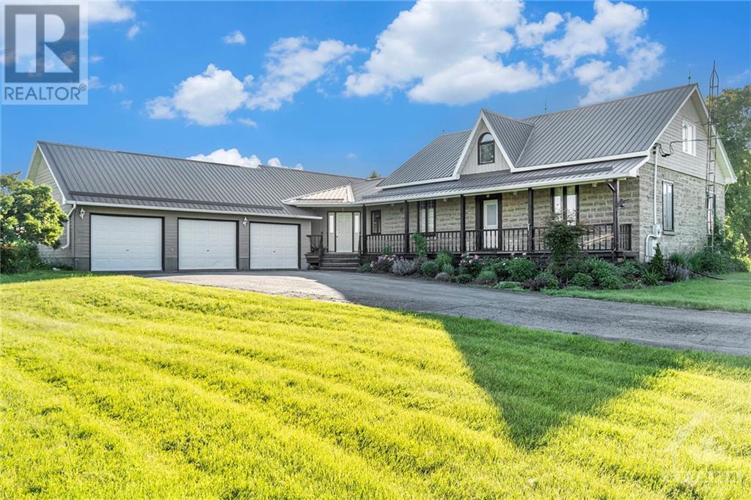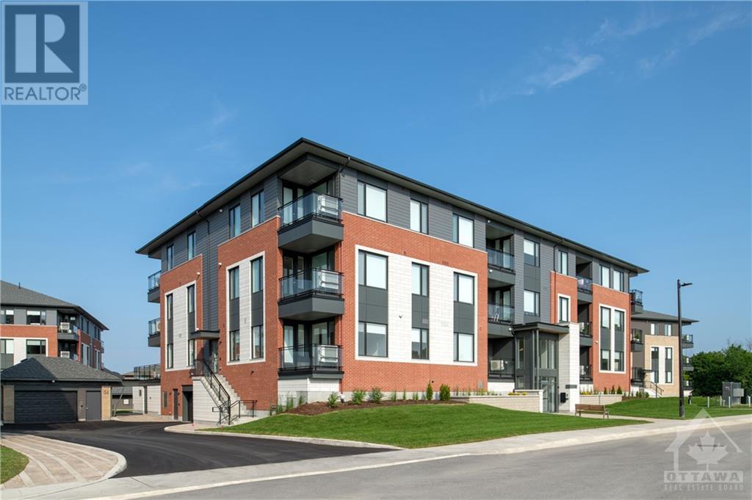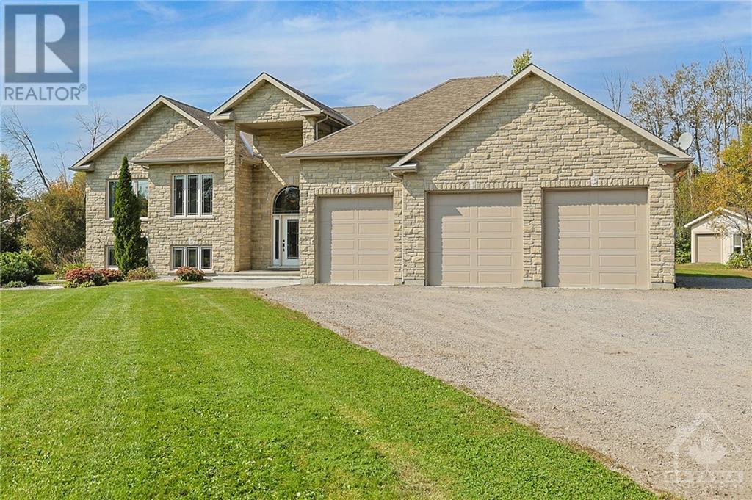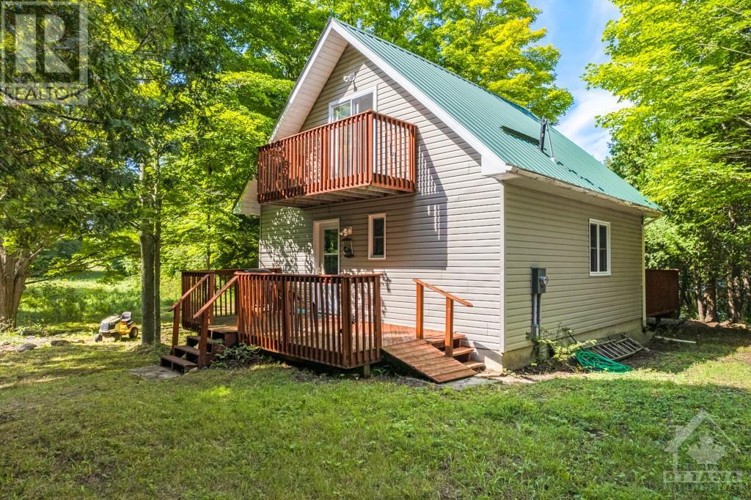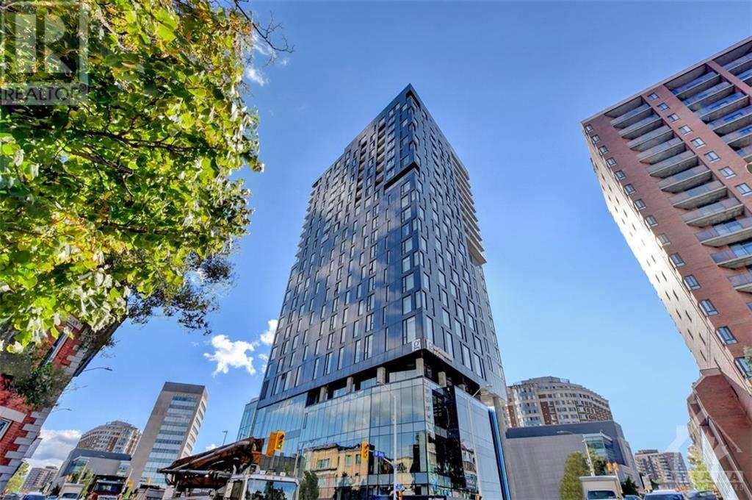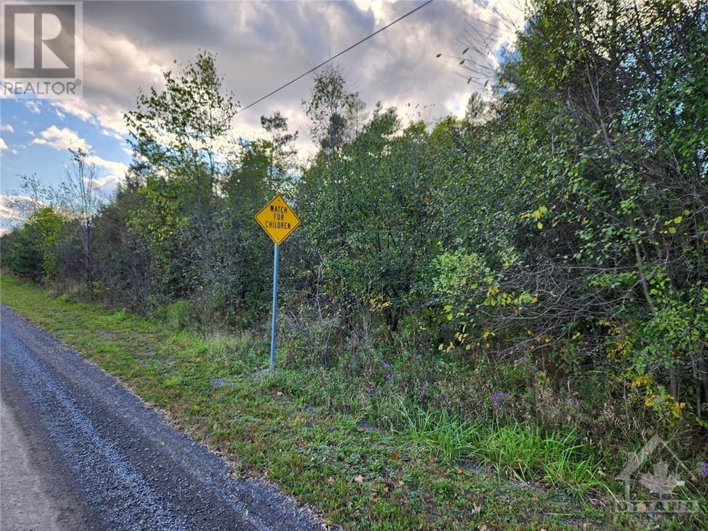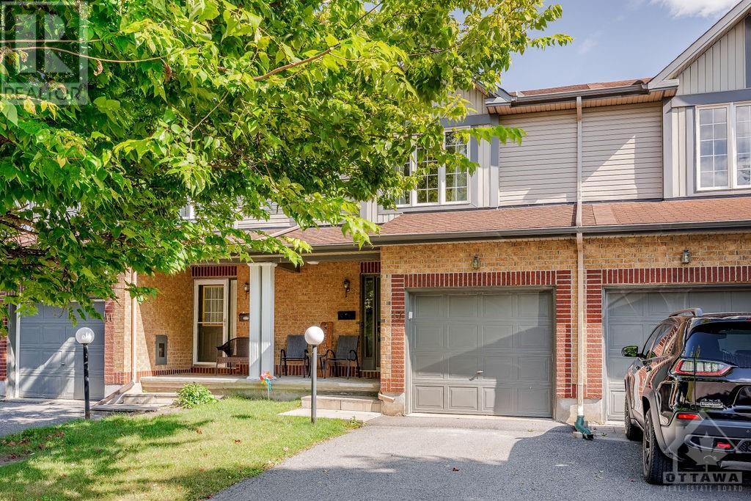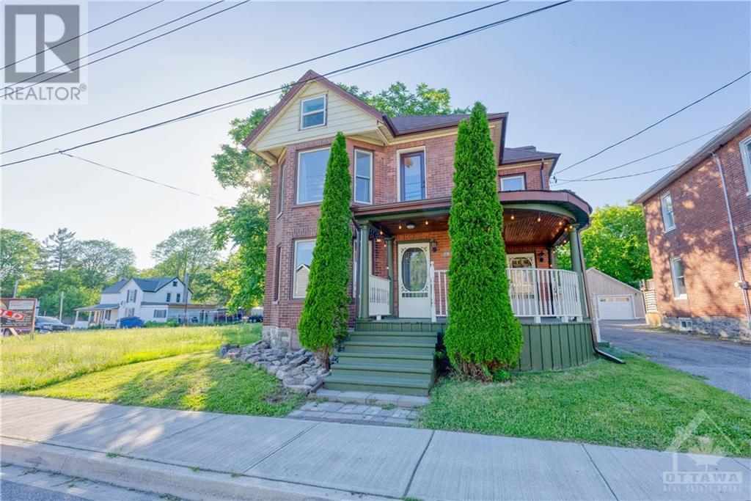75 MERNER AVENUE
Ottawa, Ontario K2J3X7
$649,900
| Bathroom Total | 3 |
| Bedrooms Total | 3 |
| Half Bathrooms Total | 1 |
| Year Built | 1990 |
| Cooling Type | Central air conditioning |
| Flooring Type | Mixed Flooring, Hardwood, Laminate |
| Heating Type | Forced air |
| Heating Fuel | Natural gas |
| Stories Total | 2 |
| Primary Bedroom | Second level | 16'0" x 12'6" |
| Other | Second level | 6'4" x 5'3" |
| 4pc Ensuite bath | Second level | 9'6" x 9'4" |
| Laundry room | Second level | Measurements not available |
| Bedroom | Second level | 13'4" x 9'2" |
| Bedroom | Second level | 12'2" x 8'0" |
| Full bathroom | Second level | 8'11" x 5'1" |
| Recreation room | Basement | 13'6" x 12'0" |
| Utility room | Basement | 26'2" x 12'5" |
| Other | Basement | 14'1" x 4'5" |
| Foyer | Main level | 7'2" x 6'11" |
| Living room/Fireplace | Main level | 21'6" x 12'10" |
| Dining room | Main level | 11'6" x 11'0" |
| Kitchen | Main level | 10'6" x 8'0" |
| Eating area | Main level | 9'0" x 7'2" |
| Partial bathroom | Main level | 5'0" x 4'4" |
YOU MAY ALSO BE INTERESTED IN…
Previous
Next


























