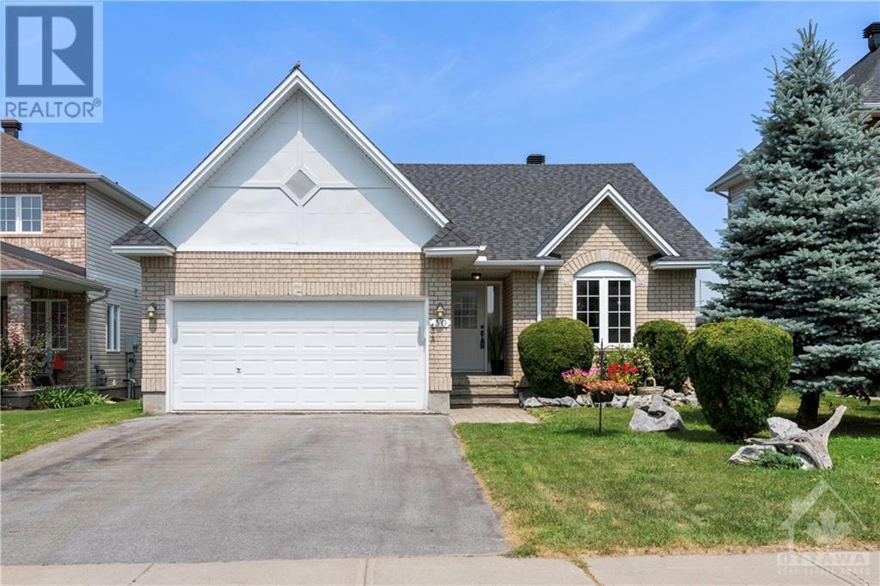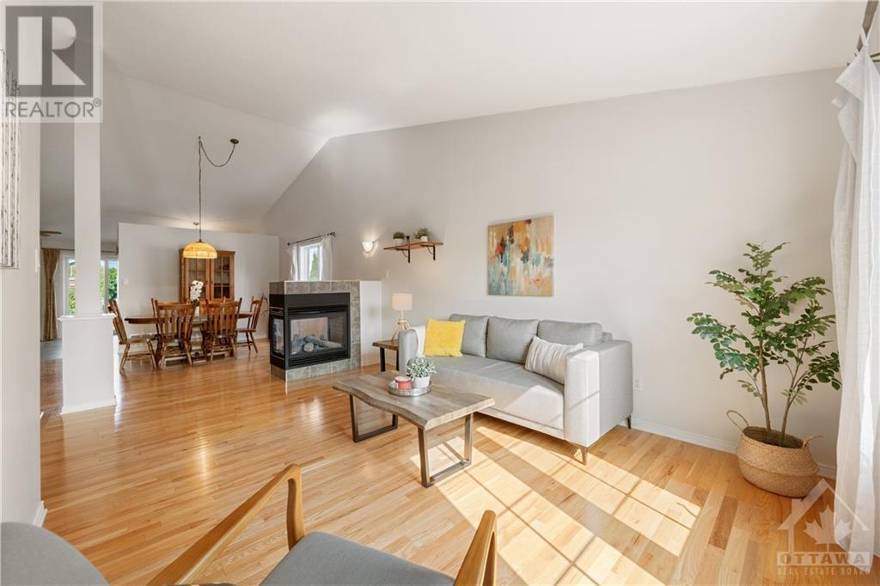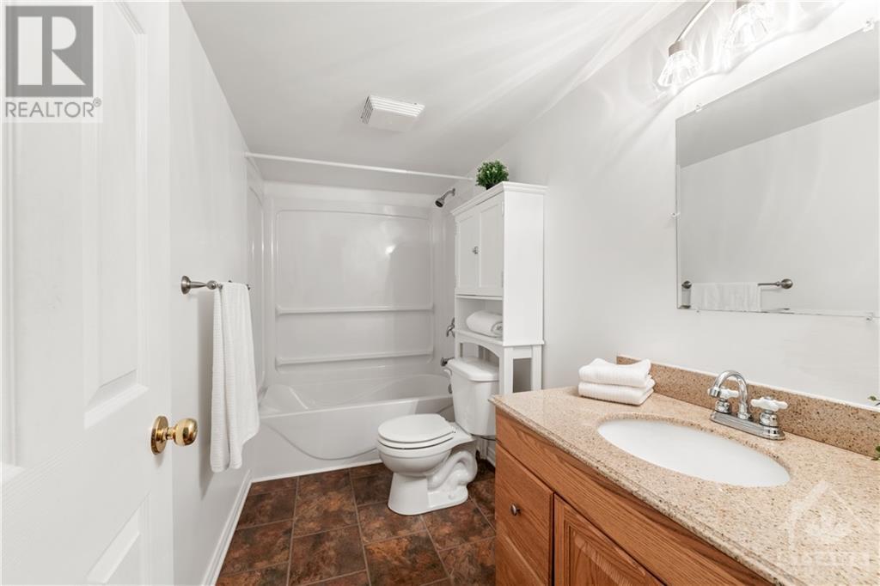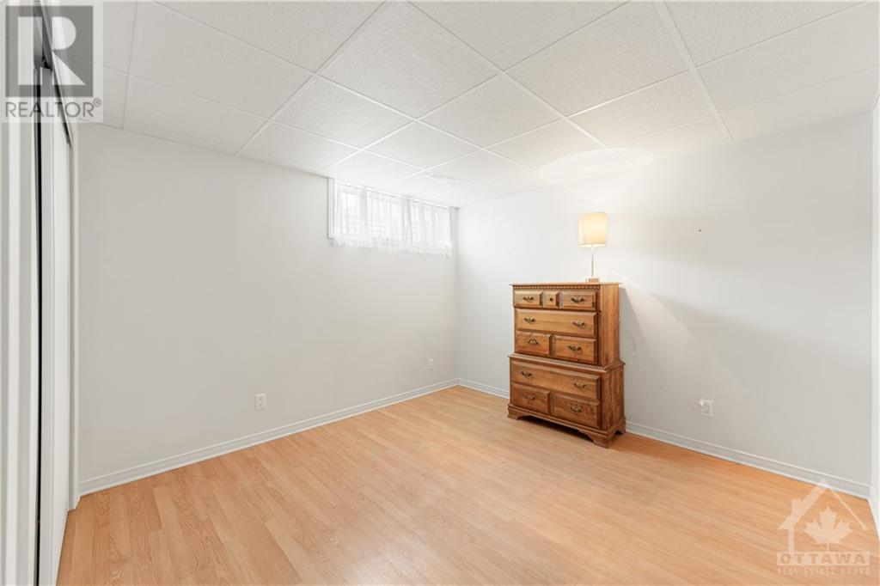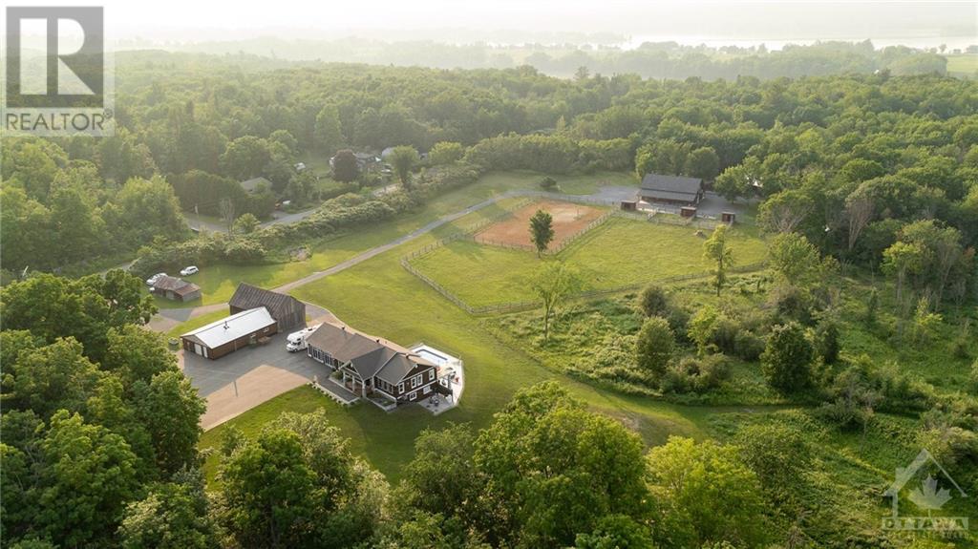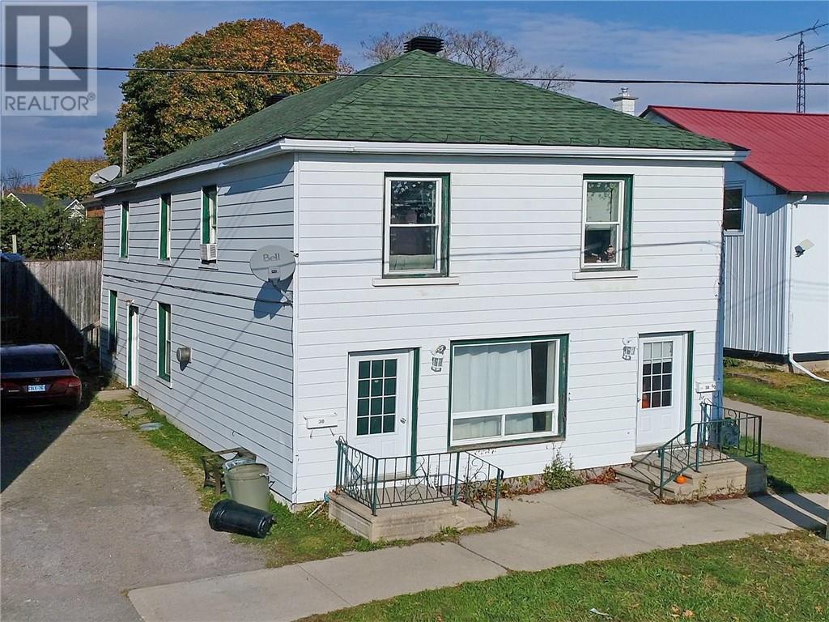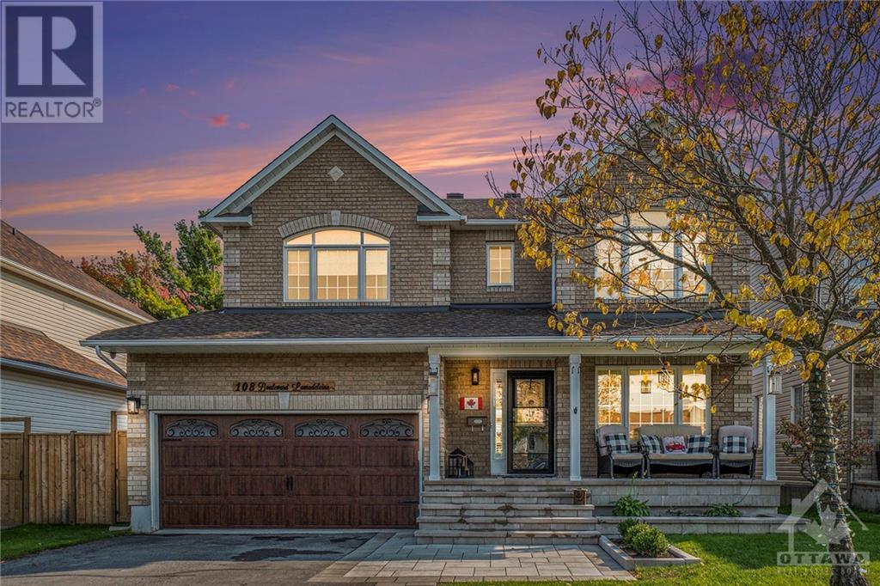30 MELVILLE ROAD
Arnprior, Ontario K7S3Z8
$629,900
| Bathroom Total | 3 |
| Bedrooms Total | 3 |
| Half Bathrooms Total | 0 |
| Year Built | 2005 |
| Cooling Type | None |
| Flooring Type | Hardwood, Laminate, Tile |
| Heating Type | Forced air |
| Heating Fuel | Natural gas |
| Stories Total | 1 |
| 3pc Bathroom | Lower level | 10'1" x 5'1" |
| Bedroom | Lower level | 13'4" x 10'9" |
| Family room | Lower level | 21'10" x 19'6" |
| Den | Lower level | 10'3" x 10'1" |
| Storage | Lower level | 30'8" x 17'10" |
| Living room/Fireplace | Main level | 17'8" x 11'7" |
| Dining room | Main level | 18'4" x 12'3" |
| Eating area | Main level | 12'5" x 8'10" |
| Kitchen | Main level | 12'1" x 9'6" |
| Laundry room | Main level | 10'6" x 5'10" |
| Bedroom | Main level | 12'0" x 10'1" |
| 4pc Bathroom | Main level | 9'0" x 6'9" |
| 3pc Ensuite bath | Main level | 9'0" x 6'8" |
| Primary Bedroom | Main level | 15'7" x 15'6" |
| Other | Main level | Measurements not available |
YOU MAY ALSO BE INTERESTED IN…
Previous
Next


