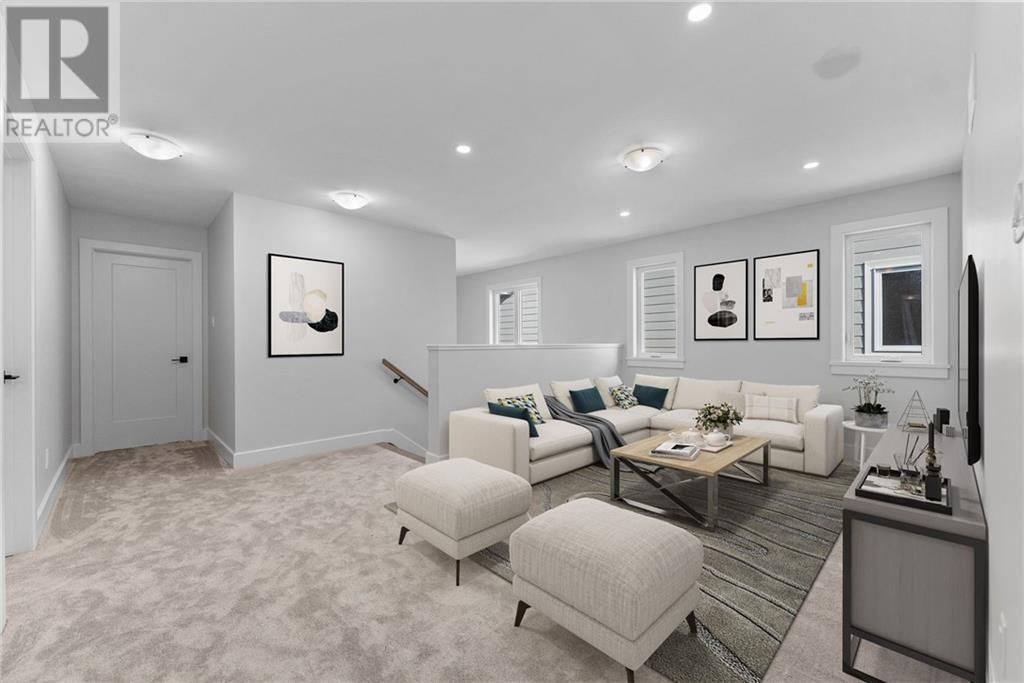153 MAC BEATTIE DRIVE
Arnprior, Ontario K7S0J5
$799,000
| Bathroom Total | 3 |
| Bedrooms Total | 4 |
| Half Bathrooms Total | 1 |
| Year Built | 2023 |
| Cooling Type | Central air conditioning, Air exchanger |
| Flooring Type | Wall-to-wall carpet, Hardwood, Tile |
| Heating Type | Forced air |
| Heating Fuel | Natural gas |
| Stories Total | 2 |
| Primary Bedroom | Second level | 16'10" x 12'10" |
| 3pc Ensuite bath | Second level | 11'6" x 5'9" |
| Other | Second level | 6'10" x 8'7" |
| Sitting room | Second level | 10'0" x 9'8" |
| 3pc Bathroom | Second level | 11'6" x 5'5" |
| Laundry room | Second level | 11'6" x 6'3" |
| Bedroom | Second level | 13'3" x 11'3" |
| Bedroom | Second level | 11'6" x 11'2" |
| Bedroom | Second level | 15'3" x 11'10" |
| Kitchen | Main level | 13'4" x 9'8" |
| Pantry | Main level | 5'10" x 4'3" |
| Dining room | Main level | 12'0" x 12'0" |
| Foyer | Main level | 9'1" x 6'2" |
| Den | Main level | 10'6" x 9'0" |
| 2pc Bathroom | Main level | 4'11" x 5'3" |
| Great room | Main level | 21'2" x 17'0" |
| Mud room | Main level | 13'0" x 4'6" |
YOU MAY ALSO BE INTERESTED IN…
Previous
Next























































