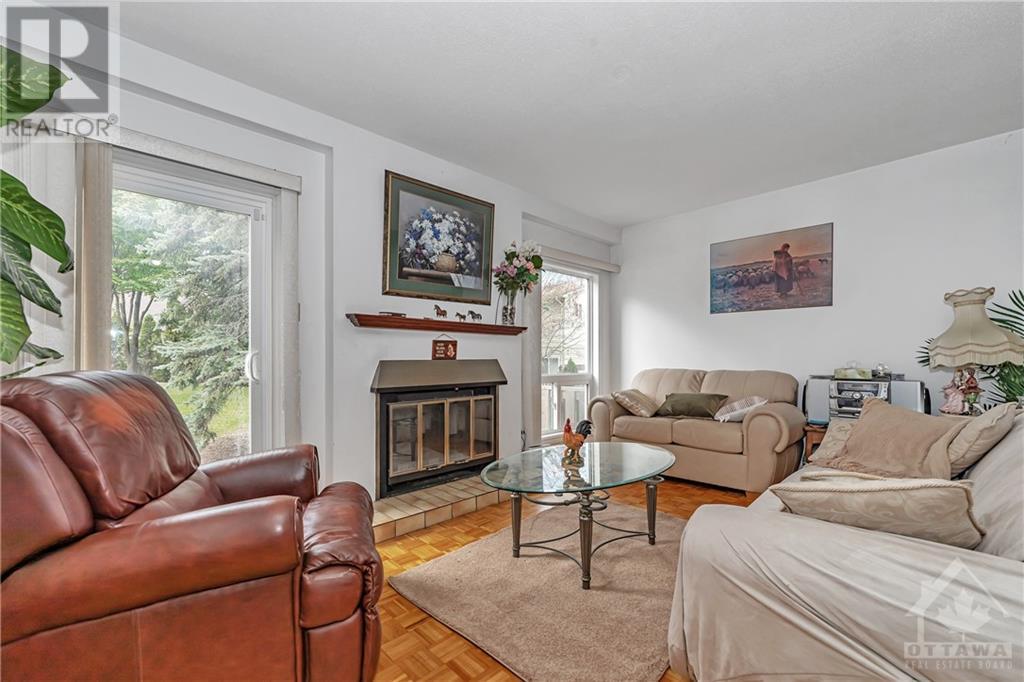186 DU GRAND BOIS AVENUE
Orleans, Ontario K1E2Z1
$425,000
| Bathroom Total | 4 |
| Bedrooms Total | 3 |
| Half Bathrooms Total | 2 |
| Year Built | 1984 |
| Cooling Type | Central air conditioning |
| Flooring Type | Wall-to-wall carpet, Hardwood, Vinyl |
| Heating Type | Forced air |
| Heating Fuel | Natural gas |
| Stories Total | 2 |
| Primary Bedroom | Second level | 16'9" x 13'4" |
| Bedroom | Second level | 15'1" x 10'3" |
| Bedroom | Second level | 12'3" x 10'2" |
| Office | Lower level | 12'3" x 11'8" |
| 3pc Bathroom | Lower level | 9'1" x 7'7" |
| Laundry room | Lower level | 12'3" x 10'3" |
| Utility room | Lower level | 12'3" x 10'1" |
| Living room | Main level | 20'5" x 12'5" |
| Dining room | Main level | 11'6" x 14'1" |
| Kitchen | Main level | 13'2" x 12'5" |
YOU MAY ALSO BE INTERESTED IN…
Previous
Next




















































