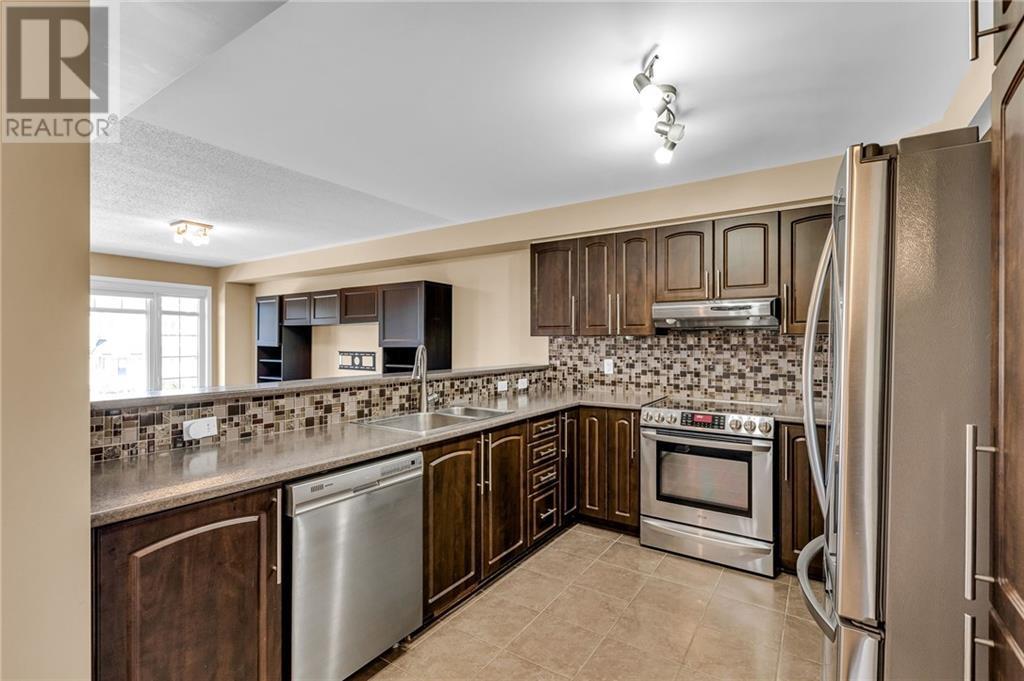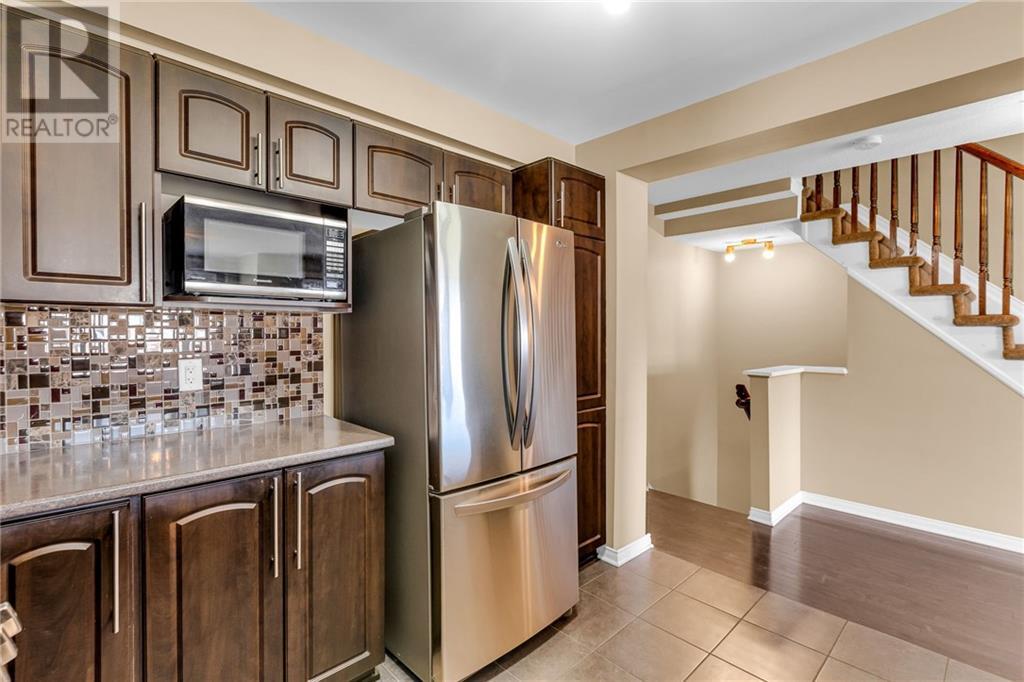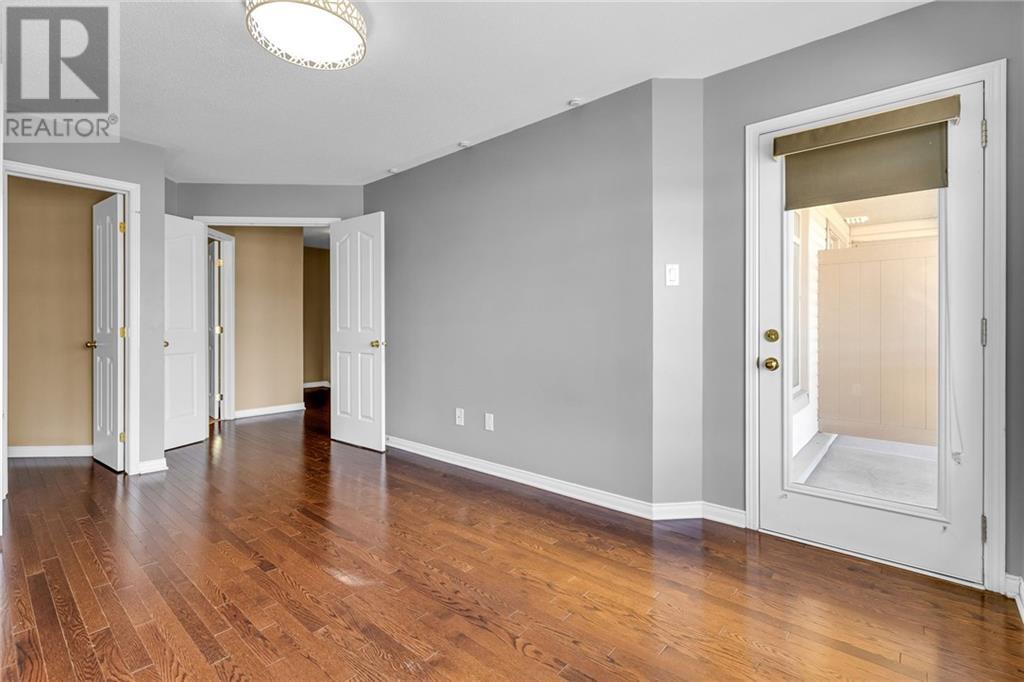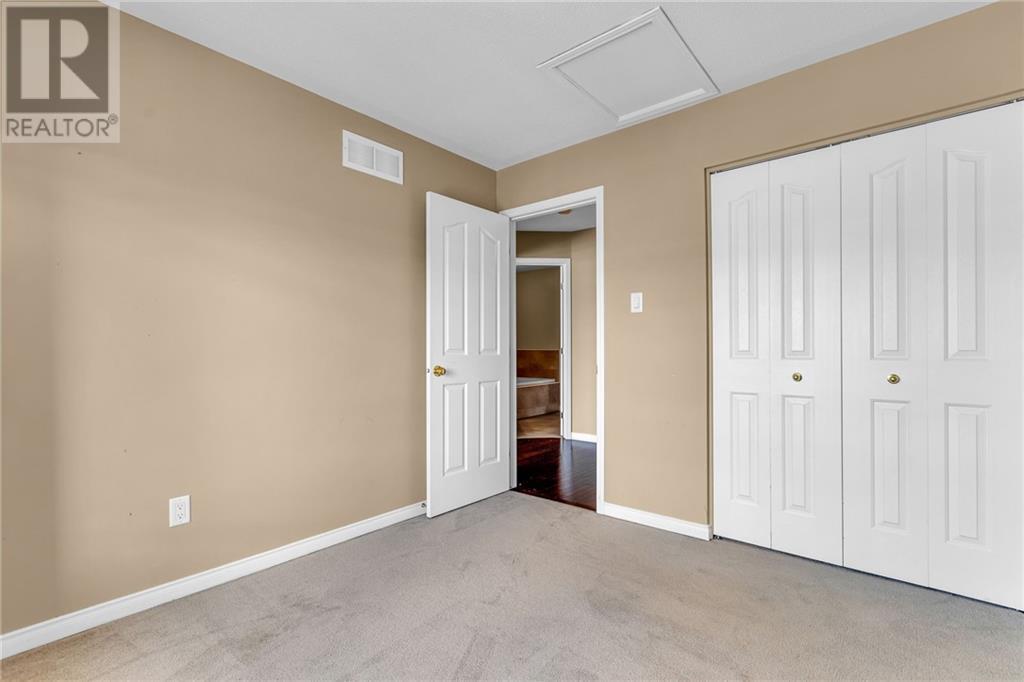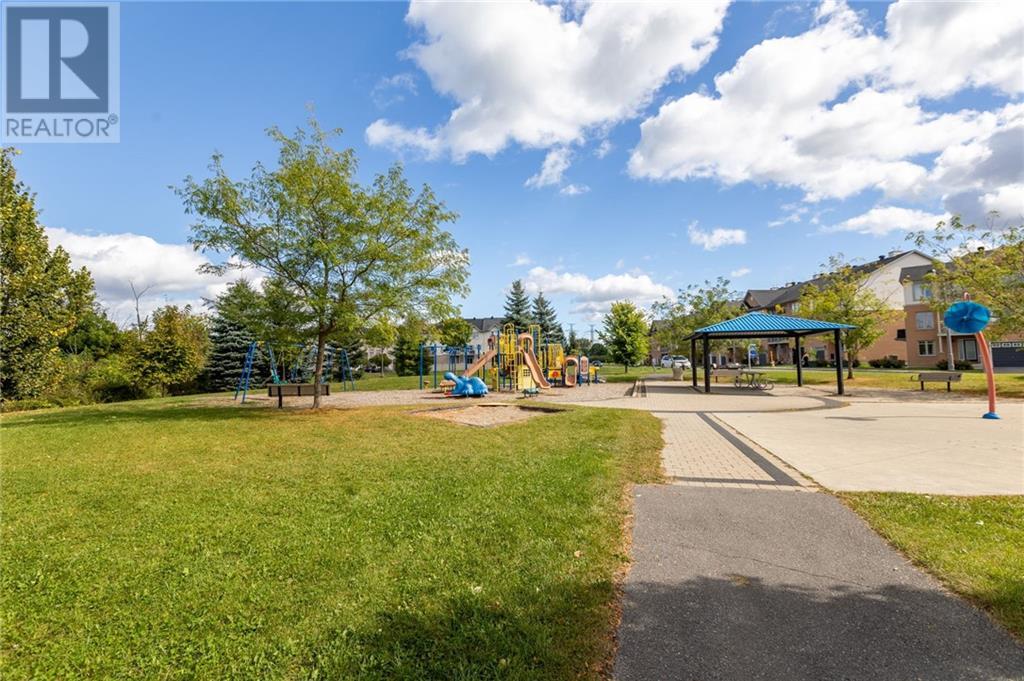302 CITIPLACE DRIVE
Ottawa, Ontario K2E0A7
$525,000
| Bathroom Total | 2 |
| Bedrooms Total | 2 |
| Half Bathrooms Total | 1 |
| Year Built | 2012 |
| Cooling Type | Central air conditioning |
| Flooring Type | Wall-to-wall carpet, Hardwood, Tile |
| Heating Type | Forced air |
| Heating Fuel | Natural gas |
| Stories Total | 3 |
| Living room | Second level | 16'9" x 10'9" |
| Dining room | Second level | 8'11" x 11'5" |
| Kitchen | Second level | 9'6" x 10'11" |
| Primary Bedroom | Third level | 14'5" x 10'8" |
| Bedroom | Third level | 9'0" x 10'11" |
| Laundry room | Basement | Measurements not available |
| 2pc Bathroom | Main level | Measurements not available |
| Den | Main level | 10'7" x 7'5" |
YOU MAY ALSO BE INTERESTED IN…
Previous
Next









