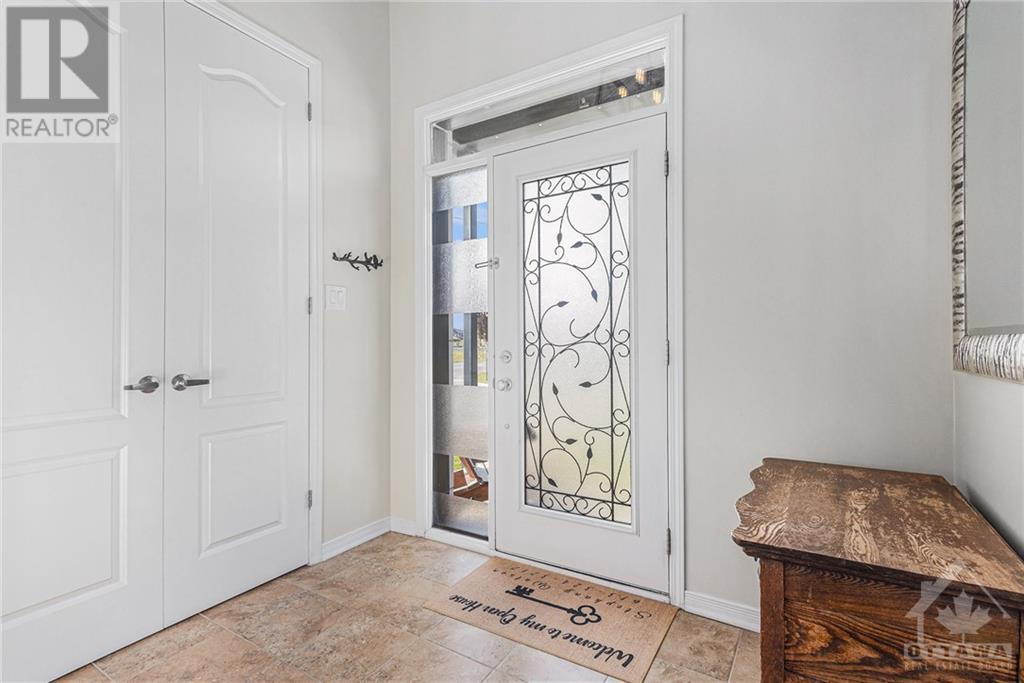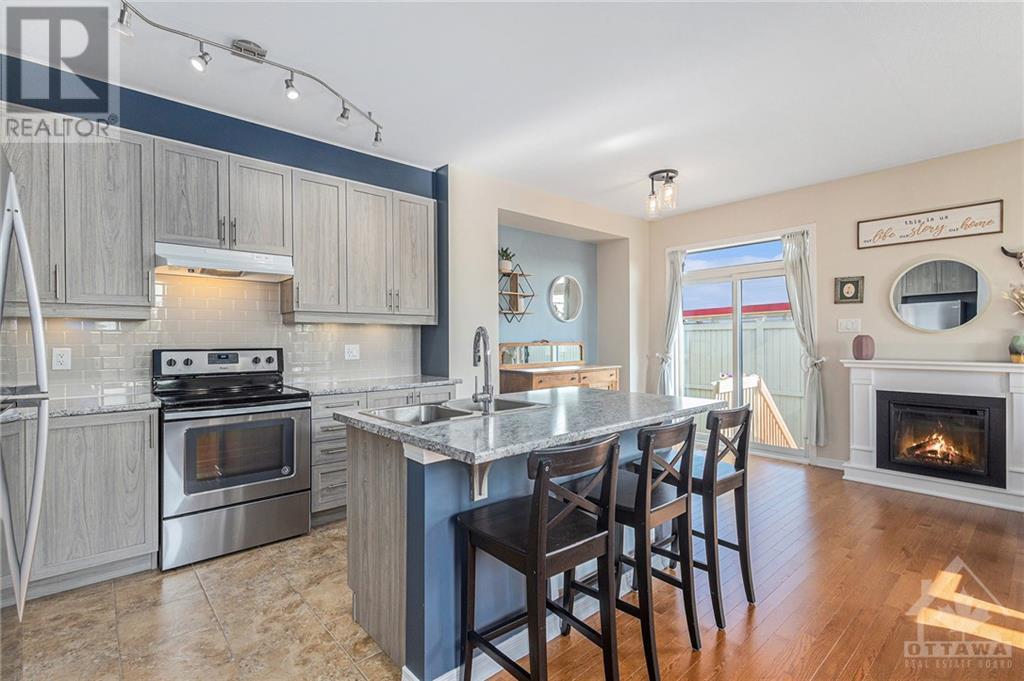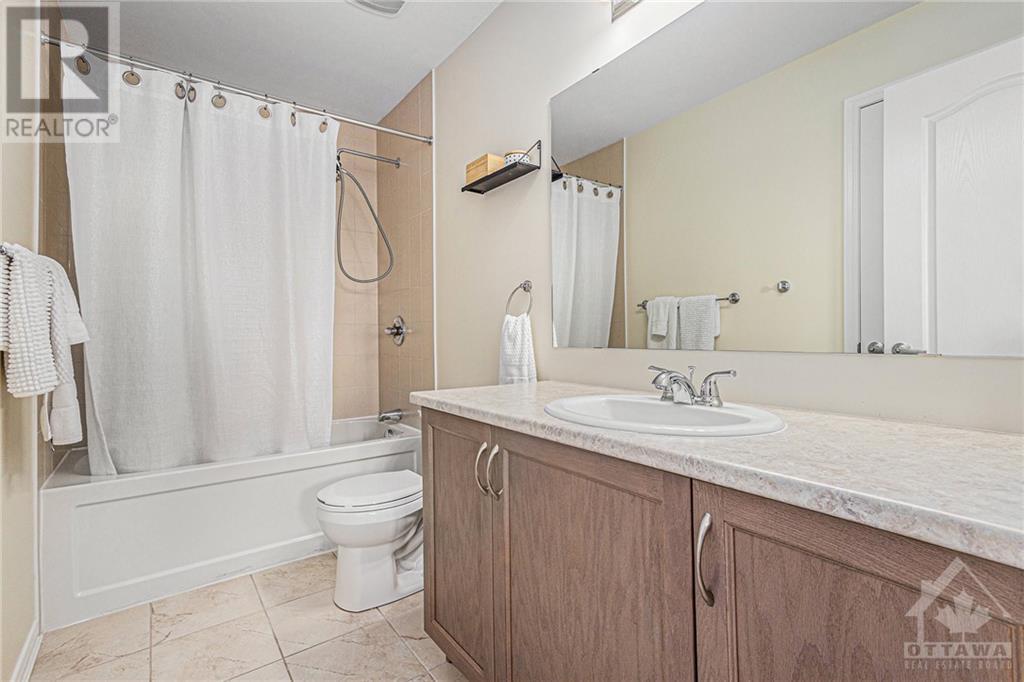200 DON BROWN PRIVATE
Ottawa, Ontario K2M0M6
$650,000
| Bathroom Total | 3 |
| Bedrooms Total | 3 |
| Half Bathrooms Total | 1 |
| Year Built | 2018 |
| Cooling Type | Central air conditioning |
| Flooring Type | Wall-to-wall carpet, Hardwood, Tile |
| Heating Type | Forced air |
| Heating Fuel | Natural gas |
| Stories Total | 2 |
| Primary Bedroom | Second level | 15'0" x 14'0" |
| 5pc Ensuite bath | Second level | 15'4" x 5'4" |
| Other | Second level | 9'9" x 5'3" |
| Bedroom | Second level | 10'4" x 9'2" |
| Bedroom | Second level | 11'0" x 10'2" |
| Full bathroom | Second level | 9'9" x 5'3" |
| Recreation room | Lower level | 28'4" x 11'9" |
| Storage | Lower level | 13'4" x 9'6" |
| Laundry room | Lower level | 18'6" x 8'8" |
| Foyer | Main level | 7'11" x 7'8" |
| Partial bathroom | Main level | 6'0" x 4'10" |
| Living room/Fireplace | Main level | 21'0" x 12'4" |
| Kitchen | Main level | 8'6" x 8'0" |
| Eating area | Main level | 11'11" x 8'2" |
YOU MAY ALSO BE INTERESTED IN…
Previous
Next






















































