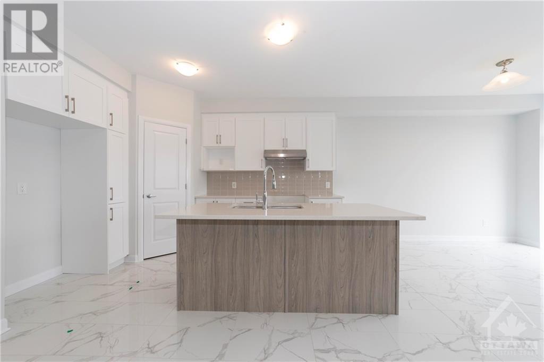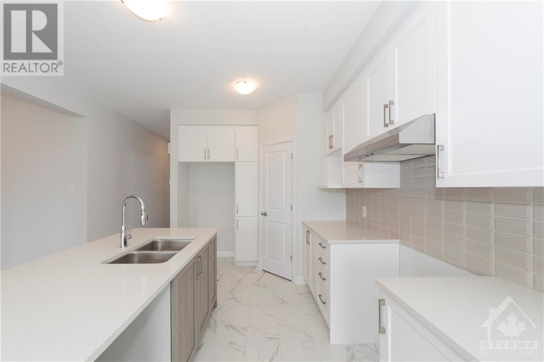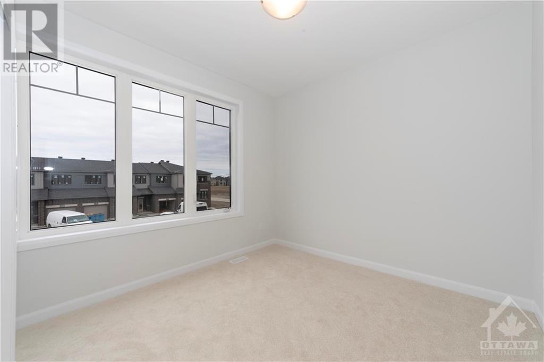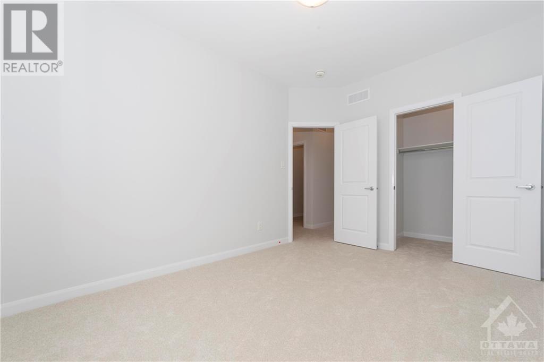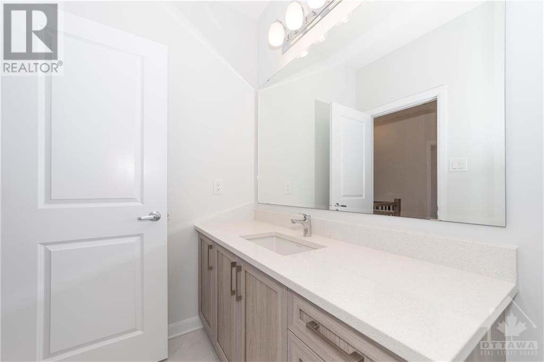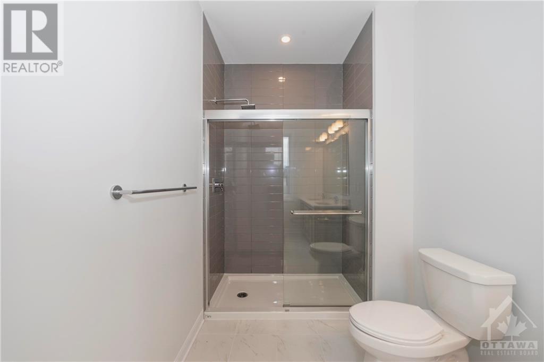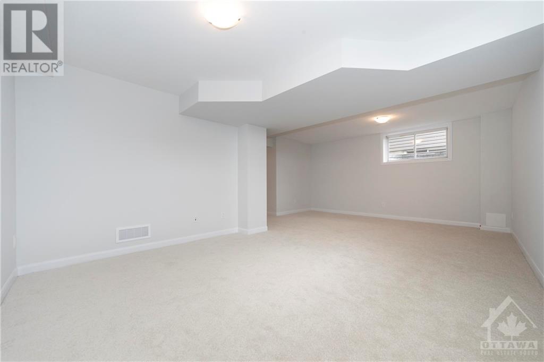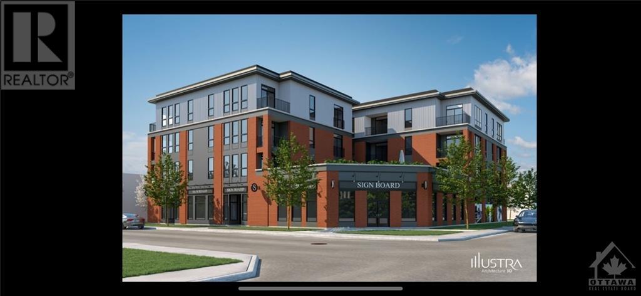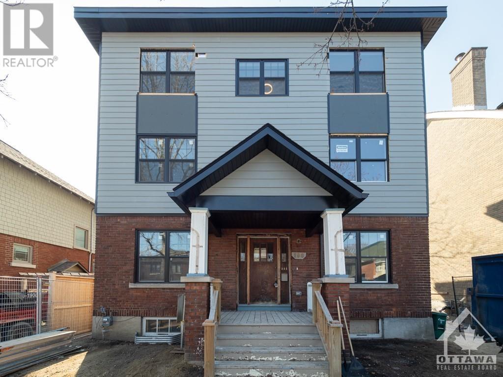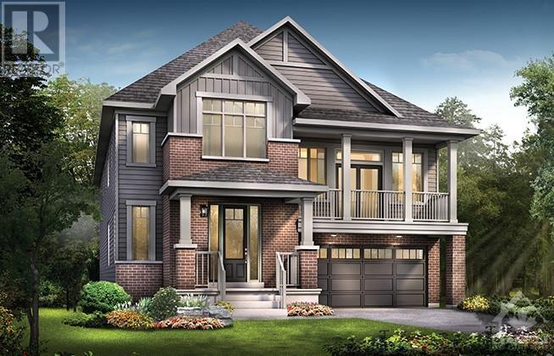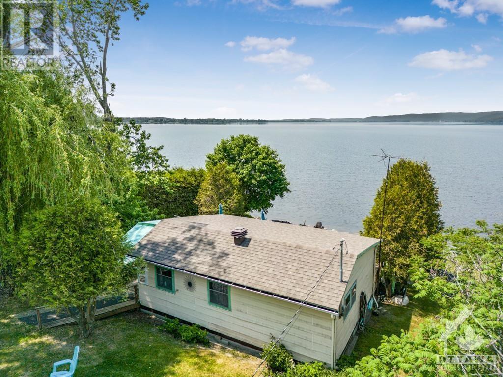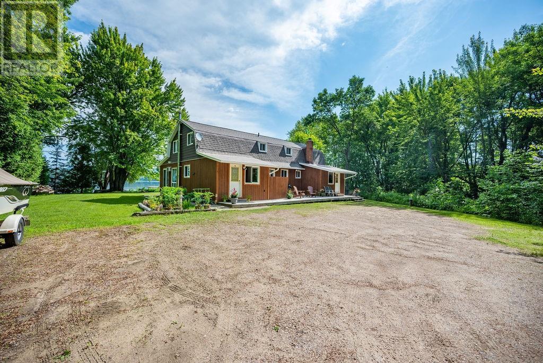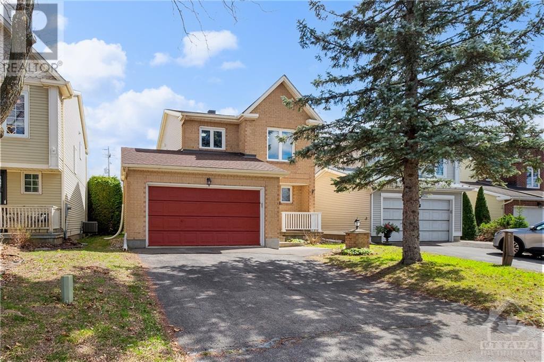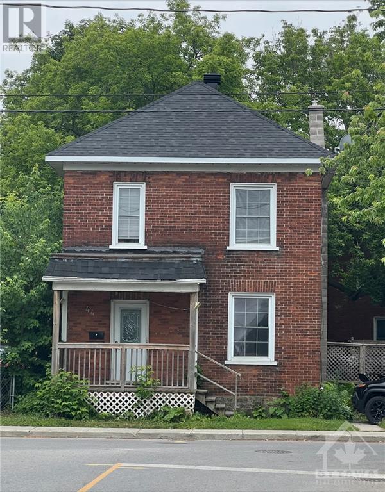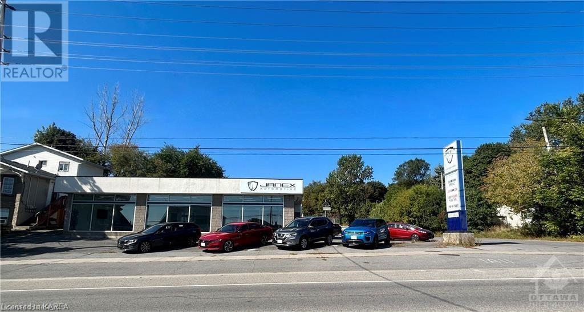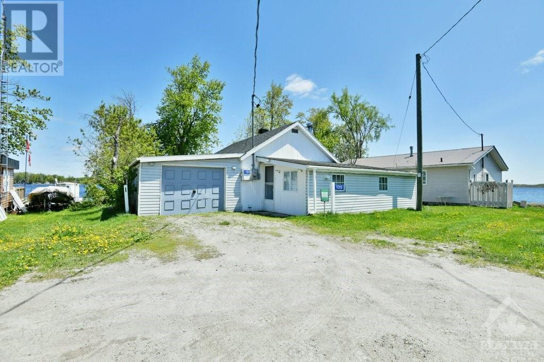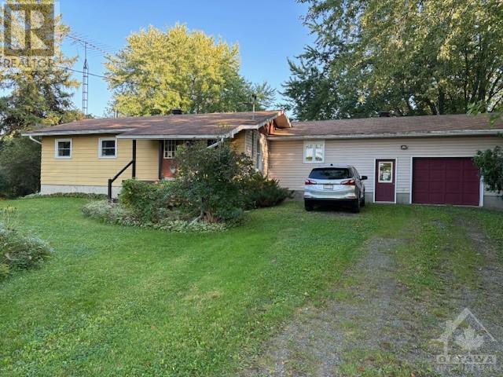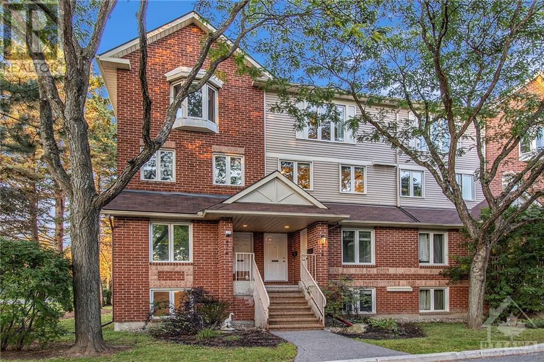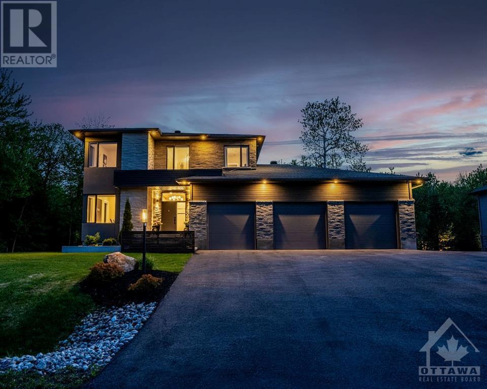161 INVENTION BOULEVARD
Ottawa, Ontario K2K1X7
$2,950
| Bathroom Total | 3 |
| Bedrooms Total | 3 |
| Half Bathrooms Total | 1 |
| Year Built | 2024 |
| Cooling Type | Central air conditioning |
| Flooring Type | Wall-to-wall carpet, Hardwood, Ceramic |
| Heating Type | Forced air |
| Heating Fuel | Natural gas |
| Stories Total | 2 |
| Primary Bedroom | Second level | 16'4" x 13'8" |
| Bedroom | Second level | 10'0" x 12'5" |
| Bedroom | Second level | 10'0" x 10'0" |
| Dining room | Main level | 10'4" x 8'6" |
| Living room | Main level | 13'0" x 12'0" |
| Kitchen | Main level | 17'8" x 12'6" |
YOU MAY ALSO BE INTERESTED IN…
Previous
Next









